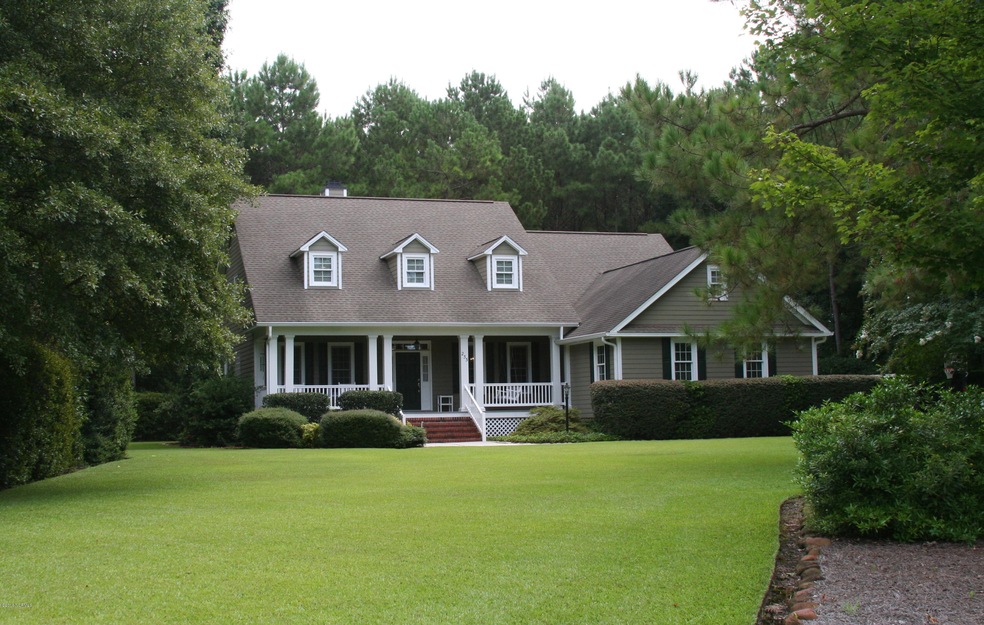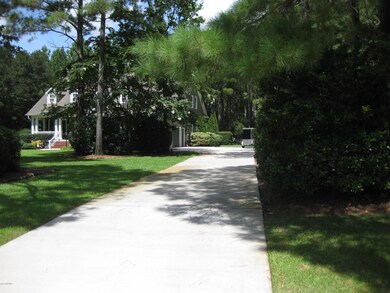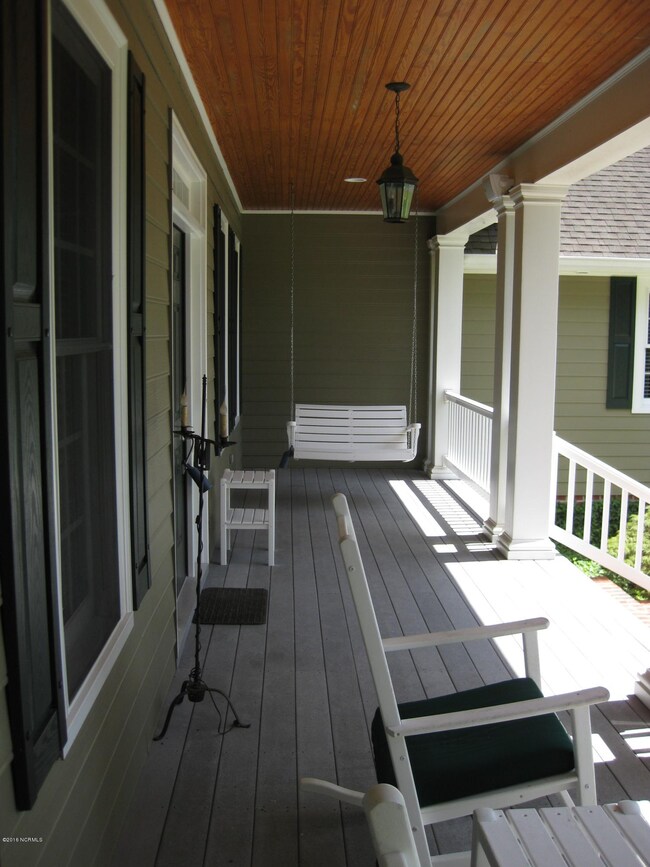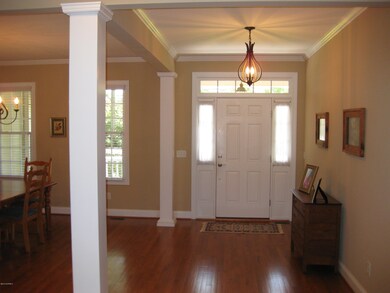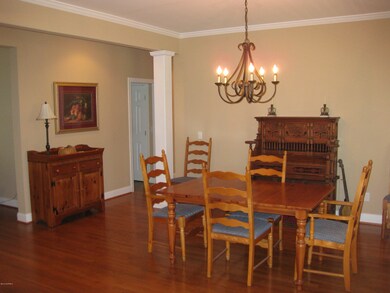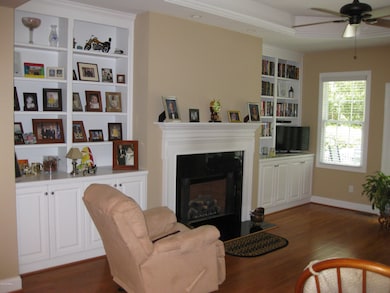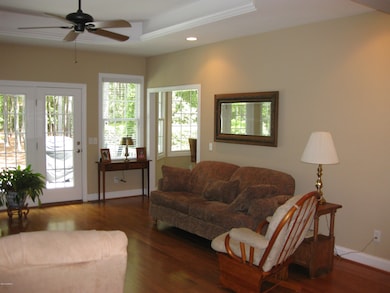
233 Captain Beam Blvd Hampstead, NC 28443
Highlights
- Waterfront Community
- Golf Course Community
- 1.51 Acre Lot
- Topsail Elementary School Rated A-
- Boat Ramp
- Deck
About This Home
As of December 2017This beautiful William Poole Design home has 4 bedrooms and 3.5 baths on and 1.5 acre estate setting. It is also in a waterfront community and horses are welcome. It is an open and airy floor plan and the landscaping is impeccable. Enjoy the rocking chair front porch or grilling and relaxing on the private back deck. Olde Point is conveniently located between Wilmington and Jacksonville, NC and only minutes to Topsail Island and Wrightsville Beach. Welcome to what we call Paradise.
Last Agent to Sell the Property
Ed Pullen
Coldwell Banker Sea Coast Advantage-Hampstead License #202194 Listed on: 08/10/2016
Home Details
Home Type
- Single Family
Est. Annual Taxes
- $4,087
Year Built
- Built in 2005
Lot Details
- 1.51 Acre Lot
- Property fronts a private road
- Irrigation
- Wooded Lot
- Property is zoned PD
HOA Fees
- $3 Monthly HOA Fees
Home Design
- Brick Foundation
- Wood Frame Construction
- Architectural Shingle Roof
- Stick Built Home
- Composite Building Materials
Interior Spaces
- 3,025 Sq Ft Home
- 1-Story Property
- Tray Ceiling
- Ceiling height of 9 feet or more
- Gas Log Fireplace
- Thermal Windows
- Great Room
- Family Room
- Combination Dining and Living Room
- Home Office
- Crawl Space
Kitchen
- Gas Oven
- Built-In Microwave
- Dishwasher
- Disposal
Flooring
- Wood
- Carpet
- Tile
Bedrooms and Bathrooms
- 4 Bedrooms
- Walk-In Closet
Laundry
- Laundry Room
- Laundry in Hall
Attic
- Storage In Attic
- Partially Finished Attic
Parking
- 2 Car Attached Garage
- Driveway
Outdoor Features
- Boat Ramp
- Deck
- Covered patio or porch
Utilities
- Forced Air Heating and Cooling System
- Heat Pump System
- Propane
- Well
- Electric Water Heater
- Fuel Tank
- On Site Septic
- Septic Tank
Listing and Financial Details
- Tax Lot 25B
- Assessor Parcel Number 4203-22-6599-0000
Community Details
Overview
- Hampstead Subdivision
Amenities
- Restaurant
Recreation
- Waterfront Community
- Golf Course Community
- Community Pool
Ownership History
Purchase Details
Home Financials for this Owner
Home Financials are based on the most recent Mortgage that was taken out on this home.Purchase Details
Home Financials for this Owner
Home Financials are based on the most recent Mortgage that was taken out on this home.Purchase Details
Similar Homes in Hampstead, NC
Home Values in the Area
Average Home Value in this Area
Purchase History
| Date | Type | Sale Price | Title Company |
|---|---|---|---|
| Warranty Deed | $467,500 | None Available | |
| Warranty Deed | $433,000 | None Available | |
| Deed | $47,000 | -- |
Mortgage History
| Date | Status | Loan Amount | Loan Type |
|---|---|---|---|
| Open | $410,920 | New Conventional | |
| Closed | $424,100 | New Conventional | |
| Previous Owner | $346,400 | New Conventional | |
| Previous Owner | $217,000 | New Conventional | |
| Previous Owner | $25,000 | Credit Line Revolving |
Property History
| Date | Event | Price | Change | Sq Ft Price |
|---|---|---|---|---|
| 12/04/2017 12/04/17 | Sold | $467,500 | -2.6% | $155 / Sq Ft |
| 10/29/2017 10/29/17 | Pending | -- | -- | -- |
| 09/29/2017 09/29/17 | For Sale | $479,900 | +10.8% | $159 / Sq Ft |
| 11/10/2016 11/10/16 | Sold | $433,000 | -3.8% | $143 / Sq Ft |
| 10/14/2016 10/14/16 | Pending | -- | -- | -- |
| 08/10/2016 08/10/16 | For Sale | $450,000 | -- | $149 / Sq Ft |
Tax History Compared to Growth
Tax History
| Year | Tax Paid | Tax Assessment Tax Assessment Total Assessment is a certain percentage of the fair market value that is determined by local assessors to be the total taxable value of land and additions on the property. | Land | Improvement |
|---|---|---|---|---|
| 2024 | $4,087 | $420,258 | $123,828 | $296,430 |
| 2023 | $4,087 | $420,258 | $123,828 | $296,430 |
| 2022 | $3,609 | $420,258 | $123,828 | $296,430 |
| 2021 | $3,609 | $420,258 | $123,828 | $296,430 |
| 2020 | $3,609 | $420,258 | $123,828 | $296,430 |
| 2019 | $3,609 | $420,258 | $123,828 | $296,430 |
| 2018 | $3,048 | $343,236 | $44,000 | $299,236 |
| 2017 | $3,048 | $324,134 | $44,000 | $280,134 |
| 2016 | $3,016 | $324,134 | $44,000 | $280,134 |
| 2015 | $2,981 | $324,134 | $44,000 | $280,134 |
| 2014 | $2,343 | $324,134 | $44,000 | $280,134 |
| 2013 | -- | $324,134 | $44,000 | $280,134 |
| 2012 | -- | $324,134 | $44,000 | $280,134 |
Agents Affiliated with this Home
-
H
Seller's Agent in 2017
Holli Miner
Keller Williams Innovate-Wilmington
-
Dawn Berard

Buyer's Agent in 2017
Dawn Berard
Sold Buy the Sea Realty
(910) 228-8879
57 in this area
162 Total Sales
-
E
Seller's Agent in 2016
Ed Pullen
Coldwell Banker Sea Coast Advantage-Hampstead
-
Katie Moore

Buyer's Agent in 2016
Katie Moore
Coldwell Banker Sea Coast Advantage
(910) 297-3093
6 in this area
114 Total Sales
-
Jen Peterken

Buyer Co-Listing Agent in 2016
Jen Peterken
Coldwell Banker Sea Coast Advantage
(910) 620-8276
1 in this area
52 Total Sales
Map
Source: Hive MLS
MLS Number: 100025140
APN: 4203-22-6599-0000
- 709 Sawgrass Rd
- 48 Streambed Way
- 39 Streambed Way
- 658 Sawgrass Rd
- 159 Emerald Ridge Dr
- 106 Coburn Ct
- 111 Coburn Ct
- 316 Emerald Ridge Dr
- 53 Bowman Field Cir
- 146 Olde Point Rd
- 350 Emerald Ridge Dr
- 41 Milano Ct
- 14 Allbrook Way
- 96 Ransom Dr
- 605 Sawgrass Rd
- 792 Kings Landing Rd
- 104 Umbrella Palm Dr
- 92 Umbrella Palm Dr
- 103 Umbrella Palm Dr
- 82 Umbrella Palm Dr
