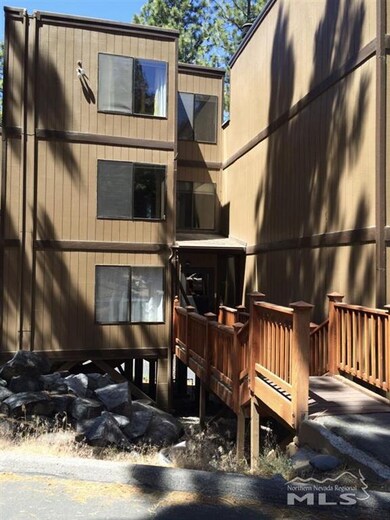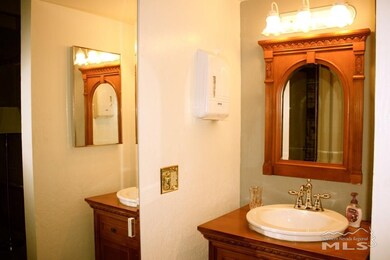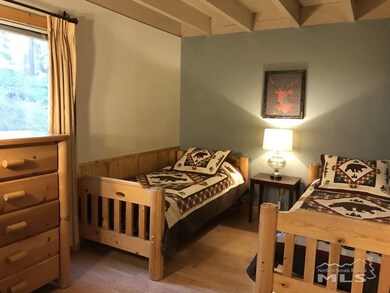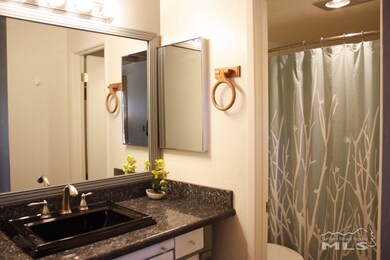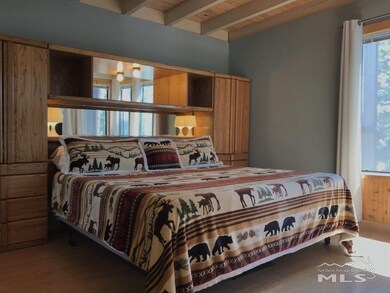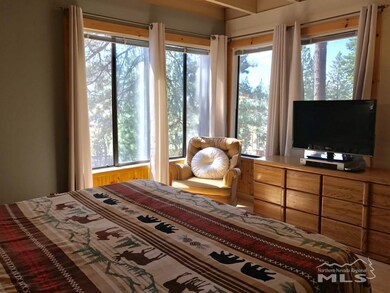
233 Clubhouse Cir Zephyr Cove, NV 89448
Highlights
- Spa
- View of Trees or Woods
- Deck
- Zephyr Cove Elementary School Rated A-
- Clubhouse
- Lake, Pond or Stream
About This Home
As of December 2020Welcome to this prime location Lake Village townhouse which is close to the Stateline casinos, world-class skiing in Heavenly and the most picturesque Edgewood Golf Course. Come take advantage of Nevada tax while living your life to the fullest in this piece of Paradise in all 4 seasons! The property is at the front row facing Clubhouse’s tennis courts, pool, hot tub, mountain views and filtered lake views. House is flooded with natural lights with lots of windows., Features 3 levels, 3 bedrooms, 3.5 bathrooms, a patio deck and a large rooftop deck. Easy excess exterior walkway from parking spot into a mudroom. Two bedrooms with en-suite bathrooms and a laundry room on the first floor. The second floor features kitchen with a spacious countertop, pantry, dining area, living space with a gas fireplace, a half bath and a BBQ deck off the sliding door. The top floor consists of a third bedroom with an en-suite bathroom, a gas fire stove. A large rooftop deck where you can chill out, sipping your wine in the evening while enjoying the sunset. Come quick! House is turnkey. Just bring your suitcase.
Townhouse Details
Home Type
- Townhome
Est. Annual Taxes
- $1,968
Year Built
- Built in 1975
HOA Fees
- $330 Monthly HOA Fees
Parking
- Assigned Parking
Property Views
- Woods
- Mountain
- Meadow
Home Design
- Flat Roof Shape
- Pillar, Post or Pier Foundation
- Wood Siding
- Stick Built Home
Interior Spaces
- 1,676 Sq Ft Home
- 3-Story Property
- Furnished
- Gas Fireplace
- Drapes & Rods
- Blinds
- Mud Room
- Family Room
- Living Room with Fireplace
- Combination Kitchen and Dining Room
- Smart Thermostat
Kitchen
- Built-In Oven
- Gas Oven
- Gas Cooktop
- Dishwasher
- Kitchen Island
- Disposal
Flooring
- Laminate
- Ceramic Tile
Bedrooms and Bathrooms
- 3 Bedrooms
- Bathtub and Shower Combination in Primary Bathroom
Laundry
- Laundry in Hall
- Dryer
- Washer
Outdoor Features
- Spa
- Lake, Pond or Stream
- Deck
- Patio
Location
- Ground Level
Schools
- Zephyr Cove Elementary School
- Whittell High School - Grades 7 + 8 Middle School
- Douglas High School
Utilities
- Forced Air Heating System
- Heating System Uses Natural Gas
- Hot Water Heating System
- Gas Water Heater
- Satellite Dish
- Cable TV Available
Listing and Financial Details
- Home warranty included in the sale of the property
- Assessor Parcel Number 131823210014
Community Details
Overview
- Lake Village HOA
- Maintained Community
Amenities
- Sauna
- Clubhouse
Recreation
- Tennis Courts
- Community Pool
- Snow Removal
Security
- Fire and Smoke Detector
Ownership History
Purchase Details
Home Financials for this Owner
Home Financials are based on the most recent Mortgage that was taken out on this home.Purchase Details
Home Financials for this Owner
Home Financials are based on the most recent Mortgage that was taken out on this home.Purchase Details
Home Financials for this Owner
Home Financials are based on the most recent Mortgage that was taken out on this home.Purchase Details
Home Financials for this Owner
Home Financials are based on the most recent Mortgage that was taken out on this home.Similar Home in the area
Home Values in the Area
Average Home Value in this Area
Purchase History
| Date | Type | Sale Price | Title Company |
|---|---|---|---|
| Bargain Sale Deed | $620,000 | None Available | |
| Interfamily Deed Transfer | -- | Stewart Title Carson | |
| Bargain Sale Deed | -- | Stewart Title Carson | |
| Bargain Sale Deed | $358,000 | Stewart Title Carson |
Mortgage History
| Date | Status | Loan Amount | Loan Type |
|---|---|---|---|
| Open | $542,500 | New Conventional | |
| Closed | $92,938 | New Conventional | |
| Closed | $465,000 | New Conventional | |
| Closed | $92,938 | Credit Line Revolving | |
| Previous Owner | $251,000 | New Conventional | |
| Previous Owner | $268,500 | New Conventional | |
| Previous Owner | $200,000 | New Conventional |
Property History
| Date | Event | Price | Change | Sq Ft Price |
|---|---|---|---|---|
| 12/11/2020 12/11/20 | Sold | $620,000 | +4.2% | $370 / Sq Ft |
| 10/06/2020 10/06/20 | Pending | -- | -- | -- |
| 10/05/2020 10/05/20 | For Sale | $595,000 | +66.2% | $355 / Sq Ft |
| 06/17/2014 06/17/14 | Sold | $358,000 | -5.5% | $214 / Sq Ft |
| 05/07/2014 05/07/14 | Pending | -- | -- | -- |
| 02/14/2014 02/14/14 | For Sale | $379,000 | -- | $226 / Sq Ft |
Tax History Compared to Growth
Tax History
| Year | Tax Paid | Tax Assessment Tax Assessment Total Assessment is a certain percentage of the fair market value that is determined by local assessors to be the total taxable value of land and additions on the property. | Land | Improvement |
|---|---|---|---|---|
| 2025 | $2,205 | $87,800 | $66,500 | $21,300 |
| 2024 | $2,205 | $89,319 | $66,500 | $22,819 |
| 2023 | $2,145 | $86,986 | $66,500 | $20,486 |
| 2022 | $2,077 | $79,873 | $59,500 | $20,373 |
| 2021 | $2,014 | $71,182 | $51,100 | $20,082 |
| 2020 | $2,013 | $71,648 | $51,100 | $20,548 |
| 2019 | $1,944 | $71,863 | $51,100 | $20,763 |
| 2018 | $1,968 | $69,643 | $49,000 | $20,643 |
| 2017 | $2,224 | $62,955 | $42,000 | $20,955 |
| 2016 | $2,238 | $64,171 | $42,000 | $22,171 |
| 2015 | $2,258 | $64,171 | $42,000 | $22,171 |
| 2014 | $2,189 | $62,917 | $42,000 | $20,917 |
Agents Affiliated with this Home
-
Jared English
J
Seller's Agent in 2020
Jared English
Congress Realty, INC.
(888) 881-4118
2 in this area
473 Total Sales
-
Lisa Marx

Buyer's Agent in 2020
Lisa Marx
Tahoe Dream Properties, LLC
(775) 443-0313
14 in this area
28 Total Sales
-
T
Seller's Agent in 2014
Teresa Storey
All About Tahoe Realty
-
Nancy Beaulieu

Buyer's Agent in 2014
Nancy Beaulieu
RE/MAX
(775) 720-6072
13 in this area
34 Total Sales
Map
Source: Northern Nevada Regional MLS
MLS Number: 200013990
APN: 1318-23-210-014
- 208 Clubhouse Cir
- 226 Clubhouse Cir
- 148 Holly Ln
- 176 Tahoma Cir Unit A
- 46 Chalet Ct
- 178 Tahoma Cir Unit B
- 128 Holly Ln Unit B
- 58 Burke Creek Cir
- 100 Lake Village Unit B
- 102 Lake Village Dr Unit A
- 114 Angora Ct Unit A
- 76D S Rubicon
- 155 Sierra Colina Dr Unit lot 10
- 157 Sierra Colina Dr Unit 9
- 129 Sierra Colina Dr Unit homesite 18
- 116 Sierra Colina Dr
- 201 Manor Dr
- 1625 Black Bear Run
- 46 Beach Club Dr Unit 903
- 169 Crescent Dr Unit 53

