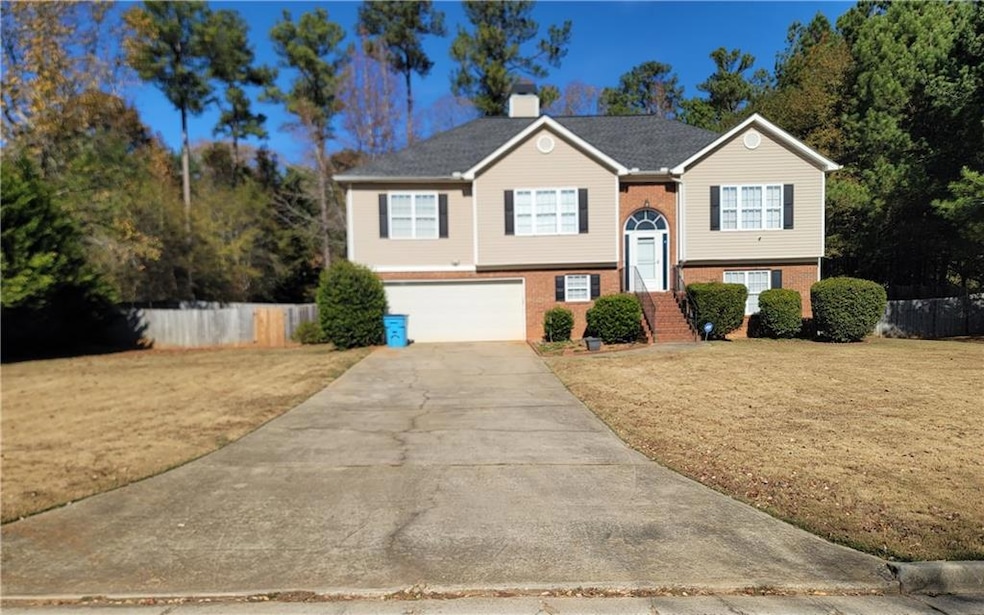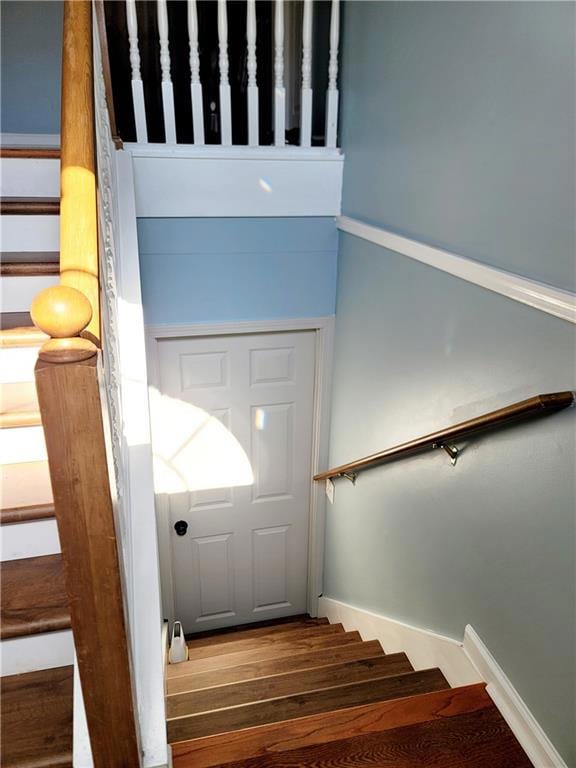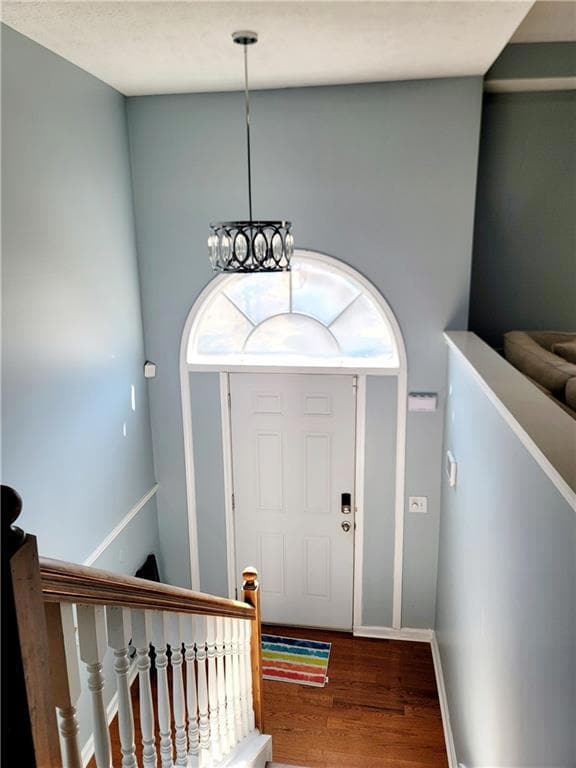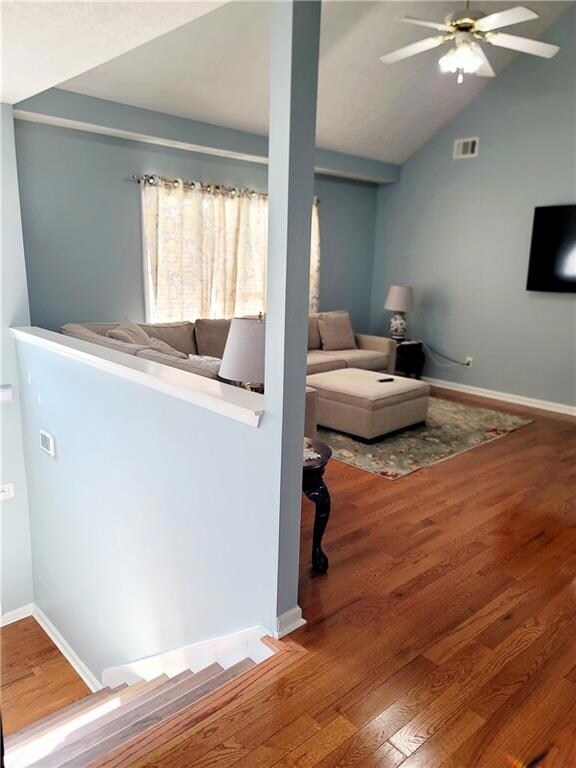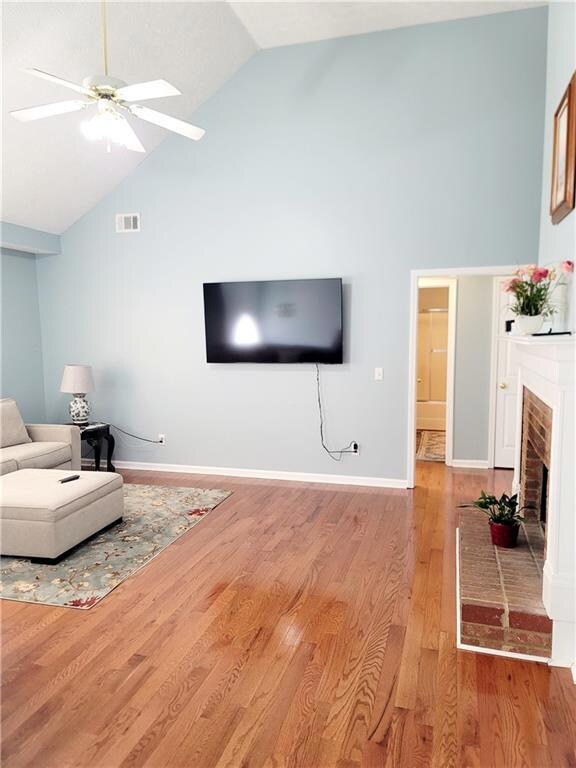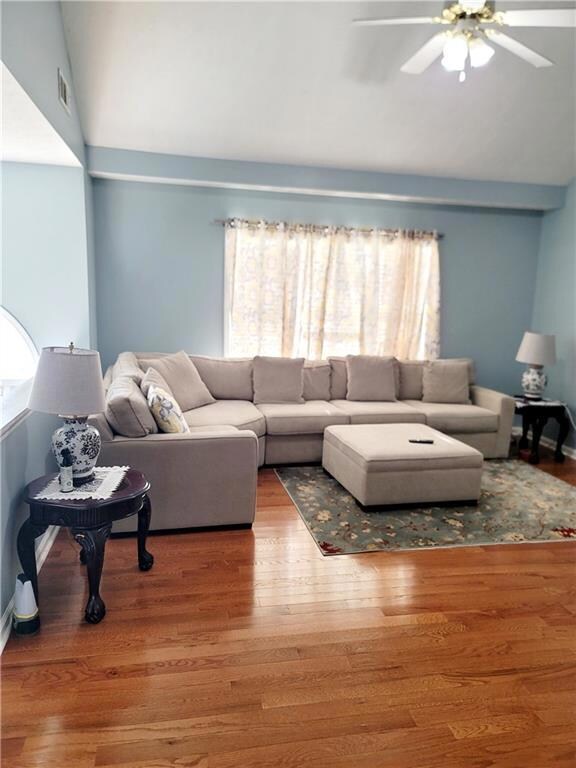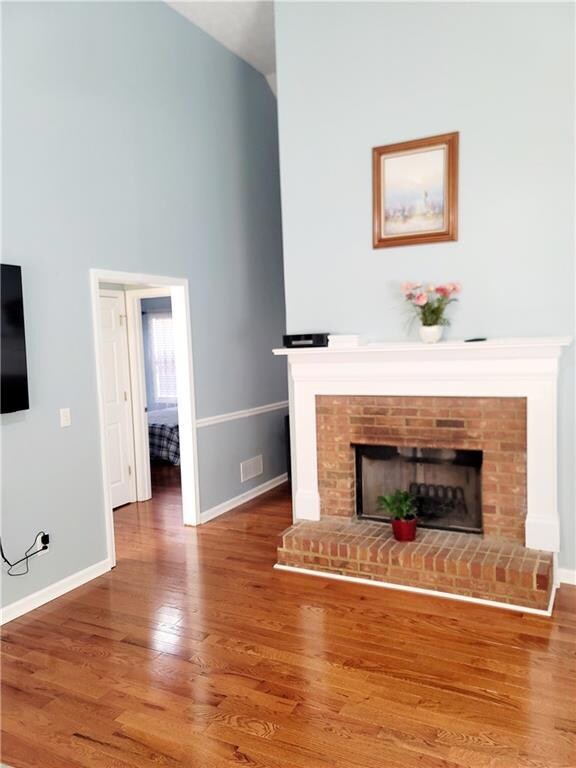233 Cobblestone Ln McDonough, GA 30252
Estimated payment $2,416/month
Highlights
- Popular Property
- Oversized primary bedroom
- Wood Flooring
- Deck
- Traditional Architecture
- Neighborhood Views
About This Home
For sale or for rent! This beautifully updated split-level home at 233 Cobblestone Ln in McDonough offers the perfect blend of space, flexibility, and modern comfort. Located in the highly sought-after OLA School District and set on over an acre of level, fenced land, this property has no HOA and endless possibilities. Featuring 5 bedrooms, 3 full baths, and two kitchens, it's ideal for multi-generational living or house hacking-live upstairs and rent out the lower level for extra income. Inside, you'll find stunning hardwood floors upstairs, LVP flooring on the lower level, fresh paint throughout, and all-new stainless steel appliances. Every update has been completed within the past year, giving the home a truly move-in-ready feel. The lower-level in-law suite offers its own private entrance, kitchen, and living space, making it perfect for extended family or guests. Enjoy the peace and privacy of a beautifully maintained, fenced backyard with plenty of room to entertain or expand. To top it off, this home may qualify for a 1% lender credit-ask for details. Homes like this rarely come available, so don't miss your chance to make it yours!
Listing Agent
HomeSmart Brokerage Phone: 917-200-1428 License #419441 Listed on: 11/17/2025

Home Details
Home Type
- Single Family
Est. Annual Taxes
- $4,905
Year Built
- Built in 2002 | Remodeled
Lot Details
- 0.99 Acre Lot
- Property fronts a county road
- Rectangular Lot
- Level Lot
- Back Yard Fenced
Parking
- 2 Car Garage
- Front Facing Garage
- Garage Door Opener
- Driveway
Home Design
- Traditional Architecture
- Split Level Home
- Brick Exterior Construction
- Slab Foundation
- Composition Roof
- Wood Siding
Interior Spaces
- 2,622 Sq Ft Home
- Roommate Plan
- Crown Molding
- Brick Fireplace
- Double Pane Windows
- Family Room
- Formal Dining Room
- Neighborhood Views
- Pull Down Stairs to Attic
- Carbon Monoxide Detectors
Kitchen
- Eat-In Kitchen
- Electric Range
- Microwave
- Dishwasher
Flooring
- Wood
- Luxury Vinyl Tile
Bedrooms and Bathrooms
- Oversized primary bedroom
- Walk-In Closet
- In-Law or Guest Suite
- Separate Shower in Primary Bathroom
- Soaking Tub
Laundry
- Laundry Room
- Dryer
- Washer
Finished Basement
- Walk-Out Basement
- Garage Access
- Exterior Basement Entry
- Finished Basement Bathroom
Eco-Friendly Details
- Energy-Efficient Appliances
Outdoor Features
- Deck
- Exterior Lighting
- Rain Gutters
- Rear Porch
Schools
- Rock Spring - Henry Elementary School
- Ola Middle School
- Ola High School
Utilities
- Central Heating and Cooling System
- Septic Tank
- Phone Available
- Cable TV Available
Community Details
- Cobblestone Estates Subdivision
- Security Service
Listing and Financial Details
- Assessor Parcel Number 183B01059000
Map
Home Values in the Area
Average Home Value in this Area
Tax History
| Year | Tax Paid | Tax Assessment Tax Assessment Total Assessment is a certain percentage of the fair market value that is determined by local assessors to be the total taxable value of land and additions on the property. | Land | Improvement |
|---|---|---|---|---|
| 2025 | $4,639 | $134,400 | $14,000 | $120,400 |
| 2024 | $4,639 | $129,080 | $14,000 | $115,080 |
| 2023 | $5,105 | $130,680 | $14,000 | $116,680 |
| 2022 | $3,589 | $107,240 | $14,000 | $93,240 |
| 2021 | $696 | $77,040 | $14,000 | $63,040 |
| 2020 | $696 | $71,440 | $12,000 | $59,440 |
| 2019 | $696 | $64,440 | $12,000 | $52,440 |
| 2018 | $696 | $59,760 | $10,800 | $48,960 |
| 2016 | $677 | $54,680 | $10,000 | $44,680 |
| 2015 | $620 | $48,280 | $6,000 | $42,280 |
| 2014 | $492 | $39,560 | $6,000 | $33,560 |
Property History
| Date | Event | Price | List to Sale | Price per Sq Ft | Prior Sale |
|---|---|---|---|---|---|
| 11/17/2025 11/17/25 | For Sale | $380,000 | +16.9% | $145 / Sq Ft | |
| 10/11/2024 10/11/24 | Sold | $325,000 | 0.0% | $124 / Sq Ft | View Prior Sale |
| 08/27/2024 08/27/24 | Pending | -- | -- | -- | |
| 08/06/2024 08/06/24 | For Sale | $325,000 | +8.3% | $124 / Sq Ft | |
| 08/12/2021 08/12/21 | Sold | $300,101 | +4.9% | $121 / Sq Ft | View Prior Sale |
| 07/08/2021 07/08/21 | Pending | -- | -- | -- | |
| 07/06/2021 07/06/21 | For Sale | $286,000 | -- | $115 / Sq Ft |
Purchase History
| Date | Type | Sale Price | Title Company |
|---|---|---|---|
| Warranty Deed | $325,000 | -- | |
| Warranty Deed | $300,101 | -- | |
| Warranty Deed | $251,300 | -- | |
| Foreclosure Deed | $207,000 | -- |
Mortgage History
| Date | Status | Loan Amount | Loan Type |
|---|---|---|---|
| Open | $299,250 | New Conventional | |
| Previous Owner | $270,090 | New Conventional |
Source: First Multiple Listing Service (FMLS)
MLS Number: 7680543
APN: 183B-01-059-000
- 214 Cobblestone Ln
- 735 Jackson Lake Rd
- 735 Jackson Lake Rd Unit 122
- 290 White Birch Dr
- 103 Live Oak Dr
- 153 Helen Rd
- 454 Old Tree Dr
- 456 Old Tree Dr
- 1820 River Rd
- 105 White Birch Dr
- 6192 Highway 81 E
- 665 Island Shoals Rd
- 0 Island Shoals Rd Unit 10623041
- 0 Island Shoals Rd Unit 7665481
- 0 Island Shoals Rd Unit 10623039
- 160 Stroud Rd
- 1653 Fincherville Market Creek Rd
- 330 Chestnut Dr
- 2910 Highway 212
- 35 Cashew Ct
- 565 Jackson Lake Rd
- 115 Westbrook Way
- 315 Chestnut Dr
- 1055 Crown Landing Pkwy
- 150 Shadowbrook Dr
- 20 Triumph Trail
- 295 Oak Meadows Dr
- 200 Shadowbrook Dr
- 80 Pleasant Hills Dr
- 160 Brighton Dr
- 140 Oak Meadows Dr
- 902 Vernon Dr
- 290 Pleasant Hills Dr
- 300 Shenandoah Dr
- 210 Shenandoah Dr
- 51 Giles Dr
- 45 Shenandoah Ln
- 30 Shenandoah Dr
- 20 Shenandoah Dr
- 20 Sloane Ct
