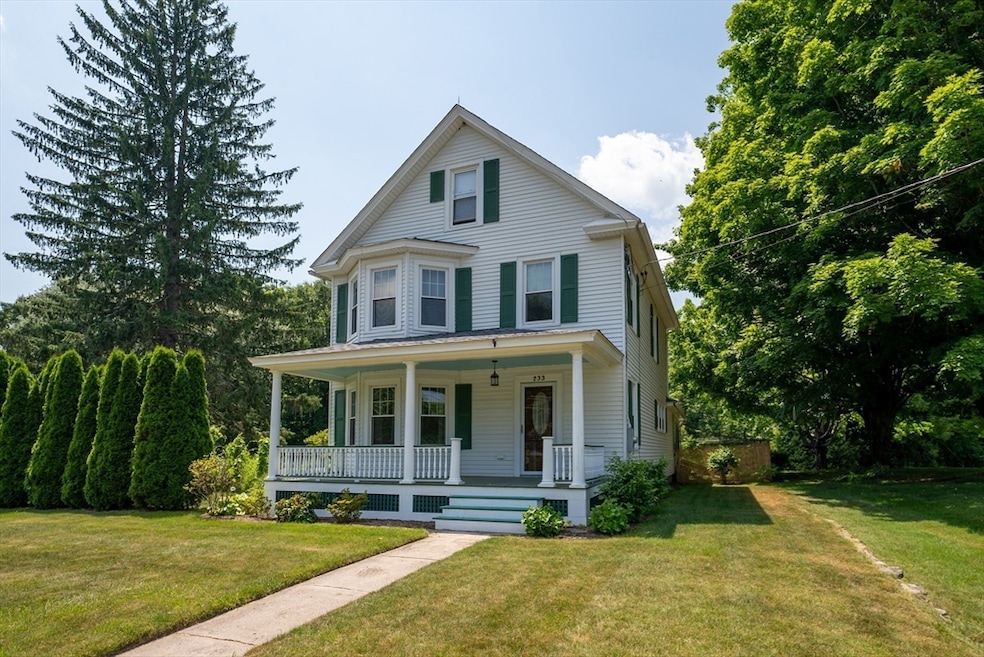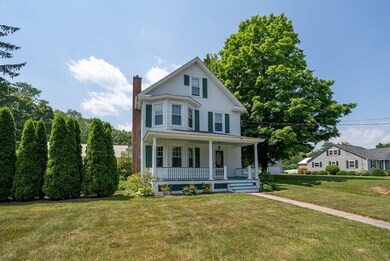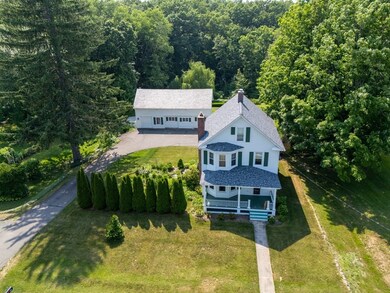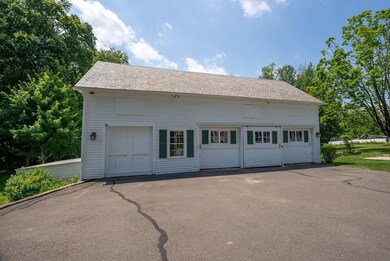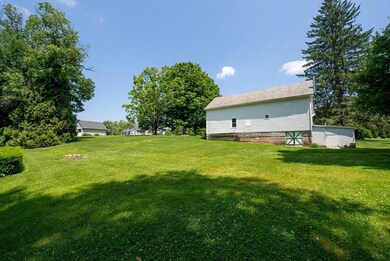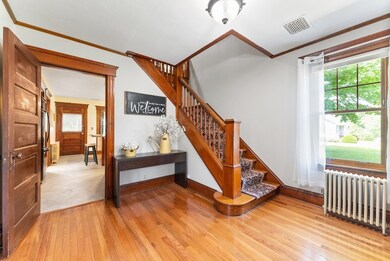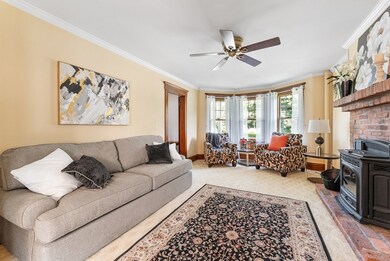
233 College Hwy Southwick, MA 01077
Highlights
- Marina
- Community Stables
- Open Floorplan
- Golf Course Community
- Medical Services
- Custom Closet System
About This Home
As of January 2025The Best of Both Worlds is found in this Gracious 3-4 Bedrm Sided Colonial w/Farmer's Front Porch w/2-3 Car Detached Garage nestled on a picturesque 0.86 Acres in the heart of Southwick! Recent Updates APO:NEW Roof/Updated Wiring & Circuit Breakers/Updated Boiler & Hot Water Tank! A rich blend of the past & present you'll find an inviting large Foyer flows into a comfortable Liv Rm w/Brick Fplc w/Pellet Stove flows into a charming Din Rm w/gleaming wood flrs leads into an expansive kitchen w/plenty of cabinets & center island. A relaxing 3 Season Porch w/Cathedral Ceiling views the private backyd is surrounded by nature is complete w/a coy pond. A classic styled 1/2 bath is so handy! 2nd Flr has 3 Generous BedRms includes 2 BedRms w/large Cedar Closets along w/a renovated Full Bath w/Tiled Shower & Flr. A Real Bonus is the finished 3rd flr Attic w/2 Add'l BdRms w/wood flrs & roomy closets. The detached 2-3 Car Garage w/Workshop & Extra Storage is a true asset! Tradition at its Finest!
Last Agent to Sell the Property
Kelley & Katzer Real Estate, LLC Listed on: 06/21/2024
Home Details
Home Type
- Single Family
Est. Annual Taxes
- $4,923
Year Built
- Built in 1909 | Remodeled
Lot Details
- 0.86 Acre Lot
- Near Conservation Area
- Property is zoned R-40
Parking
- 3 Car Detached Garage
- Parking Storage or Cabinetry
- Workshop in Garage
- Driveway
- Open Parking
- Off-Street Parking
Home Design
- Colonial Architecture
- Brick Foundation
- Block Foundation
- Frame Construction
- Blown Fiberglass Insulation
- Blown-In Insulation
- Batts Insulation
- Shingle Roof
- Slate Roof
Interior Spaces
- 2,182 Sq Ft Home
- Open Floorplan
- Crown Molding
- Wainscoting
- Cathedral Ceiling
- Ceiling Fan
- Insulated Windows
- Insulated Doors
- Entrance Foyer
- Living Room with Fireplace
- Sun or Florida Room
- Screened Porch
Kitchen
- Range
- Dishwasher
- Kitchen Island
Flooring
- Wood
- Wall to Wall Carpet
- Ceramic Tile
- Vinyl
Bedrooms and Bathrooms
- 4 Bedrooms
- Primary bedroom located on second floor
- Custom Closet System
- Cedar Closet
Laundry
- Dryer
- Washer
Basement
- Basement Fills Entire Space Under The House
- Interior Basement Entry
- Block Basement Construction
- Laundry in Basement
Outdoor Features
- Bulkhead
- Patio
- Rain Gutters
Location
- Property is near schools
Utilities
- No Cooling
- Heating System Uses Oil
- Pellet Stove burns compressed wood to generate heat
- Heating System Uses Steam
- Water Heater
- Private Sewer
Listing and Financial Details
- Assessor Parcel Number M:140 B:000 L:023,3595832
Community Details
Overview
- No Home Owners Association
Amenities
- Medical Services
- Shops
- Coin Laundry
Recreation
- Marina
- Golf Course Community
- Tennis Courts
- Community Pool
- Park
- Community Stables
- Jogging Path
- Bike Trail
Ownership History
Purchase Details
Home Financials for this Owner
Home Financials are based on the most recent Mortgage that was taken out on this home.Purchase Details
Purchase Details
Purchase Details
Home Financials for this Owner
Home Financials are based on the most recent Mortgage that was taken out on this home.Similar Homes in the area
Home Values in the Area
Average Home Value in this Area
Purchase History
| Date | Type | Sale Price | Title Company |
|---|---|---|---|
| Warranty Deed | $359,900 | None Available | |
| Warranty Deed | $359,900 | None Available | |
| Deed | -- | None Available | |
| Deed | -- | None Available | |
| Deed | -- | None Available | |
| Deed | $460,000 | None Available | |
| Deed | $460,000 | None Available | |
| Deed | $460,000 | None Available | |
| Deed | -- | None Available | |
| Deed | $253,500 | -- | |
| Deed | $253,500 | -- | |
| Deed | $253,500 | -- |
Mortgage History
| Date | Status | Loan Amount | Loan Type |
|---|---|---|---|
| Open | $345,848 | FHA | |
| Closed | $345,848 | FHA | |
| Previous Owner | $75,000 | Credit Line Revolving | |
| Previous Owner | $155,000 | Stand Alone Refi Refinance Of Original Loan | |
| Previous Owner | $160,000 | Purchase Money Mortgage | |
| Previous Owner | $114,100 | No Value Available | |
| Previous Owner | $139,500 | No Value Available | |
| Previous Owner | $30,000 | No Value Available |
Property History
| Date | Event | Price | Change | Sq Ft Price |
|---|---|---|---|---|
| 01/31/2025 01/31/25 | Sold | $359,900 | 0.0% | $165 / Sq Ft |
| 12/19/2024 12/19/24 | Pending | -- | -- | -- |
| 12/12/2024 12/12/24 | Price Changed | $359,900 | 0.0% | $165 / Sq Ft |
| 12/12/2024 12/12/24 | For Sale | $359,900 | -10.0% | $165 / Sq Ft |
| 12/03/2024 12/03/24 | Pending | -- | -- | -- |
| 11/15/2024 11/15/24 | Price Changed | $399,900 | -4.8% | $183 / Sq Ft |
| 10/30/2024 10/30/24 | Price Changed | $419,900 | -2.3% | $192 / Sq Ft |
| 10/03/2024 10/03/24 | Price Changed | $429,900 | -2.3% | $197 / Sq Ft |
| 09/19/2024 09/19/24 | Price Changed | $439,900 | -2.2% | $202 / Sq Ft |
| 08/03/2024 08/03/24 | Price Changed | $449,900 | -4.3% | $206 / Sq Ft |
| 07/11/2024 07/11/24 | Price Changed | $469,900 | -2.1% | $215 / Sq Ft |
| 06/21/2024 06/21/24 | For Sale | $479,900 | -- | $220 / Sq Ft |
Tax History Compared to Growth
Tax History
| Year | Tax Paid | Tax Assessment Tax Assessment Total Assessment is a certain percentage of the fair market value that is determined by local assessors to be the total taxable value of land and additions on the property. | Land | Improvement |
|---|---|---|---|---|
| 2025 | $5,213 | $334,800 | $82,300 | $252,500 |
| 2024 | $4,923 | $318,200 | $72,300 | $245,900 |
| 2023 | $4,793 | $297,500 | $72,300 | $225,200 |
| 2022 | $4,600 | $270,900 | $65,600 | $205,300 |
| 2021 | $4,447 | $252,800 | $65,600 | $187,200 |
| 2020 | $4,393 | $251,200 | $65,600 | $185,600 |
| 2019 | $4,252 | $243,400 | $64,400 | $179,000 |
| 2018 | $4,260 | $243,400 | $64,400 | $179,000 |
| 2017 | $4,108 | $231,700 | $61,400 | $170,300 |
| 2016 | $3,962 | $231,700 | $61,400 | $170,300 |
| 2015 | $3,762 | $222,100 | $60,300 | $161,800 |
Agents Affiliated with this Home
-
Kelley And Katzer Team
K
Seller's Agent in 2025
Kelley And Katzer Team
Kelley & Katzer Real Estate, LLC
20 in this area
754 Total Sales
-
Joseph Kelley

Seller Co-Listing Agent in 2025
Joseph Kelley
Kelley & Katzer Real Estate, LLC
20 in this area
754 Total Sales
-
Teresa Roth

Buyer's Agent in 2025
Teresa Roth
Conway - Hanover
(781) 801-6636
1 in this area
25 Total Sales
Map
Source: MLS Property Information Network (MLS PIN)
MLS Number: 73255960
APN: SWIC-000140-000000-000023
- 24 Congamond Rd
- 8 Noble Steed Crossing
- 11 Noble Steed Crossing
- 5 (lot 17) Stoneybrook Dr
- 6 (lot 15) Stoneybrook Dr
- 233 Mort Vining Rd
- 116 Congamond Rd
- 32 Sheep Pasture Rd
- 87 Klaus Anderson Rd
- 8 Field St
- 761 College Hwy
- 221 Mort Vining Rd
- 147 Mort Vining Rd
- 8 Curtis Rd
- Lot 11 Ridgeview Terrace
- 64 Chestnut Cir
- 261 Halladay Dr
- 282 Halladay Dr
- 493 Babbs Rd
- 41 Bungalow St
