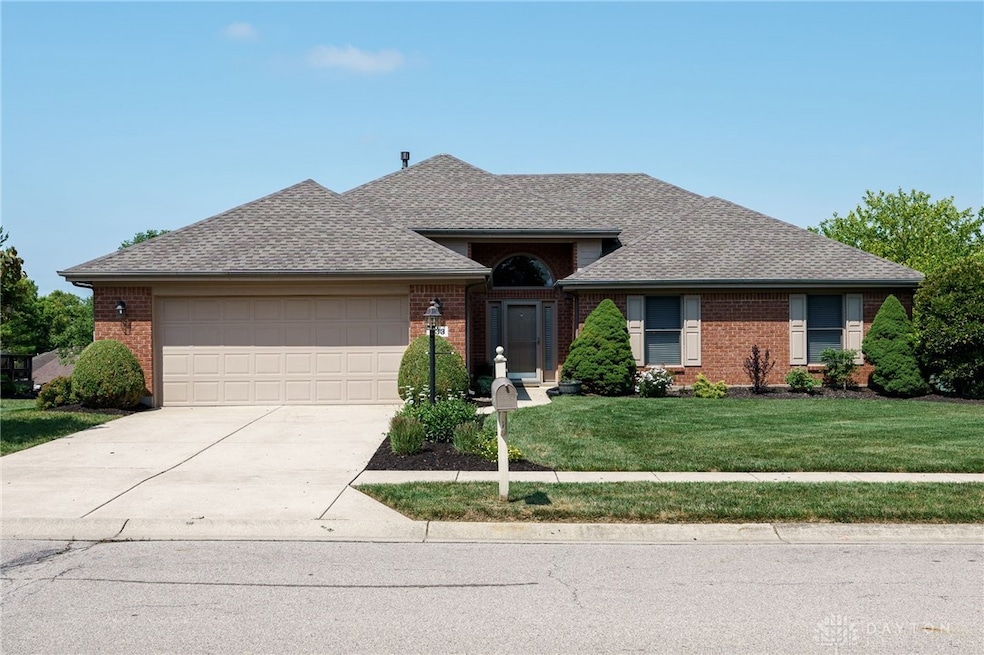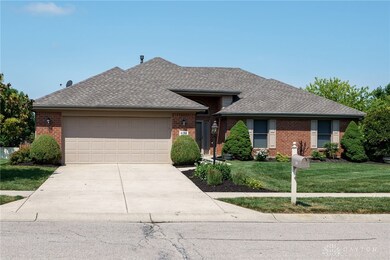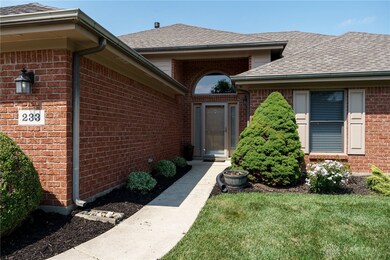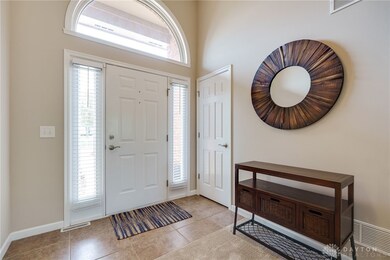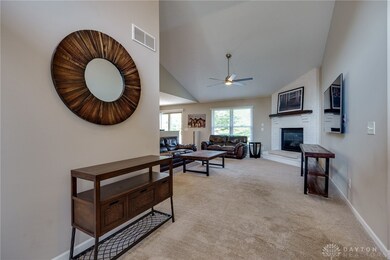
233 Crown Point Dr Centerville, OH 45458
Clearcreek Township NeighborhoodHighlights
- Cathedral Ceiling
- Hydromassage or Jetted Bathtub
- 2 Car Attached Garage
- Springboro Intermediate School Rated A-
- Granite Countertops
- Walk-In Closet
About This Home
As of September 2024Absolutely adorable Brick Ranch built by Nick Peth Construction. Fall in love with an open concept Kitchen/Great Room with a gorgeous fireplace. This well maintained home with low exterior maintenance and a fenced backyard is perfect for any buyer! Owner replaced the roof in 2024. A 10 year transferrable warranty on roof in included. This home has Community Pool access. This property comes with a 2/10 Home Warranty.
Last Agent to Sell the Property
Glasshouse Realty Group Brokerage Phone: (937) 433-3300 License #2015005163 Listed on: 07/31/2024

Home Details
Home Type
- Single Family
Est. Annual Taxes
- $4,317
Year Built
- 2003
Lot Details
- 0.32 Acre Lot
- Lot Dimensions are 175 x 78
HOA Fees
- $46 Monthly HOA Fees
Parking
- 2 Car Attached Garage
- Parking Storage or Cabinetry
Home Design
- Brick Exterior Construction
- Slab Foundation
Interior Spaces
- 1,652 Sq Ft Home
- 1-Story Property
- Cathedral Ceiling
- Ceiling Fan
- Gas Fireplace
- Fire and Smoke Detector
Kitchen
- Cooktop
- Microwave
- Dishwasher
- Granite Countertops
Bedrooms and Bathrooms
- 3 Bedrooms
- Walk-In Closet
- Bathroom on Main Level
- 2 Full Bathrooms
- Hydromassage or Jetted Bathtub
Utilities
- Forced Air Heating and Cooling System
- Heating System Uses Natural Gas
- 220 Volts in Garage
- Water Softener
Community Details
- Association fees include clubhouse, pool(s)
- Crown Point Association
- Crown Point Meadow Subdivision, Ranch Floorplan
Listing and Financial Details
- Assessor Parcel Number 05331600110
Ownership History
Purchase Details
Home Financials for this Owner
Home Financials are based on the most recent Mortgage that was taken out on this home.Purchase Details
Home Financials for this Owner
Home Financials are based on the most recent Mortgage that was taken out on this home.Purchase Details
Home Financials for this Owner
Home Financials are based on the most recent Mortgage that was taken out on this home.Purchase Details
Home Financials for this Owner
Home Financials are based on the most recent Mortgage that was taken out on this home.Purchase Details
Similar Homes in the area
Home Values in the Area
Average Home Value in this Area
Purchase History
| Date | Type | Sale Price | Title Company |
|---|---|---|---|
| Warranty Deed | $375,000 | City Title | |
| Warranty Deed | $78,233 | None Available | |
| Survivorship Deed | $175,000 | Sterling Land Title North Ll | |
| Survivorship Deed | $179,566 | Landmark Title Agency Inc | |
| Warranty Deed | $36,900 | -- |
Mortgage History
| Date | Status | Loan Amount | Loan Type |
|---|---|---|---|
| Previous Owner | $500,000 | Future Advance Clause Open End Mortgage | |
| Previous Owner | $195,920 | New Conventional | |
| Previous Owner | $166,250 | Purchase Money Mortgage | |
| Previous Owner | $156,720 | Fannie Mae Freddie Mac | |
| Previous Owner | $15,700 | Unknown | |
| Previous Owner | $143,620 | Purchase Money Mortgage | |
| Closed | $26,900 | No Value Available |
Property History
| Date | Event | Price | Change | Sq Ft Price |
|---|---|---|---|---|
| 09/09/2024 09/09/24 | Sold | $375,000 | -1.1% | $227 / Sq Ft |
| 08/26/2024 08/26/24 | Pending | -- | -- | -- |
| 08/23/2024 08/23/24 | Price Changed | $379,000 | -3.8% | $229 / Sq Ft |
| 08/10/2024 08/10/24 | For Sale | $393,799 | 0.0% | $238 / Sq Ft |
| 08/05/2024 08/05/24 | Pending | -- | -- | -- |
| 08/03/2024 08/03/24 | For Sale | $393,799 | 0.0% | $238 / Sq Ft |
| 08/02/2024 08/02/24 | Pending | -- | -- | -- |
| 07/31/2024 07/31/24 | For Sale | $393,799 | -- | $238 / Sq Ft |
Tax History Compared to Growth
Tax History
| Year | Tax Paid | Tax Assessment Tax Assessment Total Assessment is a certain percentage of the fair market value that is determined by local assessors to be the total taxable value of land and additions on the property. | Land | Improvement |
|---|---|---|---|---|
| 2024 | $4,317 | $105,850 | $35,000 | $70,850 |
| 2023 | $3,753 | $84,448 | $21,525 | $62,923 |
| 2022 | $3,670 | $84,448 | $21,525 | $62,923 |
| 2021 | $3,454 | $84,448 | $21,525 | $62,923 |
| 2020 | $3,246 | $68,656 | $17,500 | $51,156 |
| 2019 | $3,008 | $68,656 | $17,500 | $51,156 |
| 2018 | $2,999 | $68,656 | $17,500 | $51,156 |
| 2017 | $3,053 | $62,734 | $16,342 | $46,393 |
| 2016 | $3,177 | $62,734 | $16,342 | $46,393 |
| 2015 | $2,975 | $62,734 | $16,342 | $46,393 |
| 2014 | $2,975 | $55,520 | $14,460 | $41,060 |
| 2013 | $2,974 | $67,170 | $17,500 | $49,670 |
Agents Affiliated with this Home
-
Jenny Moore

Seller's Agent in 2024
Jenny Moore
Glasshouse Realty Group
(937) 367-3888
2 in this area
21 Total Sales
-
Austin Castro

Buyer's Agent in 2024
Austin Castro
Coldwell Banker Heritage
(937) 974-9226
107 in this area
549 Total Sales
Map
Source: Dayton REALTORS®
MLS Number: 916662
APN: 0141806
- 135 Cold Springs Ct
- 25 Huntley Ct
- 45 Orchard Dr
- 9300 Somerset Ct
- 8887 Orchard Garden Dr
- 138 Sandelwood St
- 1005 Mckinney Ln
- 20 Pembrook Ct
- 1264 Normandy Rue
- 232 Laurel Glen Dr
- 543 Hines Cir
- 60 Brighton Ct
- 971 Reeder Cir
- 536 Hines Cir
- 1032 Whispering Pines Ln
- 10692 Falls Creek Ln
- 10280 Benjamin Way
- 10647 Falls Creek Ln
- 1114 Margaux Ct
- 8845 Pebble Ct
