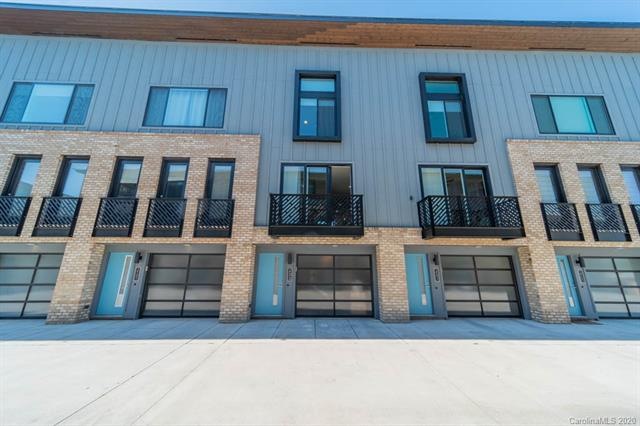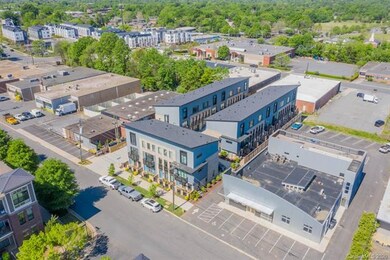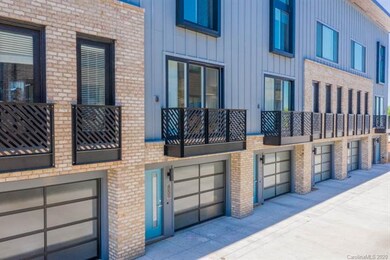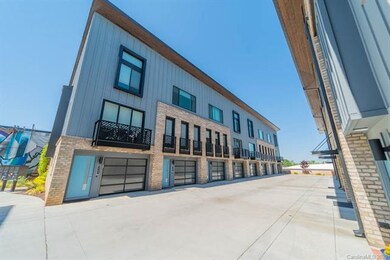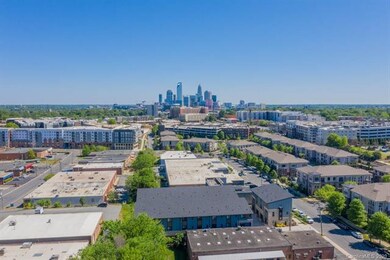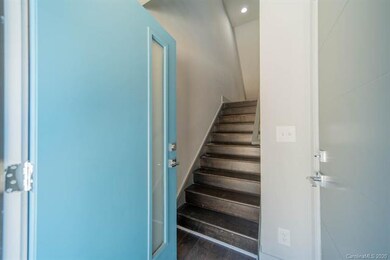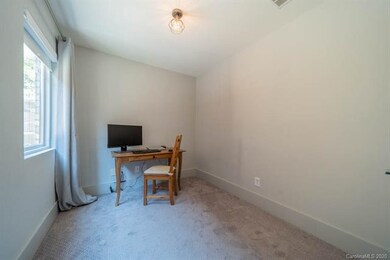
233 Domain Way Unit 17 Charlotte, NC 28203
Wilmore NeighborhoodEstimated Value: $513,600 - $572,000
Highlights
- Modern Architecture
- Attached Garage
- Breakfast Bar
- Dilworth Elementary School: Latta Campus Rated A-
- Walk-In Closet
About This Home
As of May 2020VACANT UNIT. READY TO SHOW! This a must-see, that won't last in the desirable SOUTH END area. Fantastic location, just steps from the light rail/trail. No updating required, just move right in!
This 2018 built modern, sleek townhome is perfect for uptown living, working, and entertainment. Bedroom/workout/office on the lower level with attached garage. The open, main living area with balcony leads into the kitchen with all stainless appliances. The generous upper-level master bedroom has a walk-in closet and his & hers vanities in the nicely appointed master bath. Cool fridge with video screen remains.
The complex is situated on Brownfield Agreement site, resulting in reduced property taxes until 2023.
Property is in a Brownfield Agreement area, providing reduced property taxes for the next few years.
Last Agent to Sell the Property
Mike Rowe
Cobblestone Realty Corp License #226819 Listed on: 04/17/2020
Last Buyer's Agent
Matt Archibald
Helen Adams Realty License #309461
Property Details
Home Type
- Condominium
Year Built
- Built in 2018
Lot Details
- 436
HOA Fees
- $191 Monthly HOA Fees
Parking
- Attached Garage
Home Design
- Modern Architecture
- Slab Foundation
Interior Spaces
- Insulated Windows
- Breakfast Bar
Bedrooms and Bathrooms
- Walk-In Closet
Utilities
- Cable TV Available
Community Details
- Henderson Association, Phone Number (704) 535-1122
Listing and Financial Details
- Assessor Parcel Number 121-042-28
Ownership History
Purchase Details
Home Financials for this Owner
Home Financials are based on the most recent Mortgage that was taken out on this home.Purchase Details
Home Financials for this Owner
Home Financials are based on the most recent Mortgage that was taken out on this home.Similar Homes in Charlotte, NC
Home Values in the Area
Average Home Value in this Area
Purchase History
| Date | Buyer | Sale Price | Title Company |
|---|---|---|---|
| Buscemi Brian | $375,000 | Cardinal Title Center Llc | |
| Tate Michael S | $301,000 | None Available |
Mortgage History
| Date | Status | Borrower | Loan Amount |
|---|---|---|---|
| Open | Buscemi Brian | $356,250 | |
| Previous Owner | Tate Michael S | $280,500 | |
| Previous Owner | Tate Michael S | $280,000 |
Property History
| Date | Event | Price | Change | Sq Ft Price |
|---|---|---|---|---|
| 05/27/2020 05/27/20 | Sold | $375,000 | -2.6% | $311 / Sq Ft |
| 04/20/2020 04/20/20 | Pending | -- | -- | -- |
| 04/17/2020 04/17/20 | For Sale | $385,000 | -- | $320 / Sq Ft |
Tax History Compared to Growth
Tax History
| Year | Tax Paid | Tax Assessment Tax Assessment Total Assessment is a certain percentage of the fair market value that is determined by local assessors to be the total taxable value of land and additions on the property. | Land | Improvement |
|---|---|---|---|---|
| 2023 | $3,444 | $419,100 | $130,000 | $289,100 |
| 2022 | $2,798 | $309,500 | $165,000 | $144,500 |
| 2021 | $2,497 | $309,500 | $165,000 | $144,500 |
| 2020 | $2,126 | $309,500 | $165,000 | $144,500 |
| 2019 | $1,893 | $309,500 | $165,000 | $144,500 |
Agents Affiliated with this Home
-

Seller's Agent in 2020
Mike Rowe
Cobblestone Realty Corp
(707) 506-2524
9 Total Sales
-
M
Buyer's Agent in 2020
Matt Archibald
Helen Adams Realty
Map
Source: Canopy MLS (Canopy Realtor® Association)
MLS Number: CAR3611712
APN: 121-042-28
- 520 Sedgefield Park Dr
- 3655 Vallette Ct
- 111 W Poindexter Dr
- 107 W Poindexter Dr
- 2401 Euclid Ave Unit 207
- 2401 Euclid Ave
- 2401 Euclid Ave Unit 213
- 2401 Euclid Ave Unit 306
- 2401 Euclid Ave Unit 302
- 2500 Marshall Place
- 2514 Marshall Place
- 2518 Marshall Place
- 323 Atherton St
- 258 Iverson Way
- 266 Iverson Way
- 408 Ideal Way
- 5006 Tiny Ln
- 2804 Baltimore Ave
- 226 Magnolia Ave Unit TH5
- 2125 Southend Dr Unit 320
- 233 Domain Way
- 233 Domain Way Unit 17
- 237 Domain Way
- 241 Domain Way
- 229 Domain Way
- 225 Domain Way
- 225 Domain Way Unit 19
- 245 S Domain Way
- 221 Domain Way
- 234 Domain Way
- 238 Domain Way
- 230 Domain Way
- 226 Domain Way
- 249 Domain Way
- 222 Domain Way
- 246 Domain Way
- 242 Domain Way
- 250 Domain Way
- 2420 Dunavant St
- 2418 Dunavant St Unit 1
