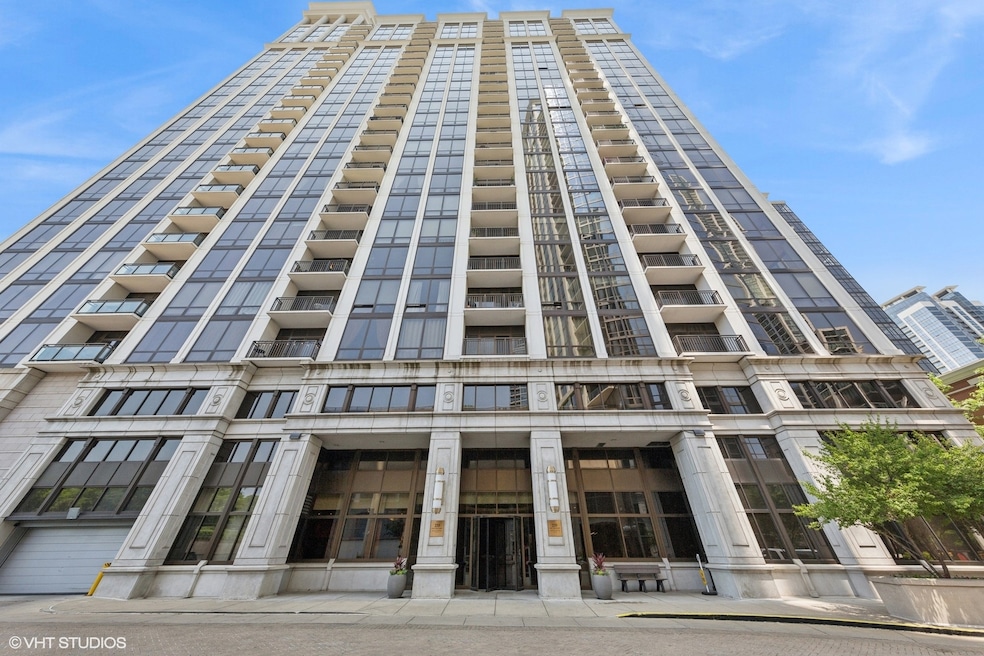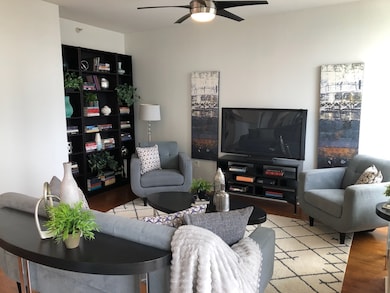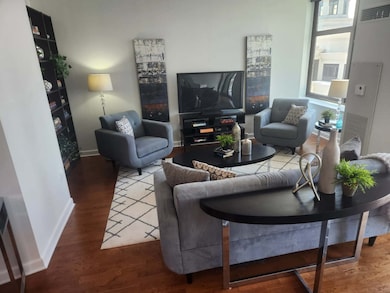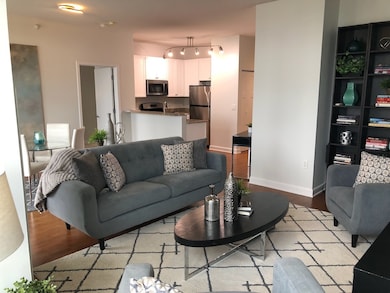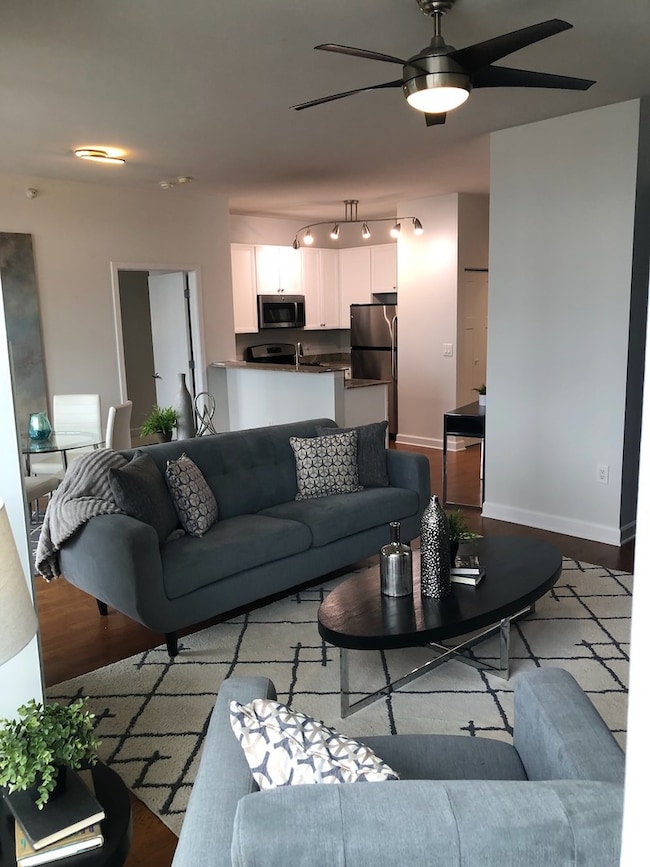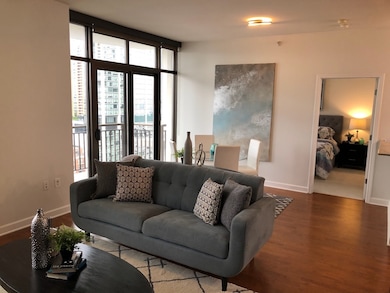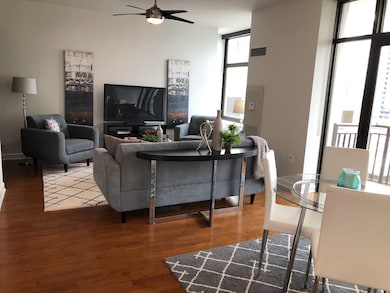Mueseum Park Tower III 233 E 13th St Unit 2210 Floor 22 Chicago, IL 60605
Central Station NeighborhoodEstimated payment $3,723/month
Highlights
- Doorman
- Fitness Center
- Community Pool
- Water Views
- Wood Flooring
- 3-minute walk to Daniel Webster Park
About This Home
Recently Renovated, Bright, spacious, and perfectly positioned in the heart of the South Loop-welcome to Museum Park Place! This stunning 2 bed, 2 bath condo offers a split floor plan with floor-to-ceiling windows, and spectacular city views you'll love coming home to. The open-concept kitchen features white cabinets, granite countertops, a breakfast bar, and flows seamlessly into the living/dining room combo, ideal for entertaining. Step out onto your large private balcony with stunning city views-ideal for your morning coffee or sunset wine. The second bedroom is perfect for guests, a home office, or a roommate setup-flexible living at its best. Enjoy the convenience of in-unit laundry, generous closet space, and hardwood floors throughout the main living area. This luxury, full-amenity building offers everything: 24-hour door staff, penthouse party room with amazing views and wraparound balcony, fitness center, clubhouse lounge and game room, outdoor pool and sundeck, bike room, on-site dry cleaners and convenience store-it's city living at its finest! Located minutes from Grant Park, Millennium Park, the lakefront trail, Museum Campus, CTA, dining, shopping, and more. Dog-friendly building. All utilities included in assessments except electric. Tandem garage parking available for an additional 35,000. This South Loop gem delivers location & lifestyle - schedule your private tour today!
Property Details
Home Type
- Condominium
Est. Annual Taxes
- $9,389
Year Built
- Built in 2005
HOA Fees
- $781 Monthly HOA Fees
Parking
- 2 Car Garage
Home Design
- Entry on the 22nd floor
- Concrete Block And Stucco Construction
Interior Spaces
- Family Room
- Living Room
- Dining Room
- Stainless Steel Appliances
- Laundry Room
Flooring
- Wood
- Carpet
Bedrooms and Bathrooms
- 2 Bedrooms
- 2 Potential Bedrooms
- 2 Full Bathrooms
Utilities
- Forced Air Heating and Cooling System
- Heating System Uses Natural Gas
- Lake Michigan Water
Additional Features
- Additional Parcels
Community Details
Overview
- Association fees include heat, water, gas, parking, insurance, doorman, tv/cable, clubhouse, exercise facilities, pool, exterior maintenance, lawn care, scavenger, snow removal
- 206 Units
- Shalon Fischer Association, Phone Number (312) 945-0683
- High-Rise Condominium
- Museum Park Subdivision
- Property managed by First Service Residential
- 40-Story Property
Amenities
- Doorman
- Valet Parking
- Sundeck
- Building Patio
- Party Room
- Elevator
- Service Elevator
- Package Room
- Community Storage Space
Recreation
- Park
- Bike Trail
Pet Policy
- Limit on the number of pets
- Dogs and Cats Allowed
Security
- Resident Manager or Management On Site
Map
About Mueseum Park Tower III
Home Values in the Area
Average Home Value in this Area
Tax History
| Year | Tax Paid | Tax Assessment Tax Assessment Total Assessment is a certain percentage of the fair market value that is determined by local assessors to be the total taxable value of land and additions on the property. | Land | Improvement |
|---|---|---|---|---|
| 2024 | $7,485 | $35,036 | $5,659 | $29,377 |
| 2023 | $7,295 | $35,360 | $4,556 | $30,804 |
| 2022 | $7,295 | $35,360 | $4,556 | $30,804 |
| 2021 | $7,131 | $35,358 | $4,555 | $30,803 |
| 2020 | $7,092 | $31,834 | $3,356 | $28,478 |
| 2019 | $6,942 | $34,553 | $3,356 | $31,197 |
| 2018 | $6,825 | $34,553 | $3,356 | $31,197 |
| 2017 | $6,256 | $29,063 | $2,757 | $26,306 |
| 2016 | $5,821 | $29,063 | $2,757 | $26,306 |
| 2015 | $5,326 | $29,063 | $2,757 | $26,306 |
| 2014 | $5,107 | $27,526 | $2,547 | $24,979 |
| 2013 | $5,006 | $27,526 | $2,547 | $24,979 |
Property History
| Date | Event | Price | List to Sale | Price per Sq Ft |
|---|---|---|---|---|
| 10/31/2025 10/31/25 | For Sale | $409,000 | -- | -- |
Purchase History
| Date | Type | Sale Price | Title Company |
|---|---|---|---|
| Interfamily Deed Transfer | -- | None Available | |
| Warranty Deed | $395,500 | Multiple |
Mortgage History
| Date | Status | Loan Amount | Loan Type |
|---|---|---|---|
| Open | $316,200 | Fannie Mae Freddie Mac |
Source: Midwest Real Estate Data (MRED)
MLS Number: 12508545
APN: 17-22-110-119-1179
- 1335 S Prairie Ave Unit 1609
- 1335 S Prairie Ave Unit GU195
- 1335 S Prairie Ave Unit 1802
- 1335 S Prairie Ave Unit 1504
- 1335 S Prairie Ave Unit 2005
- 233 E 13th St Unit 601
- 233 E 13th St Unit 1209
- 233 E 13th St Unit 1204
- 233 E 13th St Unit 804
- 233 E 13th St Unit GU200
- 1322 S Prairie Ave Unit G-8
- 1322 S Prairie Ave Unit 408
- 1322 S Prairie Ave Unit GU27
- 1322 S Prairie Ave Unit 406
- 1322 S Prairie Ave Unit 801
- 125 E 13th St Unit 1113
- 125 E 13th St Unit 808
- 125 E 13th St Unit 601
- 125 E 13th St Unit 1213
- 125 E 13th St Unit 814
- 1335 S Prairie Ave Unit 1706
- 1322 S Prairie Ave Unit 609
- 233 E 13th St Unit 2501
- 233 E 13th St Unit 1604
- 1211 S Prairie Ave Unit 4805
- 1211 S Prairie Ave Unit 3603
- 1235 S Prairie Ave Unit 603
- 1413 S Prairie Ave Unit A7
- 1201 S Prairie Ave Unit 706
- 1201 S Prairie Ave Unit 2404
- 1201 S Prairie Ave Unit 806
- 1201 S Prairie Ave Unit 4204
- 125 E 13th St Unit 1210
- 125 E 13th St Unit 1113
- 1222 S Prairie Ave
- 125 E 13th St
- 100 E 14th St Unit 2604
- 100 E 14th St Unit 2409
- 100 E 14th St Unit 3206
- 1305 S Michigan Ave
