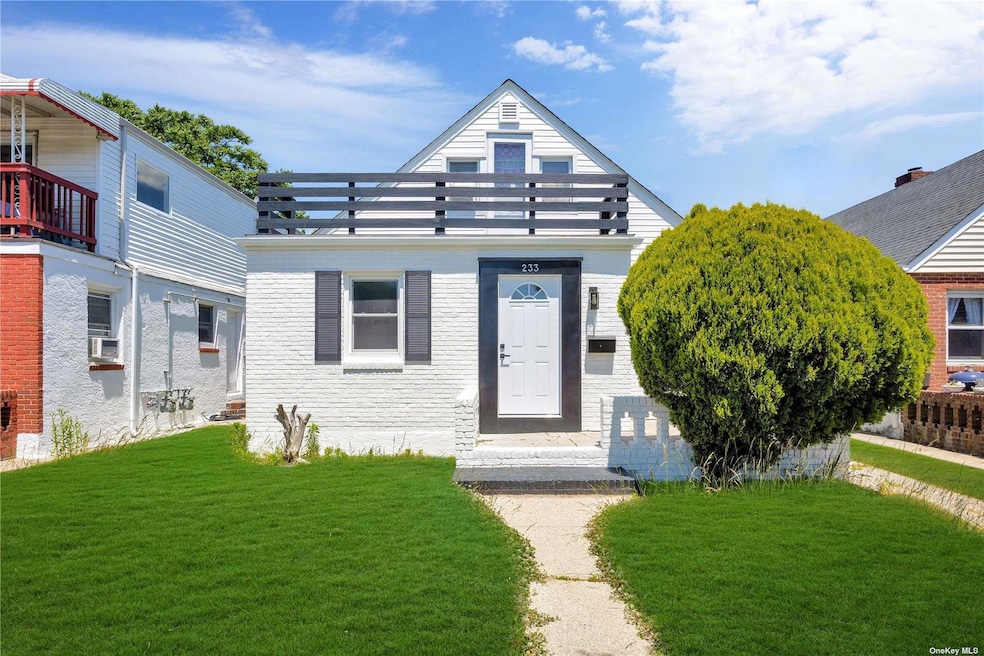
233 E Market St Long Beach, NY 11561
About This Home
As of July 2025Beautifully gut renovated 2-family home. Excellent for living or as an investment property.
First level has 2 bedrooms, 1 bath, and upstairs unit is, a 1 bed, 1 bath.
New roof, siding, appliances, washer/dryer.
Close to beach, train shops. Great opportunity for an end-user, mother/daughter, or investor seeking cash flow and appreciation in a highly desirable neighborhood.
Last Agent to Sell the Property
Solage Capital LLC Brokerage Phone: 347-680-4914 License #10491208450 Listed on: 03/24/2025
Last Buyer's Agent
Solage Capital LLC Brokerage Phone: 347-680-4914 License #10491208450 Listed on: 03/24/2025
Property Details
Home Type
- Multi-Family
Est. Annual Taxes
- $12,891
Year Built
- Built in 1947
Lot Details
- 3,500 Sq Ft Lot
- Lot Dimensions are 35x100
Home Design
- Duplex
- Brick Exterior Construction
- Frame Construction
Parking
- Private Parking
- Driveway
- On-Street Parking
- Off-Street Parking
Schools
- Long Beach Middle School
- Long Beach High School
Utilities
- Cooling System Mounted To A Wall/Window
- Baseboard Heating
- Heating System Uses Natural Gas
Additional Features
- Washer and Dryer Hookup
- Crawl Space
Community Details
- 2 Units
- 1 Separate Gas Meter
Listing and Financial Details
- Exclusions: A/C Units
- Legal Lot and Block 51 / 122
- Assessor Parcel Number 1000-59-122-00-0051-0
Ownership History
Purchase Details
Purchase Details
Purchase Details
Purchase Details
Home Financials for this Owner
Home Financials are based on the most recent Mortgage that was taken out on this home.Similar Homes in Long Beach, NY
Home Values in the Area
Average Home Value in this Area
Purchase History
| Date | Type | Sale Price | Title Company |
|---|---|---|---|
| Executors Deed | $487,500 | Amtrust Title | |
| Bargain Sale Deed | -- | Judicial Title | |
| Deed | -- | -- | |
| Deed | -- | -- | |
| Deed | $136,000 | -- |
Mortgage History
| Date | Status | Loan Amount | Loan Type |
|---|---|---|---|
| Previous Owner | $122,400 | No Value Available |
Property History
| Date | Event | Price | Change | Sq Ft Price |
|---|---|---|---|---|
| 07/09/2025 07/09/25 | Sold | $770,000 | -3.1% | $611 / Sq Ft |
| 06/03/2025 06/03/25 | Pending | -- | -- | -- |
| 03/24/2025 03/24/25 | For Sale | $795,000 | -- | $631 / Sq Ft |
Tax History Compared to Growth
Tax History
| Year | Tax Paid | Tax Assessment Tax Assessment Total Assessment is a certain percentage of the fair market value that is determined by local assessors to be the total taxable value of land and additions on the property. | Land | Improvement |
|---|---|---|---|---|
| 2025 | $885 | $466 | $203 | $263 |
| 2024 | $885 | $479 | $208 | $271 |
| 2023 | $7,066 | $485 | $211 | $274 |
| 2022 | $7,066 | $485 | $211 | $274 |
| 2021 | $14,496 | $464 | $202 | $262 |
| 2020 | $11,077 | $787 | $605 | $182 |
| 2019 | $1,089 | $787 | $605 | $182 |
| 2018 | $1,012 | $787 | $0 | $0 |
| 2017 | $5,237 | $787 | $605 | $182 |
| 2016 | $972 | $787 | $552 | $235 |
| 2015 | $966 | $787 | $552 | $235 |
| 2014 | $966 | $787 | $552 | $235 |
| 2013 | $1,013 | $863 | $605 | $258 |
Agents Affiliated with this Home
-
Jonathan Gottesmann

Seller's Agent in 2025
Jonathan Gottesmann
Douglas Elliman Real Estate
(718) 496-6389
25 in this area
37 Total Sales
-
Milan Pinkus
M
Seller's Agent in 2025
Milan Pinkus
Solage Capital LLC
(347) 680-4914
1 in this area
1 Total Sale
Map
Source: OneKey® MLS
MLS Number: 837526
APN: 1000-59-122-00-0051-0
- 228 E Market St
- 459 Monroe Blvd
- 240 E Pine St
- 342 E Fulton St
- 360 E Hudson St
- 345 E Park Ave
- 93 E Fulton St
- 413 E Hudson St
- 151 E Olive St
- 310 Riverside Blvd Unit 2
- 310 Riverside Blvd Unit 4 I
- 429 E Park Ave
- 345 E Beech St
- 460 E Market St
- 46 E Fulton St
- 36 E Fulton St
- 159 Monroe Blvd Unit Upper
- 155 Monroe Blvd Unit 155
- 20 E Pine St
- 223 E Broadway
