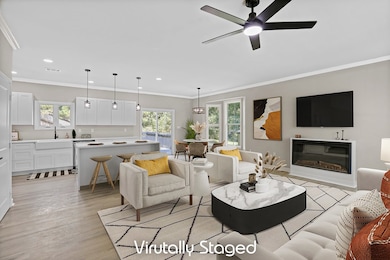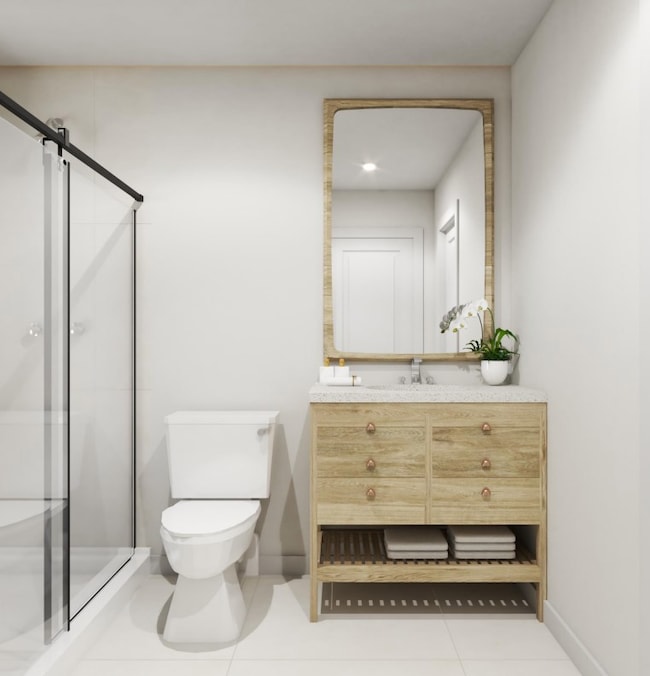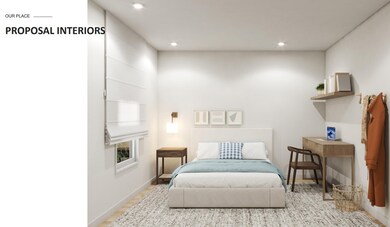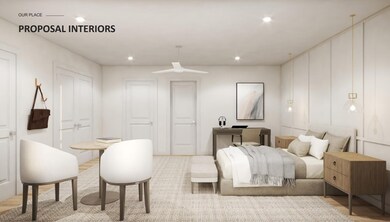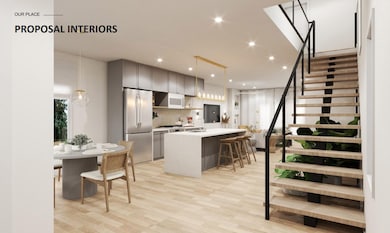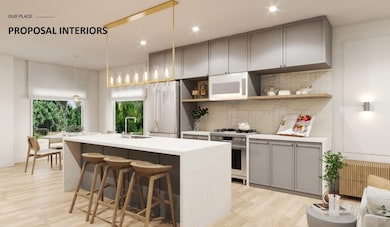233 E Tinsley St Griffin, GA 30223
Spalding County NeighborhoodEstimated payment $1,539/month
Highlights
- Contemporary Architecture
- Cooling Available
- Level Lot
- No HOA
- Ceiling Fan
- Heating Available
About This Home
Seller offering $5K in closing cost!! Sleek Modern Upscale Home with Open Concept Living - A True Retreat! Welcome to this stunning modern home, where upscale design meets functional living in an enviable setting. Featuring three bedrooms and 2.5 luxurious baths, this property is a perfect blend of elegance and comfort, making it an ideal choice for today's discerning homeowner. As you step inside, you'll be immediately captivated by the open-concept layout that seamlessly connects the living, dining, and kitchen areas, creating a harmonious flow throughout the main level. Expansive windows flood the space with natural light, highlighting the contemporary finishes and stylish decor that define this home. The gourmet kitchen is a chef's dream, equipped with high-end stainless steel appliances, sleek cabinetry, and a generous island that doubles as a breakfast bar. Whether you're hosting a dinner party or enjoying a casual meal, this space is designed for both entertaining and everyday living. Ascend the elegant floating stairs to discover the thoughtfully designed second floor, where all three bedrooms are located. Each bedroom is generously sized, offering ample closet space and large windows that provide picturesque views. The master suite serves as your personal sanctuary, complete with a luxurious en-suite bath featuring modern fixtures and a spacious shower. The additional bedrooms share a beautifully appointed full bath, ensuring comfort and privacy for family members or guests. A convenient half bath on the main floor adds to the functionality of this upscale home, making it perfect for entertaining. Step outside to enjoy a private outdoor space where you can relax or entertain against a backdrop of lush landscaping. Whether you're sipping your morning coffee or hosting a summer barbecue, this outdoor oasis is sure to become your favorite spot. Located in a desirable downtown neighborhood, this modern home offers easy walkability to downtown.
Listing Agent
EXP Realty Associates,LLC Brokerage Phone: 8889599461 License #422305 Listed on: 02/26/2025

Home Details
Home Type
- Single Family
Est. Annual Taxes
- $154
Year Built
- Built in 2025
Lot Details
- 5,227 Sq Ft Lot
- Level Lot
Home Design
- Contemporary Architecture
Interior Spaces
- 1,386 Sq Ft Home
- Ceiling Fan
- Laundry in Kitchen
Kitchen
- Electric Range
- Microwave
- Dishwasher
Bedrooms and Bathrooms
- 3 Bedrooms
Parking
- Parking Pad
- Open Parking
Utilities
- Cooling Available
- Heating Available
Community Details
- No Home Owners Association
Listing and Financial Details
- Assessor Parcel Number 008 02004
Map
Home Values in the Area
Average Home Value in this Area
Tax History
| Year | Tax Paid | Tax Assessment Tax Assessment Total Assessment is a certain percentage of the fair market value that is determined by local assessors to be the total taxable value of land and additions on the property. | Land | Improvement |
|---|---|---|---|---|
| 2024 | $154 | $4,000 | $4,000 | $0 |
| 2023 | $368 | $9,206 | $4,000 | $5,206 |
| 2022 | $319 | $7,976 | $3,200 | $4,776 |
| 2021 | $242 | $6,046 | $3,200 | $2,846 |
| 2020 | $242 | $6,046 | $3,200 | $2,846 |
| 2019 | $246 | $6,046 | $3,200 | $2,846 |
| 2018 | $243 | $5,763 | $3,200 | $2,563 |
| 2017 | $238 | $5,763 | $3,200 | $2,563 |
| 2016 | $242 | $5,763 | $3,200 | $2,563 |
| 2015 | $246 | $5,763 | $3,200 | $2,563 |
| 2014 | $253 | $5,986 | $3,200 | $2,786 |
Property History
| Date | Event | Price | List to Sale | Price per Sq Ft |
|---|---|---|---|---|
| 05/05/2025 05/05/25 | Price Changed | $289,000 | -9.1% | $209 / Sq Ft |
| 02/26/2025 02/26/25 | For Sale | $318,000 | -- | $229 / Sq Ft |
Purchase History
| Date | Type | Sale Price | Title Company |
|---|---|---|---|
| Quit Claim Deed | -- | -- | |
| Deed | -- | -- | |
| Deed | -- | -- | |
| Deed | -- | -- |
Source: Columbus Board of REALTORS® (GA)
MLS Number: 219606
APN: 007-05-030
- 218 E Tinsley St
- 314 E Quilly St
- 346 Adams St
- 421 N 6th St
- 833 A&b E Tinsley St
- 102 E Cherry St Unit LOT 1
- 106 E Cherry St
- 216 N 6th St
- 523 E Chappell St
- 215 W Chappell St
- 224 W Tinsley St
- 234 N 2nd St
- 418 N 9th St
- 602 Circus St
- 514 Lane St
- 546 N 8th St
- 554 N 8th St
- 102 N Hill St Unit 304
- 102 N Hill St Unit 303
- 406 E Solomon St
- 438 N 5th St
- 106 E Cherry St
- 140 Realty St
- 564 Elles Way
- 512 Elles Way
- 113-135 West Ave
- 829 N Hill St
- 502 W Broadway St
- 617 Meriwether St
- 413 Dora St
- 2 Cedar Ave
- 358 N 19th St Unit H
- 83 Elm St
- 1110 W Poplar St
- 708 S Hill St Unit APARTMENT
- 1247 Cherokee Ave
- 1324-1342 Ruth St
- 707 E Mcintosh Rd
- 1569 Georgia Highway 16 W
- 207 Custer Cir

