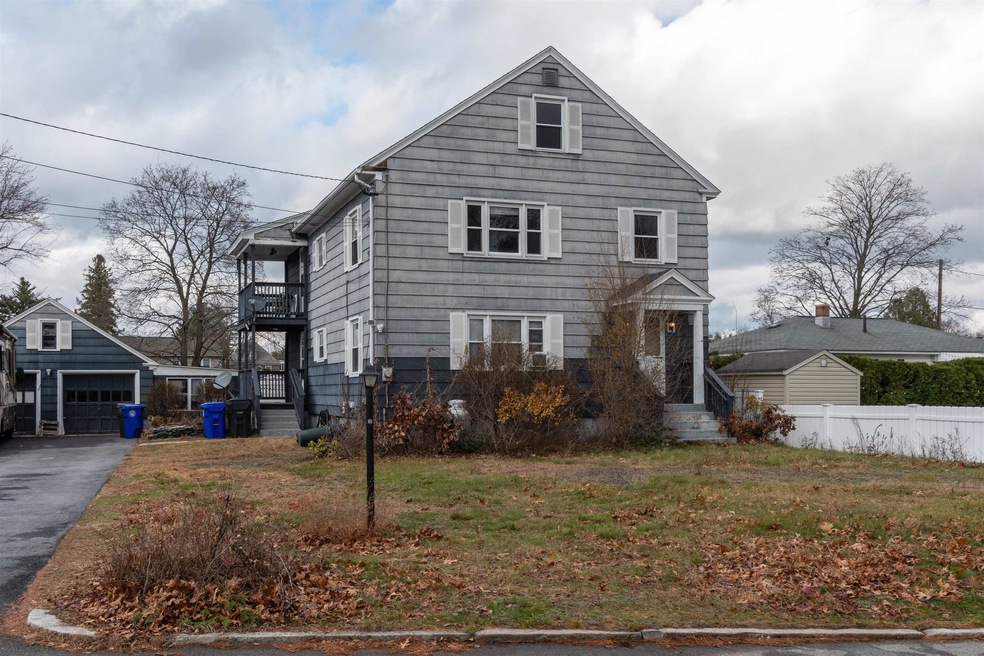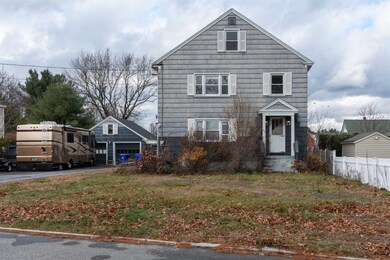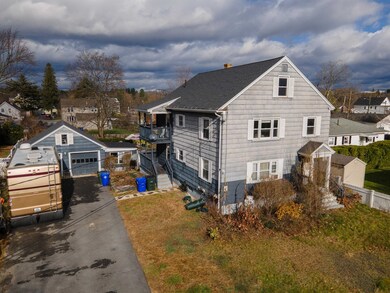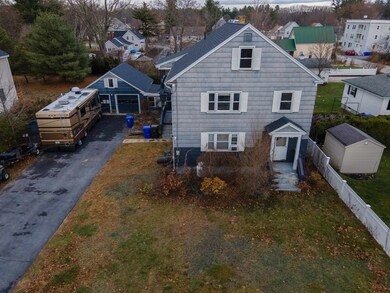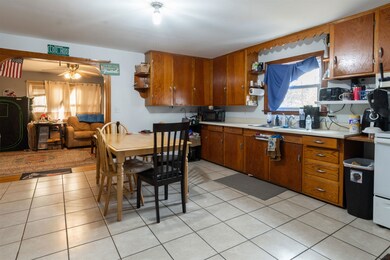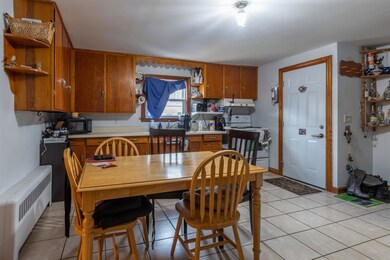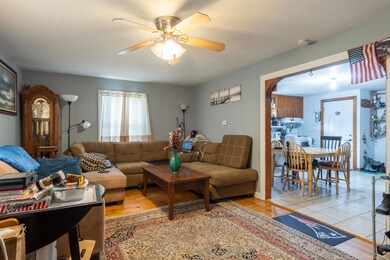
233 Fieldcrest Rd Manchester, NH 03102
Northwest Manchester NeighborhoodEstimated Value: $512,000 - $564,000
Highlights
- In Ground Pool
- Screened Porch
- Patio
- Wood Flooring
- 2 Car Detached Garage
- Hot Water Heating System
About This Home
As of February 2023Opportunity awaits at this unbeatable location, on a side street, near Goffstown! This two-family would make a great owner occupied property. It has a new roof. Driveway has plenty of parking, and there is a 2 car detached garage. Fenced in back yard with in-ground pool (needs new liner), and pool house! First floor unit has two bedrooms, large living room & kitchen. Second floor has a similar layout with a bonus office space, and access to the 3rd floor. Third floor has beautiful wood work, and a bonus 1/2 bath! Basement is partially finished with shared laundry and 3/4 bath. Shared heat by FHW oil furnace, and separate electric. Current rent's are below market value.
Property Details
Home Type
- Multi-Family
Est. Annual Taxes
- $6,558
Year Built
- Built in 1940
Lot Details
- 0.29 Acre Lot
- Property is Fully Fenced
- Level Lot
Parking
- 2 Car Detached Garage
Home Design
- Concrete Foundation
- Block Foundation
- Wood Frame Construction
- Shingle Roof
- Wood Siding
- Shingle Siding
Interior Spaces
- 2 Full Bathrooms
- 2.5-Story Property
- Screened Porch
- Partially Finished Basement
- Interior Basement Entry
Flooring
- Wood
- Ceramic Tile
Outdoor Features
- In Ground Pool
- Patio
Schools
- Manchester West High School
Utilities
- Hot Water Heating System
- Heating System Uses Oil
- Cable TV Available
Community Details
- 2 Units
Listing and Financial Details
- Tax Block 002
Ownership History
Purchase Details
Home Financials for this Owner
Home Financials are based on the most recent Mortgage that was taken out on this home.Purchase Details
Home Financials for this Owner
Home Financials are based on the most recent Mortgage that was taken out on this home.Similar Homes in Manchester, NH
Home Values in the Area
Average Home Value in this Area
Purchase History
| Date | Buyer | Sale Price | Title Company |
|---|---|---|---|
| Guillermo Nathanyl J | $410,000 | None Available | |
| Vaillancourt Robert B | $305,000 | -- |
Mortgage History
| Date | Status | Borrower | Loan Amount |
|---|---|---|---|
| Open | Guillermo Nathanyl J | $402,573 | |
| Previous Owner | Vaillancourt Robert B | $244,000 |
Property History
| Date | Event | Price | Change | Sq Ft Price |
|---|---|---|---|---|
| 02/07/2023 02/07/23 | Sold | $410,000 | +2.8% | $161 / Sq Ft |
| 12/10/2022 12/10/22 | Pending | -- | -- | -- |
| 11/29/2022 11/29/22 | Price Changed | $399,000 | -7.2% | $156 / Sq Ft |
| 11/18/2022 11/18/22 | For Sale | $430,000 | -- | $168 / Sq Ft |
Tax History Compared to Growth
Tax History
| Year | Tax Paid | Tax Assessment Tax Assessment Total Assessment is a certain percentage of the fair market value that is determined by local assessors to be the total taxable value of land and additions on the property. | Land | Improvement |
|---|---|---|---|---|
| 2023 | $6,995 | $370,900 | $96,300 | $274,600 |
| 2022 | $6,765 | $370,900 | $96,300 | $274,600 |
| 2021 | $6,558 | $370,900 | $96,300 | $274,600 |
| 2020 | $5,753 | $233,300 | $69,900 | $163,400 |
| 2019 | $5,674 | $233,300 | $69,900 | $163,400 |
| 2018 | $5,525 | $233,300 | $69,900 | $163,400 |
| 2017 | $5,441 | $233,300 | $69,900 | $163,400 |
| 2016 | $5,399 | $233,300 | $69,900 | $163,400 |
| 2015 | $5,103 | $217,700 | $69,900 | $147,800 |
| 2014 | $5,116 | $217,700 | $69,900 | $147,800 |
| 2013 | $4,935 | $217,700 | $69,900 | $147,800 |
Agents Affiliated with this Home
-
Nicole Garrity

Seller's Agent in 2023
Nicole Garrity
EXP Realty
(603) 540-7637
3 in this area
151 Total Sales
-
Joshua Winn

Buyer's Agent in 2023
Joshua Winn
Realty One Group Next Level
(603) 391-5503
2 in this area
110 Total Sales
Map
Source: PrimeMLS
MLS Number: 4937427
APN: MNCH-000763-000000-000002
- 345 Youville St
- 135 English Village Rd Unit 203
- 80R English Village Rd Unit 103
- 131 English Village Rd Unit 204
- 121 Dunbarton Rd
- 00 Adeline St
- 200 Morgan St
- 118 River Rd
- 56 Laval St
- 96 River Rd Unit 205
- 96 River Rd Unit 408
- 300 River Rd Unit 108
- 55 River Rd Unit 8D
- 434 Hevey St
- 34 Lafayette St
- 65 Victoria St Unit 8
- 65 Victoria St Unit 42
- 26 W Webster St
- 384 Bartlett St
- 116 Everett St
- 233 Fieldcrest Rd
- 239 Fieldcrest Rd
- 239 Fieldcrest Rd Unit 2
- 45 Maxwell St
- 225 Fieldcrest Rd
- 15 Leighton St
- 15 Leighton St Unit 1
- 29 Leighton St
- 42 Maxwell St
- 312 Goffstown Rd
- 219 Fieldcrest Rd
- 25 Maxwell St
- 310 Goffstown Rd
- 334 Goffstown Rd
- 284 Goffstown Rd
- 326 Goffstown Rd
- 266 Goffstown Rd
- 26 Leighton St
- 207 Fieldcrest Rd
- 40 Leighton St
