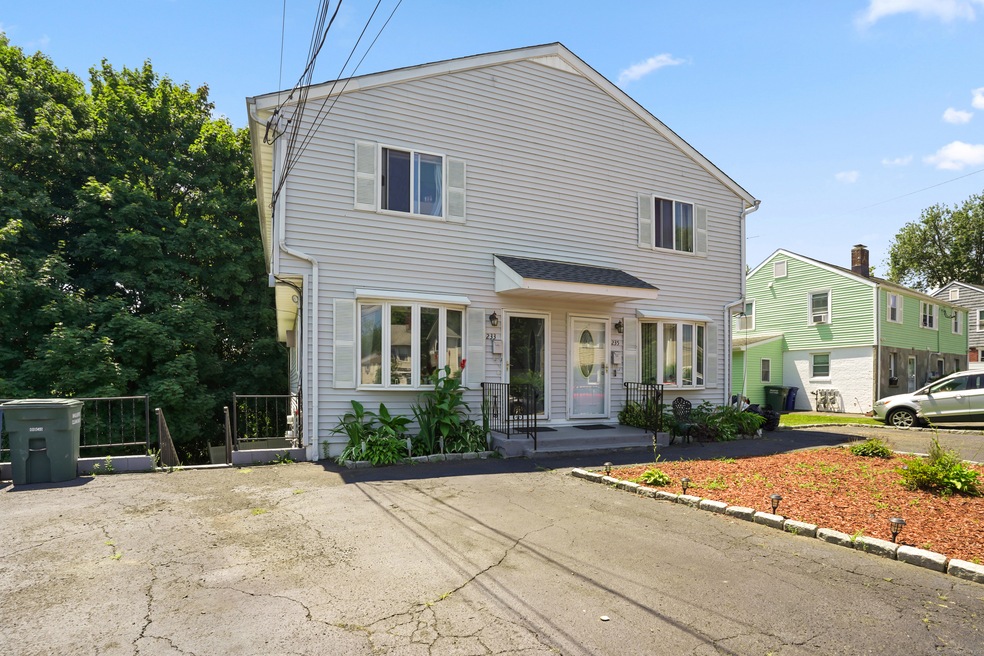
233 High Ridge Dr Bridgeport, CT 06606
Brooklawn-Saint Vincent NeighborhoodHighlights
- Beach Access
- Attic
- Private Driveway
- Open Floorplan
- Ceiling Fan
About This Home
As of September 2024Spacious half duplex home with an open floorplan in the Brooklawn area! Enter into an open living room/dining room with a bay window , and then into the kitchen which has sliding doors leading to a deck overlooking a large quiet back yard. Kitchen has updated appliances, rich-toned wood-like laminate floors, a ceiling fan, and plenty of room for a kitchen table. There's a half bath on the main level. Three bedrooms with ceiling fans and a full bath are upstairs. Primary bedroom has two closets. The finished walk out basement adds another 645 SF of living area, and has a laundry room, lots of storage, high ceilings, recessed lighting, and has been wired for two ceiling fans. The lower level could be used for a recreation area, home office, extra bedroom, or an additional den, and has a door leading to a patio and the back yard which is lined by majestic maple trees. The home has three heating zones, side-sliding windows, and room for four cars in the driveway. Conveniently located close to shopping, restaurants, parks, medical, public transportation, Rt. 8, I-95, and the Merritt Parkway.
Last Agent to Sell the Property
Coldwell Banker Realty License #RES.0824489 Listed on: 07/16/2024

Home Details
Home Type
- Single Family
Est. Annual Taxes
- $6,351
Year Built
- Built in 1992
Lot Details
- 3,485 Sq Ft Lot
- Property is zoned RA
Home Design
- Concrete Foundation
- Frame Construction
- Asphalt Shingled Roof
- Aluminum Siding
Interior Spaces
- 1,333 Sq Ft Home
- Open Floorplan
- Ceiling Fan
- Pull Down Stairs to Attic
Kitchen
- Oven or Range
- Microwave
- Dishwasher
Bedrooms and Bathrooms
- 3 Bedrooms
Laundry
- Laundry on lower level
- Dryer
- Washer
Basement
- Walk-Out Basement
- Basement Fills Entire Space Under The House
Parking
- 4 Parking Spaces
- Private Driveway
Additional Features
- Beach Access
- Gas Available at Street
Listing and Financial Details
- Assessor Parcel Number 33738
Ownership History
Purchase Details
Home Financials for this Owner
Home Financials are based on the most recent Mortgage that was taken out on this home.Similar Homes in Bridgeport, CT
Home Values in the Area
Average Home Value in this Area
Purchase History
| Date | Type | Sale Price | Title Company |
|---|---|---|---|
| Warranty Deed | $310,000 | None Available | |
| Warranty Deed | $310,000 | None Available |
Mortgage History
| Date | Status | Loan Amount | Loan Type |
|---|---|---|---|
| Open | $274,500 | Purchase Money Mortgage | |
| Closed | $274,500 | Purchase Money Mortgage | |
| Previous Owner | $8,297 | No Value Available |
Property History
| Date | Event | Price | Change | Sq Ft Price |
|---|---|---|---|---|
| 09/09/2024 09/09/24 | Sold | $310,000 | +6.9% | $233 / Sq Ft |
| 08/21/2024 08/21/24 | Pending | -- | -- | -- |
| 07/16/2024 07/16/24 | For Sale | $290,000 | -- | $218 / Sq Ft |
Tax History Compared to Growth
Tax History
| Year | Tax Paid | Tax Assessment Tax Assessment Total Assessment is a certain percentage of the fair market value that is determined by local assessors to be the total taxable value of land and additions on the property. | Land | Improvement |
|---|---|---|---|---|
| 2024 | $6,351 | $146,176 | $31,336 | $114,840 |
| 2023 | $6,351 | $146,176 | $31,336 | $114,840 |
| 2022 | $6,351 | $146,176 | $31,336 | $114,840 |
| 2021 | $6,351 | $146,176 | $31,336 | $114,840 |
| 2020 | $5,077 | $94,030 | $16,380 | $77,650 |
| 2019 | $5,077 | $94,030 | $16,380 | $77,650 |
| 2018 | $5,112 | $94,030 | $16,380 | $77,650 |
| 2017 | $5,112 | $94,030 | $16,380 | $77,650 |
| 2016 | $5,112 | $94,030 | $16,380 | $77,650 |
| 2015 | $5,678 | $134,560 | $29,730 | $104,830 |
| 2014 | $5,678 | $134,560 | $29,730 | $104,830 |
Agents Affiliated with this Home
-
Kathleen Gomola

Seller's Agent in 2024
Kathleen Gomola
Coldwell Banker Realty
(630) 336-6751
1 in this area
11 Total Sales
-
Diana Gaitan
D
Buyer's Agent in 2024
Diana Gaitan
Keller Williams Realty
(347) 925-7627
1 in this area
18 Total Sales
-
Emiliano Navarro

Buyer Co-Listing Agent in 2024
Emiliano Navarro
Keller Williams Realty
(203) 803-0932
13 in this area
326 Total Sales
Map
Source: SmartMLS
MLS Number: 24034038
APN: BRID-002295-000022E
- 325 Lincoln Blvd
- 45 Sampson St
- 560 Garfield Ave Unit 562
- 522 Garfield Ave
- 181 Sampson St
- 11 Myron Ave
- 2625 Park Ave Unit 12G
- 2625 Park Ave Unit 11A
- 2625 Park Ave Unit PHJ
- 59 Sidney St
- 2675 Park Ave Unit 8
- 84 Hillside Ave
- 799 Capitol Ave Unit 801
- 1356 Wood Ave
- 110 Quince St
- 65 Sedan Terrace
- 230-234 Federal St
- 35 Querida St
- 439 Charles St Unit 443
- 88 Pierce Ave
