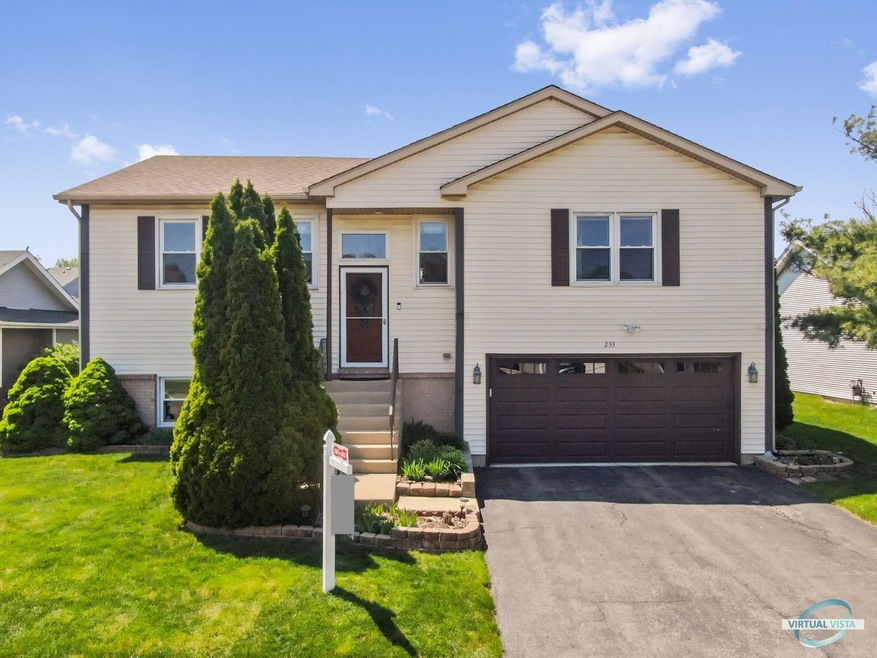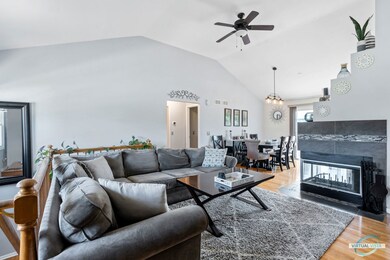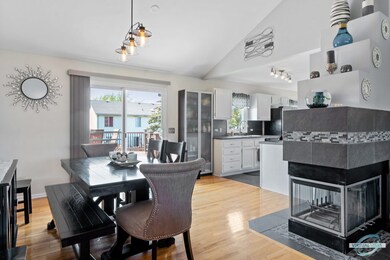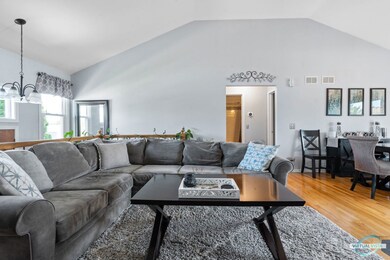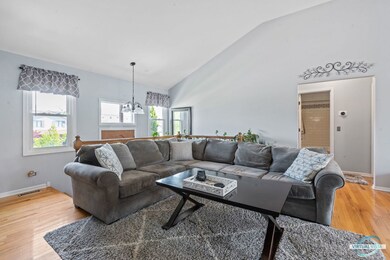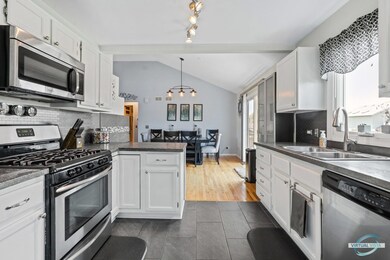
233 Homewood Dr Unit 5 Bolingbrook, IL 60440
Estimated Value: $351,000 - $399,218
Highlights
- Deck
- Raised Ranch Architecture
- L-Shaped Dining Room
- Vaulted Ceiling
- Wood Flooring
- Stainless Steel Appliances
About This Home
As of July 2022Check out this beautifully updated home! Updated kitchen with custom concrete counter tops and stainless appliances. Enjoy the updated tile on the 3 way facing fireplace and newly painted 1st floor living area with vaulted ceilings. Large Master Bedroom, also with vaulted ceiling and updated Master Bath. 2nd Bathroom was redone in 2021. Finished downstairs features an additional bedroom/office, theater room, 1/2 bath, and exit to backyard! Step outside to an updated deck with Trex boards and lighting. The backyard is fenced in and includes a storage shed! Minutes from Promande shopping, I-55 AND 355.
Last Agent to Sell the Property
Realty Executives Elite License #475185196 Listed on: 05/16/2022

Home Details
Home Type
- Single Family
Est. Annual Taxes
- $6,255
Year Built
- Built in 1993
Lot Details
- 6,970 Sq Ft Lot
- Lot Dimensions are 65 x 110
- Fenced Yard
- Paved or Partially Paved Lot
Parking
- 2 Car Attached Garage
- Garage Transmitter
- Garage Door Opener
- Driveway
- Parking Included in Price
Home Design
- Raised Ranch Architecture
- Asphalt Roof
- Vinyl Siding
- Concrete Perimeter Foundation
Interior Spaces
- 1,855 Sq Ft Home
- Vaulted Ceiling
- Ceiling Fan
- Skylights
- Double Sided Fireplace
- Wood Burning Fireplace
- Attached Fireplace Door
- Family Room
- Living Room with Fireplace
- L-Shaped Dining Room
- Unfinished Attic
Kitchen
- Range
- Dishwasher
- Stainless Steel Appliances
- Disposal
Flooring
- Wood
- Laminate
Bedrooms and Bathrooms
- 4 Bedrooms
- 4 Potential Bedrooms
- Soaking Tub
- Separate Shower
Finished Basement
- Basement Fills Entire Space Under The House
- Sump Pump
- Finished Basement Bathroom
Outdoor Features
- Deck
- Shed
Utilities
- Forced Air Heating and Cooling System
- Humidifier
- Heating System Uses Natural Gas
Community Details
- Cherrywood East Subdivision
Listing and Financial Details
- Homeowner Tax Exemptions
Ownership History
Purchase Details
Home Financials for this Owner
Home Financials are based on the most recent Mortgage that was taken out on this home.Purchase Details
Home Financials for this Owner
Home Financials are based on the most recent Mortgage that was taken out on this home.Purchase Details
Home Financials for this Owner
Home Financials are based on the most recent Mortgage that was taken out on this home.Purchase Details
Purchase Details
Purchase Details
Home Financials for this Owner
Home Financials are based on the most recent Mortgage that was taken out on this home.Similar Homes in Bolingbrook, IL
Home Values in the Area
Average Home Value in this Area
Purchase History
| Date | Buyer | Sale Price | Title Company |
|---|---|---|---|
| Knight Christopher | $350,000 | New Title Company Name | |
| Tasker Jacqueline K | $185,000 | None Available | |
| Horn Joey | $142,000 | Forum Title Insurance Co | |
| Hsbc Mortgage Services Inc | -- | None Available | |
| Hsbc Mortgage Services Inc | $131,870 | None Available | |
| Santos Rogelio P | -- | -- |
Mortgage History
| Date | Status | Borrower | Loan Amount |
|---|---|---|---|
| Open | Knight Christopher | $280,000 | |
| Previous Owner | Tasker Jacqueline K | $175,750 | |
| Previous Owner | Horn Joey | $171,082 | |
| Previous Owner | Santos Rogelio P | $240,000 | |
| Previous Owner | Santos Rogelio P | $57,600 | |
| Previous Owner | Santos Rogelio P | $161,500 | |
| Previous Owner | Santos Rogelio P | $28,400 | |
| Previous Owner | Santos Rogelio P | $180,000 |
Property History
| Date | Event | Price | Change | Sq Ft Price |
|---|---|---|---|---|
| 07/15/2022 07/15/22 | Sold | $350,000 | +4.5% | $189 / Sq Ft |
| 05/19/2022 05/19/22 | Pending | -- | -- | -- |
| 05/16/2022 05/16/22 | For Sale | $335,000 | +81.1% | $181 / Sq Ft |
| 08/31/2012 08/31/12 | Sold | $185,000 | -1.6% | $100 / Sq Ft |
| 07/12/2012 07/12/12 | Pending | -- | -- | -- |
| 07/06/2012 07/06/12 | For Sale | $188,000 | -- | $101 / Sq Ft |
Tax History Compared to Growth
Tax History
| Year | Tax Paid | Tax Assessment Tax Assessment Total Assessment is a certain percentage of the fair market value that is determined by local assessors to be the total taxable value of land and additions on the property. | Land | Improvement |
|---|---|---|---|---|
| 2023 | $7,725 | $82,455 | $15,212 | $67,243 |
| 2022 | $6,610 | $72,873 | $13,714 | $59,159 |
| 2021 | $6,256 | $68,138 | $12,823 | $55,315 |
| 2020 | $6,059 | $65,897 | $12,401 | $53,496 |
| 2019 | $5,856 | $62,759 | $11,810 | $50,949 |
| 2018 | $5,616 | $60,068 | $11,304 | $48,764 |
| 2017 | $5,339 | $56,937 | $10,715 | $46,222 |
| 2016 | $5,122 | $53,700 | $9,700 | $44,000 |
| 2015 | $4,783 | $51,500 | $9,300 | $42,200 |
| 2014 | $4,783 | $49,100 | $8,900 | $40,200 |
| 2013 | $4,783 | $44,600 | $8,100 | $36,500 |
Agents Affiliated with this Home
-
Hector Tamayo
H
Seller's Agent in 2022
Hector Tamayo
Realty Executives
(630) 688-8161
1 in this area
31 Total Sales
-
Angela Walker

Buyer's Agent in 2022
Angela Walker
Angela Walker Homes Real Estate Group
(708) 983-8178
4 in this area
176 Total Sales
-
W
Seller's Agent in 2012
William TeVogt
RE/MAX of Naperville
-
Bob Kracke

Buyer's Agent in 2012
Bob Kracke
Century 21 Circle
(708) 912-8723
21 Total Sales
Map
Source: Midwest Real Estate Data (MRED)
MLS Number: 11402175
APN: 02-12-406-020
- 228 N Janes Ave
- 256 Homewood Dr
- 163 Queenswood Rd
- 533 Redwood Rd
- 358 Tarrington Way
- 125 S Pinecrest Rd
- 128 Seabury Rd
- 353 Marian Ct
- 424 Falcon Ridge Way Unit 5
- 20W315 S Frontage Rd
- 20W227 Pleasantdale Dr
- 352 Falcon Ridge Way
- 1650 Chauser Ln
- 337 E Briarcliff Rd
- 468 Independence Ln
- 1520 Chauser Ln
- 161 Olympic Dr
- 1405 Westminster Dr
- 316 Bedford Rd
- 334 Idlewood Dr
- 233 Homewood Dr Unit 5
- 231 Homewood Dr
- 235 Homewood Dr
- 212 Green Mountain Dr
- 216 Green Mountain Dr
- 229 Homewood Dr
- 237 Homewood Dr
- 208 Green Mountain Dr
- 220 Green Mountain Dr
- 232 Homewood Dr
- 234 Homewood Dr
- 239 Homewood Dr
- 225 Homewood Dr
- 204 Green Mountain Dr
- 228 Homewood Dr
- 224 Green Mountain Dr
- 236 Homewood Dr
- 226 Homewood Dr
- 221 Homewood Dr
- 241 Homewood Dr
