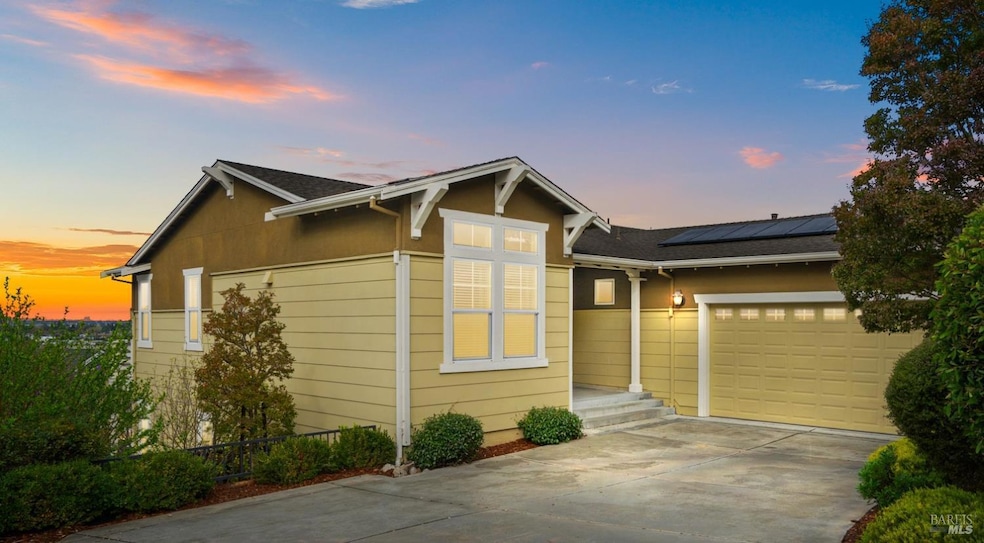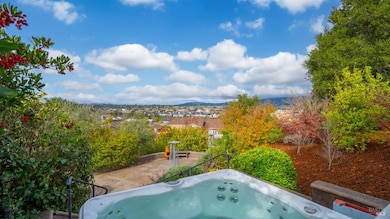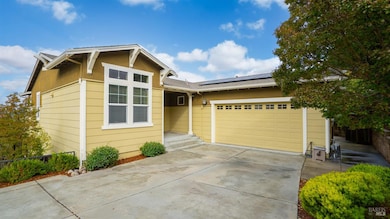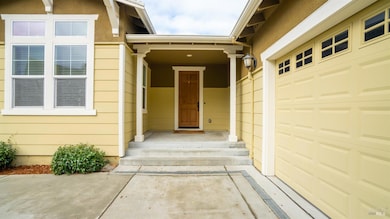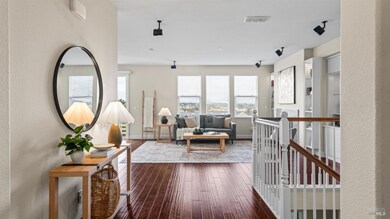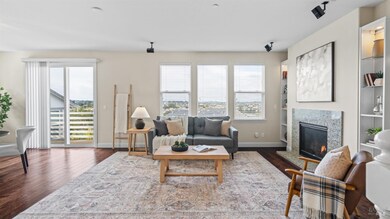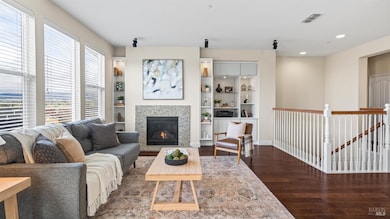233 Jacquelyn Ln Petaluma, CA 94952
Western Petaluma NeighborhoodEstimated payment $7,098/month
Highlights
- Spa
- Panoramic View
- Engineered Wood Flooring
- Grant Elementary School Rated A-
- Traditional Architecture
- 3-minute walk to Riverview Park
About This Home
Welcome to 233 Jacquelyn Lane Where Elevated Living Meets Everyday Comfort. Perched in a peaceful Petaluma setting, this beautifully appointed 3-bedroom, 2.5-bath 2396 Sq Ft split-level home offers style, warmth, and sweeping views. The light-filled great room showcases expansive windows that frame the surrounding hills, creating an open, airy atmosphere perfect for relaxing or entertaining. The kitchen blends functionality with refined finishes, featuring granite countertops, stainless steel appliances, and rich wood cabinetry. The primary suite on the main level provides highly desired convenience and privacy, offering serene outlooks and a restful retreat. Set on 1/3 acre you can step outside to a tranquil landscape enhanced by fruit trees, a beautifully maintained front yard, and an automatic irrigation system that keeps everything lush year-round. Unwind in the private hot tub while taking in the stunning sunset vistasyour own sanctuary at the end of the day. With thoughtful upgrades throughout and seamless indoor-outdoor flow, 233 Jacquelyn Lane delivers a lifestyle of comfort, privacy, and picturesque living in one of Petaluma's most desirable settings.
Open House Schedule
-
Saturday, November 22, 20251:00 to 3:00 pm11/22/2025 1:00:00 PM +00:0011/22/2025 3:00:00 PM +00:00Welcome to 233 Jacquelyn Lane Where Elevated Living Meets Everyday Comfort. Perched in a peaceful Petaluma setting, this beautifully appointed 3-bedroom, 2.5-bath 2396 Sq Ft split-level home offers style, warmth, and sweeping views. The light-filled great room showcases expansive windows that frame the surrounding hills, creating an open, airy atmosphere perfect for relaxing or entertaining.Add to Calendar
-
Sunday, November 23, 20251:00 to 3:00 pm11/23/2025 1:00:00 PM +00:0011/23/2025 3:00:00 PM +00:00Welcome to 233 Jacquelyn Lane Where Elevated Living Meets Everyday Comfort. Perched in a peaceful Petaluma setting, this beautifully appointed 3-bedroom, 2.5-bath 2396 Sq Ft split-level home offers style, warmth, and sweeping views. The light-filled great room showcases expansive windows that frame the surrounding hills, creating an open, airy atmosphere perfect for relaxing or entertaining.Add to Calendar
Home Details
Home Type
- Single Family
Est. Annual Taxes
- $9,604
Year Built
- Built in 2010
Lot Details
- 0.31 Acre Lot
- Landscaped
- Low Maintenance Yard
Parking
- 2 Car Direct Access Garage
Property Views
- River
- Panoramic
- City Lights
- Hills
Home Design
- Traditional Architecture
- Shingle Roof
- Composition Roof
- Cement Siding
- Stucco
Interior Spaces
- 2,396 Sq Ft Home
- 2-Story Property
- Gas Log Fireplace
- Stone Fireplace
- Living Room with Fireplace
- Combination Dining and Living Room
Kitchen
- Breakfast Area or Nook
- Built-In Gas Oven
- Built-In Gas Range
- Dishwasher
- Kitchen Island
- Stone Countertops
Flooring
- Engineered Wood
- Carpet
- Tile
Bedrooms and Bathrooms
- 3 Bedrooms
- Primary Bedroom on Main
- Bathroom on Main Level
- Bathtub with Shower
Laundry
- Laundry in unit
- Dryer
- Washer
Outdoor Features
- Spa
- Patio
Utilities
- Central Heating and Cooling System
Listing and Financial Details
- Assessor Parcel Number 019-600-045-000
Map
Home Values in the Area
Average Home Value in this Area
Tax History
| Year | Tax Paid | Tax Assessment Tax Assessment Total Assessment is a certain percentage of the fair market value that is determined by local assessors to be the total taxable value of land and additions on the property. | Land | Improvement |
|---|---|---|---|---|
| 2025 | $9,604 | $886,615 | $354,644 | $531,971 |
| 2024 | $9,604 | $869,232 | $347,691 | $521,541 |
| 2023 | $9,604 | $852,189 | $340,874 | $511,315 |
| 2022 | $9,322 | $835,481 | $334,191 | $501,290 |
| 2021 | $9,147 | $819,100 | $327,639 | $491,461 |
| 2020 | $9,224 | $810,702 | $324,280 | $486,422 |
| 2019 | $9,031 | $794,807 | $317,922 | $476,885 |
| 2018 | $8,995 | $779,224 | $311,689 | $467,535 |
| 2017 | $8,805 | $763,946 | $305,578 | $458,368 |
| 2016 | $8,626 | $748,968 | $299,587 | $449,381 |
| 2015 | $8,506 | $737,718 | $295,087 | $442,631 |
| 2014 | $8,463 | $723,268 | $289,307 | $433,961 |
Property History
| Date | Event | Price | List to Sale | Price per Sq Ft |
|---|---|---|---|---|
| 11/19/2025 11/19/25 | For Sale | $1,195,000 | -- | $499 / Sq Ft |
Purchase History
| Date | Type | Sale Price | Title Company |
|---|---|---|---|
| Interfamily Deed Transfer | -- | Old Republic Title Company | |
| Interfamily Deed Transfer | -- | Old Republic Title Company | |
| Grant Deed | $720,000 | Old Republic Title Company | |
| Grant Deed | $566,000 | Fidelity National Title Co | |
| Grant Deed | -- | First American Title Company | |
| Trustee Deed | $200,000 | None Available |
Mortgage History
| Date | Status | Loan Amount | Loan Type |
|---|---|---|---|
| Open | $432,000 | New Conventional | |
| Previous Owner | $551,510 | FHA |
Source: Bay Area Real Estate Information Services (BAREIS)
MLS Number: 325098509
APN: 019-600-045
- 218 Jacquelyn Ln
- 303 Jacquelyn Ln
- 221 Preston Ct
- 244 Mcnear Cir
- 232 Mcnear Cir
- 45 Augusta Cir
- 5 Troon Terrace
- 4 George Terrace
- 9 Arlene Ct
- 21 Branching Way
- 720 Petaluma Blvd S Unit 18
- 720 Petaluma Blvd S Unit 39
- 720 Petaluma Blvd S Unit 30
- 1821 Lakeville Hwy Unit 77
- 1158 San Rafael Dr
- 844 Cedarwood Ln
- 1170 I St
- 831 Wood Ln
- 0 Lakeville St
- 15 Kingswood Dr
- 785 Baywood Dr
- 1113 Baywood Dr
- 1400 Technology Ln
- 1017 Carob Ct
- 1411 Ivy Ln
- 1309 D Street Extension
- 1640 Baywood Dr
- 350 N Water St
- 203 Howard St Unit 2
- 201 Howard St Unit 2
- 418 Upham St Unit 418B
- 200 Greenbriar Cir
- 55 Maria Dr
- One Lakeville Cir
- 173 Park Place Dr
- 495 N Mcdowell Blvd
- 1900 Sestri Ln
- 906 Mustang Ct Unit A
- 8670 Camino Colegio
- 1 Sharilyn Ln
