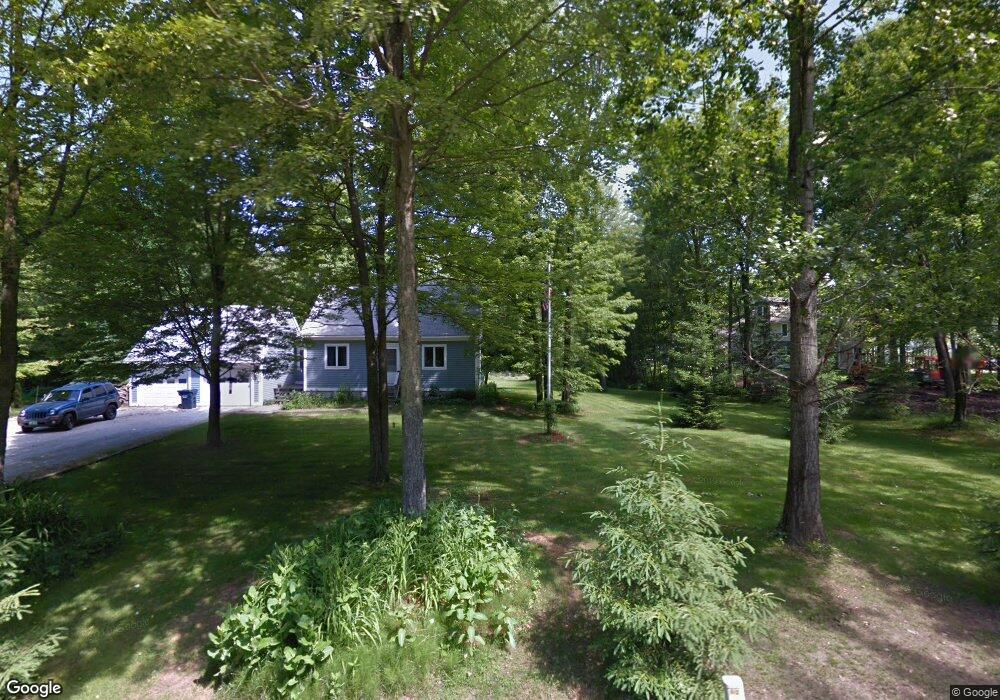233 Jedware Cir Swanton, VT 05488
3
Beds
2
Baths
1,152
Sq Ft
1
Acres
About This Home
This home is located at 233 Jedware Cir, Swanton, VT 05488. 233 Jedware Cir is a home located in Franklin County with nearby schools including Highgate Elementary School, Missisquoi Valley Union Middle/High School, and Munchkinland Montessori.
Create a Home Valuation Report for This Property
The Home Valuation Report is an in-depth analysis detailing your home's value as well as a comparison with similar homes in the area
Home Values in the Area
Average Home Value in this Area
Tax History Compared to Growth
Map
Nearby Homes
- 335 Jedware Cir
- 335 Jedware Cir
- 248 Jedware Cir
- 391 Jedware Cir
- 144 Jedware Cir
- 276 Jedware Cir
- 171 Jedware Cir
- 328 Jedware Cir
- 298 Jedware Cir
- 511 Jedware Cir
- 422 Jedware Cir
- 89 Jedware Cir
- 526 Jedware Cir
- 190 Tanglewood Dr
- 37 Jedware Cir
- 570 Jedware Cir
- 244 Tanglewood Dr
- 609 Jedware
- 609 Jedware Cir
