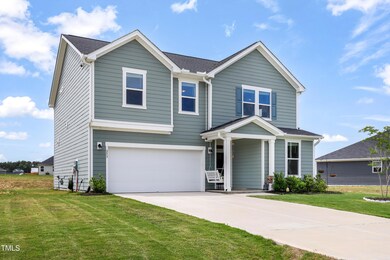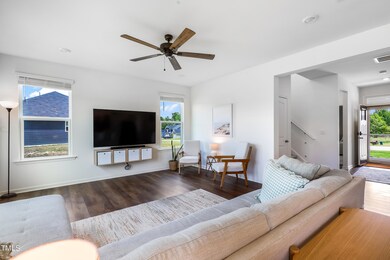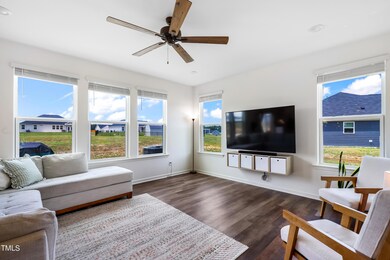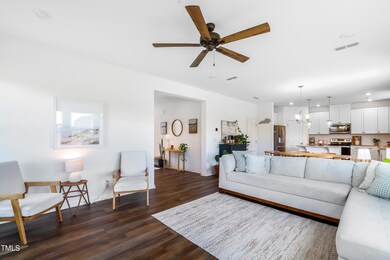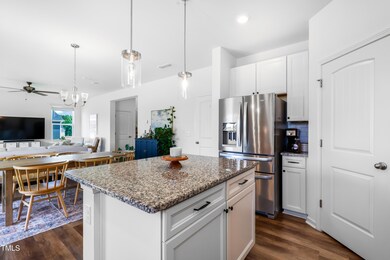
233 John Stark Dr Fuquay-Varina, NC 27526
Highlights
- Open Floorplan
- Granite Countertops
- Front Porch
- Transitional Architecture
- Stainless Steel Appliances
- 2 Car Attached Garage
About This Home
As of June 2025On almost an acre, with plenty of space, interior light, and downstairs BD/FULL BA , this 2022 home is just off 401, and a quick drive to Fuquay Varina, Sanford, and Lillington. Welcome home to a covered front porch and spacious entry. Light and bright, the white designs compliment the rich, dark flooring. Inside, the living area seamlessly connects to the dining space and kitchen, making it perfect for daily living and entertaining. The kitchen features SS appliances and plenty of storage, as well as a center island with pendant lighting and breakfast bar. Window slider to back patio. The master suite offers a peaceful escape with a large bedroom, walk-in closet, and a well-appointed en suite bathroom with dual vanities and walk-in shower. Extra bedrooms feature classic shaker wainscoting and beadboard. Ceiling fans and window blinds throughout. Fridge conveys. Well maintained and close to shopping, restaurants, and Raven Rock State Park. Low HOA fees!
Last Agent to Sell the Property
Dennis de Jong
Redfin Corporation License #303011 Listed on: 05/17/2024

Home Details
Home Type
- Single Family
Est. Annual Taxes
- $2,529
Year Built
- Built in 2022
Lot Details
- 0.48 Acre Lot
HOA Fees
- $20 Monthly HOA Fees
Parking
- 2 Car Attached Garage
- 2 Open Parking Spaces
Home Design
- Transitional Architecture
- Slab Foundation
- Shingle Roof
Interior Spaces
- 2,414 Sq Ft Home
- 2-Story Property
- Open Floorplan
- Smooth Ceilings
- Ceiling Fan
- Recessed Lighting
Kitchen
- Electric Range
- Microwave
- Plumbed For Ice Maker
- Dishwasher
- Stainless Steel Appliances
- Kitchen Island
- Granite Countertops
Flooring
- Carpet
- Luxury Vinyl Tile
Bedrooms and Bathrooms
- 4 Bedrooms
- Walk-In Closet
- 3 Full Bathrooms
- Double Vanity
- Private Water Closet
- Walk-in Shower
Laundry
- Laundry Room
- Laundry on upper level
Outdoor Features
- Patio
- Front Porch
Schools
- Lafayette Elementary School
- Harnett Central Middle School
- Harnett Central High School
Utilities
- Forced Air Heating and Cooling System
- Septic Tank
Community Details
- Association fees include ground maintenance
- Birchwood Grove HOA, Phone Number (866) 516-7424
- Birchwood Grove Subdivision
- Maintained Community
Listing and Financial Details
- Assessor Parcel Number 0652-05-7662.000
Ownership History
Purchase Details
Home Financials for this Owner
Home Financials are based on the most recent Mortgage that was taken out on this home.Purchase Details
Home Financials for this Owner
Home Financials are based on the most recent Mortgage that was taken out on this home.Purchase Details
Home Financials for this Owner
Home Financials are based on the most recent Mortgage that was taken out on this home.Similar Homes in the area
Home Values in the Area
Average Home Value in this Area
Purchase History
| Date | Type | Sale Price | Title Company |
|---|---|---|---|
| Warranty Deed | $365,000 | Mainstay National Title Llc | |
| Warranty Deed | $399,000 | None Listed On Document | |
| Special Warranty Deed | $404,500 | Gwynn Edwards & Getter Pa |
Mortgage History
| Date | Status | Loan Amount | Loan Type |
|---|---|---|---|
| Previous Owner | $279,300 | New Conventional | |
| Previous Owner | $384,142 | New Conventional |
Property History
| Date | Event | Price | Change | Sq Ft Price |
|---|---|---|---|---|
| 07/23/2025 07/23/25 | Price Changed | $2,369 | -1.3% | $1 / Sq Ft |
| 07/02/2025 07/02/25 | For Rent | $2,399 | 0.0% | -- |
| 06/25/2025 06/25/25 | Sold | $365,000 | -3.9% | $151 / Sq Ft |
| 05/27/2025 05/27/25 | Pending | -- | -- | -- |
| 05/05/2025 05/05/25 | For Sale | $379,900 | 0.0% | $157 / Sq Ft |
| 05/05/2025 05/05/25 | Pending | -- | -- | -- |
| 05/05/2025 05/05/25 | Price Changed | $379,900 | -4.3% | $157 / Sq Ft |
| 04/21/2025 04/21/25 | Price Changed | $396,900 | -0.6% | $164 / Sq Ft |
| 03/28/2025 03/28/25 | Price Changed | $399,400 | 0.0% | $165 / Sq Ft |
| 03/06/2025 03/06/25 | Price Changed | $399,500 | -0.1% | $165 / Sq Ft |
| 01/30/2025 01/30/25 | Price Changed | $399,999 | -2.4% | $166 / Sq Ft |
| 01/09/2025 01/09/25 | For Sale | $410,000 | +2.8% | $170 / Sq Ft |
| 08/16/2024 08/16/24 | Sold | $399,000 | 0.0% | $165 / Sq Ft |
| 08/01/2024 08/01/24 | Pending | -- | -- | -- |
| 07/26/2024 07/26/24 | Price Changed | $399,000 | -1.5% | $165 / Sq Ft |
| 06/19/2024 06/19/24 | Price Changed | $405,000 | -2.4% | $168 / Sq Ft |
| 05/17/2024 05/17/24 | For Sale | $415,000 | -- | $172 / Sq Ft |
Tax History Compared to Growth
Tax History
| Year | Tax Paid | Tax Assessment Tax Assessment Total Assessment is a certain percentage of the fair market value that is determined by local assessors to be the total taxable value of land and additions on the property. | Land | Improvement |
|---|---|---|---|---|
| 2024 | $2,529 | $364,165 | $0 | $0 |
| 2023 | $2,529 | $364,165 | $0 | $0 |
| 2022 | $0 | $0 | $0 | $0 |
Agents Affiliated with this Home
-
Diane Kleckner

Seller's Agent in 2025
Diane Kleckner
eXp Realty, LLC - C
(919) 370-1623
18 in this area
72 Total Sales
-
michelle cencelewski

Buyer's Agent in 2025
michelle cencelewski
HomeTowne Realty
(919) 946-0488
17 in this area
690 Total Sales
-
D
Seller's Agent in 2024
Dennis de Jong
Redfin Corporation
Map
Source: Doorify MLS
MLS Number: 10029337
APN: 080652 0004 19
- 544 John Stark Dr
- 71 Brodhead Dr
- 49 Brodhead Dr
- 316 Robert Howe Dr
- Tbd Spy Glass Dr
- 220 Oxfordshire Dr
- 27 Artesa Ct
- 37 Artesa Ct
- 21 Artesa Ct
- 6395 Us 401 N
- 305 S Breeze Way
- 287 S Breeze Way
- 16 Saintsbury Dr
- 11 Artesa Ct
- 26 Artesa Ct
- 70 Saintsbury Dr
- 28 Saintsbury Dr
- 84 Saintsbury Dr
- 14 Artesa Ct
- 188 S Breeze Way

