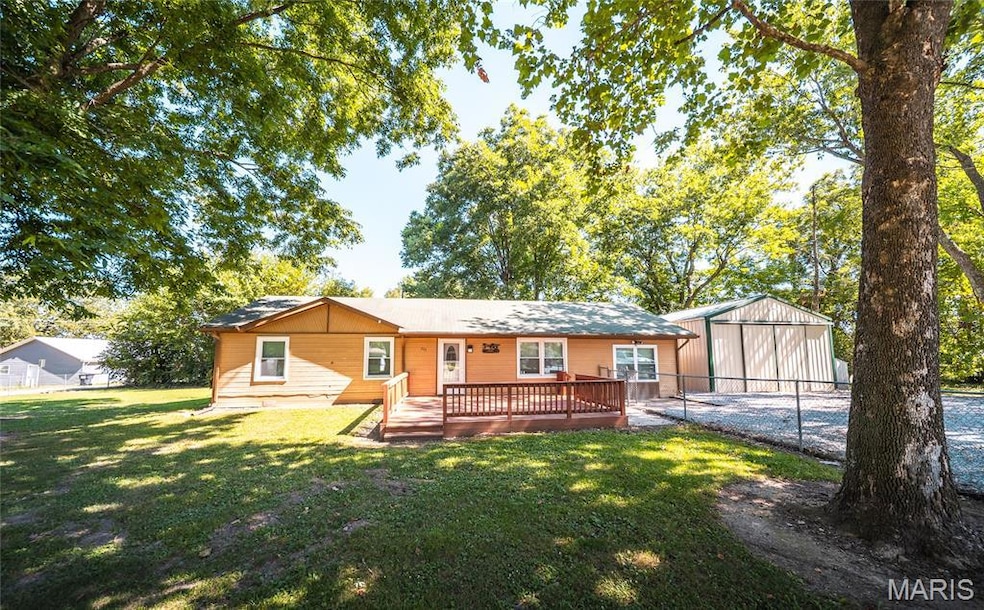233 Kirkman St Licking, MO 65542
Estimated payment $990/month
Highlights
- Open Floorplan
- Ranch Style House
- No HOA
- Deck
- Wood Flooring
- Breakfast Bar
About This Home
Tucked away on a quiet dead-end street at the edge of town, this beautifully updated 3-bed, 1.5-bath home offers privacy, comfort & a long list of modern upgrades. Surrounded by mature trees & a well-established lawn, the fully fenced property provides a peaceful setting perfect for relaxing or entertaining. Inside, you’ll find a warm & welcoming interior featuring newer doors & windows throughout, new carpet in the bedrooms & luxury touches like hickory kitchen cabinets, updated countertops & a granite sink. The bathrooms have been tastefully renovated with new toilets & a custom tile shower. Other improvements include a new A/C unit, a 50-gallon water heater, updated sewer pipes & a new refrigerator—making this home truly move-in ready. Outdoor living is just as impressive, with a large front deck for entertaining, a smaller back deck for quiet moments, and two outbuildings—a 10x12 aluminum shed & a 12x12 wood shed for additional storage. But the real showstopper is the 20x44 fully insulated workshop—an ideal space for hobbyists, mechanics, or small business owners. This well-equipped workshop features A/C, 220-amp service, multiple outlets, new LED lighting, cable/internet hookups, a new heater & a ceiling-mounted winch—offering unmatched versatility & functionality. With so many thoughtful upgrades & valuable features throughout, this home is a rare find that combines small-town serenity with modern amenities & exceptional workspace potential.
Home Details
Home Type
- Single Family
Est. Annual Taxes
- $485
Year Built
- Built in 1980
Lot Details
- 0.4 Acre Lot
- Level Lot
- Many Trees
- Back Yard
Home Design
- Ranch Style House
- Traditional Architecture
- Metal Construction or Metal Frame
Interior Spaces
- 1,450 Sq Ft Home
- Open Floorplan
- Ceiling Fan
- Combination Kitchen and Dining Room
- Laundry Room
Kitchen
- Breakfast Bar
- Range
- Microwave
- Dishwasher
- Kitchen Island
Flooring
- Wood
- Carpet
Bedrooms and Bathrooms
- 3 Bedrooms
- Shower Only
Outdoor Features
- Deck
- Shed
Schools
- Licking Elem. Elementary School
- Licking High Middle School
- Licking High School
Utilities
- Forced Air Heating and Cooling System
Community Details
- No Home Owners Association
Listing and Financial Details
- Assessor Parcel Number 10-0.3-06-004-000-026
Map
Home Values in the Area
Average Home Value in this Area
Tax History
| Year | Tax Paid | Tax Assessment Tax Assessment Total Assessment is a certain percentage of the fair market value that is determined by local assessors to be the total taxable value of land and additions on the property. | Land | Improvement |
|---|---|---|---|---|
| 2025 | $485 | $12,030 | $0 | $0 |
| 2024 | $485 | $12,030 | $0 | $0 |
| 2023 | $485 | $12,030 | $0 | $0 |
| 2022 | $448 | $11,170 | $0 | $0 |
| 2020 | $395 | $11,170 | $0 | $0 |
| 2019 | $395 | $11,170 | $0 | $0 |
| 2018 | $367 | $10,310 | $0 | $0 |
| 2017 | $366 | $10,310 | $0 | $0 |
| 2016 | $320 | $9,030 | $0 | $0 |
| 2015 | -- | $9,030 | $0 | $0 |
| 2014 | -- | $9,030 | $0 | $0 |
| 2013 | -- | $9,030 | $0 | $0 |
Property History
| Date | Event | Price | List to Sale | Price per Sq Ft |
|---|---|---|---|---|
| 02/11/2026 02/11/26 | Pending | -- | -- | -- |
| 02/02/2026 02/02/26 | For Sale | $185,000 | 0.0% | $128 / Sq Ft |
| 02/01/2026 02/01/26 | Off Market | -- | -- | -- |
| 10/26/2025 10/26/25 | For Sale | $185,000 | 0.0% | $128 / Sq Ft |
| 10/19/2025 10/19/25 | Pending | -- | -- | -- |
| 07/26/2025 07/26/25 | For Sale | $185,000 | -- | $128 / Sq Ft |
Purchase History
| Date | Type | Sale Price | Title Company |
|---|---|---|---|
| Warranty Deed | -- | None Available |
Mortgage History
| Date | Status | Loan Amount | Loan Type |
|---|---|---|---|
| Open | $59,786 | Future Advance Clause Open End Mortgage |
Source: MARIS MLS
MLS Number: MIS25050197
APN: 10-0.3-06-004-000-026
Ask me questions while you tour the home.







