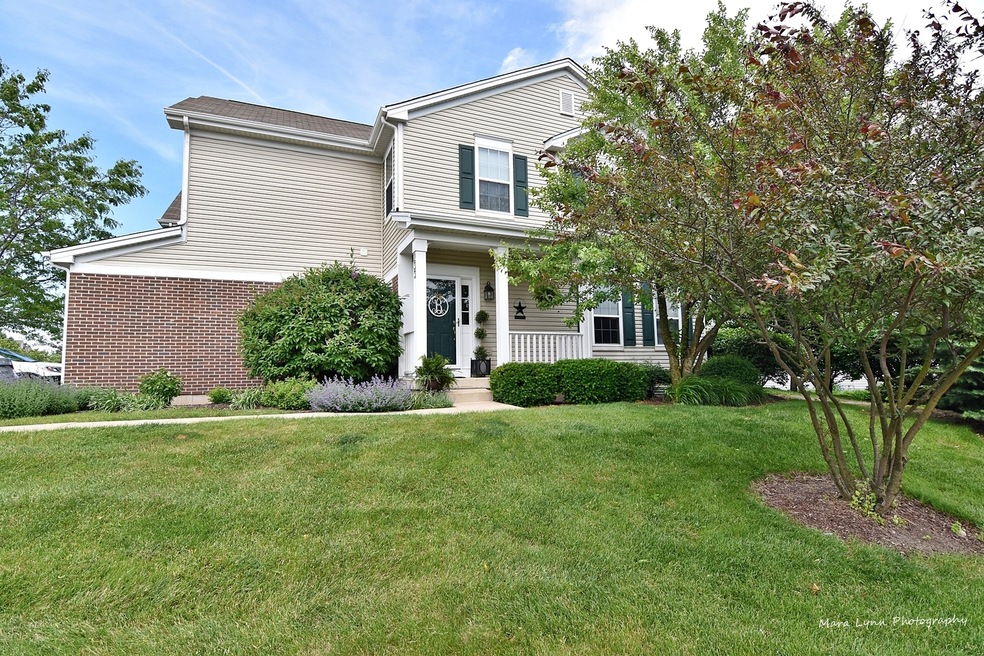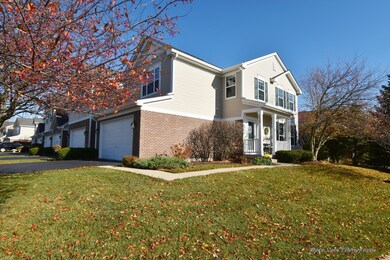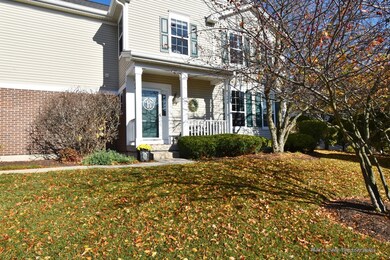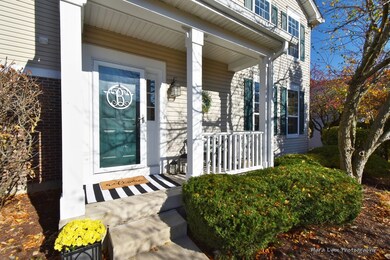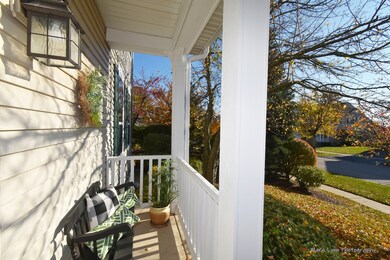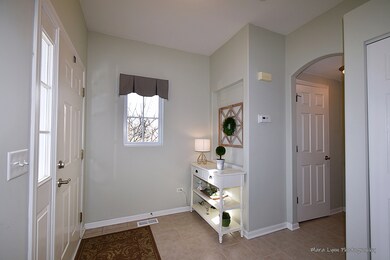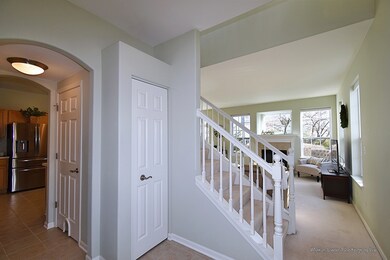
233 Larsdotter Ln Geneva, IL 60134
Heartland NeighborhoodHighlights
- Vaulted Ceiling
- Loft
- Stainless Steel Appliances
- Heartland Elementary School Rated A-
- End Unit
- Porch
About This Home
As of April 2023PREMIUM END UNIT TOWNHOME with inviting porch - A sweet updated unit, light and airy with sun filled windows throughout. NEW ROOF, GUTTERS & DOWNSPOUTS 2022. Spacious living room with gas fireplace. Beautifully appointed kitchen with NEW stainless steel appliances 2021, NEW tile backsplash 2022, maple cabinets, counter depth bar seating, undercabinet lighting, and closet pantry. Dining area with sliders leading to private patio for al fresco entertaining. Completing main floor is powder room and laundry. As you enter the cozy second floor you'll notice the perfectly sized loft for an office or reading nook. Master bedroom has vaulted ceiling, walk-in closet, and en-suite bath with dual sink vanity, separate shower and soaking tub. Great basement with BRAND NEW NOV. 2022 - BARELY WALKED ON ATTRACTIVE LUXURY VINYL PLANK FLOORING in family room, wet bar, and plenty of room for crafts, exercise, and storage. Freshly painted, NEW wired carbon/smoke detectors and newer lighting throughout. Close to parks, walking trails, shopping, and train.
Last Agent to Sell the Property
Miscella Real Estate License #471020747 Listed on: 11/04/2022

Townhouse Details
Home Type
- Townhome
Est. Annual Taxes
- $7,790
Year Built
- Built in 2002 | Remodeled in 2022
Lot Details
- End Unit
HOA Fees
Parking
- 2 Car Attached Garage
- Garage Transmitter
- Garage Door Opener
- Driveway
- Parking Included in Price
Home Design
- Brick Exterior Construction
- Asphalt Roof
- Concrete Perimeter Foundation
Interior Spaces
- 1,690 Sq Ft Home
- 2-Story Property
- Vaulted Ceiling
- Gas Log Fireplace
- Entrance Foyer
- Family Room
- Living Room with Fireplace
- Combination Dining and Living Room
- Loft
Kitchen
- Range
- Microwave
- Dishwasher
- Stainless Steel Appliances
- Disposal
Bedrooms and Bathrooms
- 3 Bedrooms
- 3 Potential Bedrooms
- Walk-In Closet
- Dual Sinks
- Separate Shower
Laundry
- Laundry Room
- Laundry on main level
Finished Basement
- Basement Fills Entire Space Under The House
- Sump Pump
Home Security
Outdoor Features
- Patio
- Porch
Utilities
- Forced Air Heating and Cooling System
- Heating System Uses Natural Gas
- 200+ Amp Service
- Water Softener is Owned
- Cable TV Available
Listing and Financial Details
- Homeowner Tax Exemptions
Community Details
Overview
- Association fees include lawn care, snow removal
- 6 Units
- Lisa Evans Association, Phone Number (847) 490-3833
- Fisher Farms Subdivision, Marquette Floorplan
- Property managed by Associa Chicagoland
Amenities
- Common Area
Recreation
- Park
Pet Policy
- Dogs and Cats Allowed
Security
- Resident Manager or Management On Site
- Storm Screens
- Carbon Monoxide Detectors
Ownership History
Purchase Details
Home Financials for this Owner
Home Financials are based on the most recent Mortgage that was taken out on this home.Purchase Details
Home Financials for this Owner
Home Financials are based on the most recent Mortgage that was taken out on this home.Purchase Details
Home Financials for this Owner
Home Financials are based on the most recent Mortgage that was taken out on this home.Purchase Details
Home Financials for this Owner
Home Financials are based on the most recent Mortgage that was taken out on this home.Purchase Details
Home Financials for this Owner
Home Financials are based on the most recent Mortgage that was taken out on this home.Similar Homes in Geneva, IL
Home Values in the Area
Average Home Value in this Area
Purchase History
| Date | Type | Sale Price | Title Company |
|---|---|---|---|
| Warranty Deed | $360,000 | Chicago Title | |
| Warranty Deed | $331,000 | -- | |
| Warranty Deed | $277,000 | Chicago Title Insurance Co | |
| Warranty Deed | $266,000 | Chicago Title Insurance Comp | |
| Warranty Deed | $256,000 | Stewart Title Company |
Mortgage History
| Date | Status | Loan Amount | Loan Type |
|---|---|---|---|
| Open | $283,200 | New Conventional | |
| Previous Owner | $210,000 | New Conventional | |
| Previous Owner | $227,621 | FHA | |
| Previous Owner | $233,516 | FHA | |
| Previous Owner | $14,518 | Unknown | |
| Previous Owner | $217,700 | New Conventional | |
| Previous Owner | $221,600 | Purchase Money Mortgage | |
| Previous Owner | $15,400 | Unknown | |
| Previous Owner | $100,000 | Fannie Mae Freddie Mac | |
| Previous Owner | $38,400 | Unknown | |
| Previous Owner | $204,800 | Purchase Money Mortgage |
Property History
| Date | Event | Price | Change | Sq Ft Price |
|---|---|---|---|---|
| 04/06/2023 04/06/23 | Sold | $360,000 | +5.9% | $213 / Sq Ft |
| 03/12/2023 03/12/23 | Pending | -- | -- | -- |
| 03/08/2023 03/08/23 | For Sale | $340,000 | +2.7% | $201 / Sq Ft |
| 11/23/2022 11/23/22 | Sold | $331,000 | +0.8% | $196 / Sq Ft |
| 11/07/2022 11/07/22 | Pending | -- | -- | -- |
| 11/04/2022 11/04/22 | For Sale | $328,500 | -- | $194 / Sq Ft |
Tax History Compared to Growth
Tax History
| Year | Tax Paid | Tax Assessment Tax Assessment Total Assessment is a certain percentage of the fair market value that is determined by local assessors to be the total taxable value of land and additions on the property. | Land | Improvement |
|---|---|---|---|---|
| 2024 | $8,600 | $118,817 | $9,643 | $109,174 |
| 2023 | $8,367 | $108,015 | $8,766 | $99,249 |
| 2022 | $8,032 | $100,367 | $8,145 | $92,222 |
| 2021 | $7,790 | $96,637 | $7,842 | $88,795 |
| 2020 | $7,700 | $95,162 | $7,722 | $87,440 |
| 2019 | $7,678 | $93,360 | $7,576 | $85,784 |
| 2018 | $7,076 | $86,596 | $7,576 | $79,020 |
| 2017 | $6,722 | $81,201 | $7,374 | $73,827 |
| 2016 | $6,513 | $80,103 | $7,274 | $72,829 |
| 2015 | -- | $76,158 | $6,916 | $69,242 |
| 2014 | -- | $73,625 | $6,916 | $66,709 |
| 2013 | -- | $73,625 | $6,916 | $66,709 |
Agents Affiliated with this Home
-

Seller's Agent in 2023
Amanda McMillan
@ Properties
(773) 391-5050
2 in this area
412 Total Sales
-

Seller Co-Listing Agent in 2023
Emma Kleker
@ Properties
(972) 890-1283
2 in this area
8 Total Sales
-

Buyer's Agent in 2023
Tricia Hart
L.W. Reedy Real Estate
(630) 258-2418
1 in this area
57 Total Sales
-

Seller's Agent in 2022
Debbie Gurley
Miscella Real Estate
(815) 245-2277
3 in this area
49 Total Sales
Map
Source: Midwest Real Estate Data (MRED)
MLS Number: 11667522
APN: 12-05-254-043
- 2507 Lorraine Cir
- 2510 Lorraine Cir
- 404 Bluegrass Ln
- 2747 Stone Cir
- 2749 Stone Cir
- 2751 Stone Cir
- 2753 Stone Cir
- 2769 Stone Cir
- 2771 Stone Cir
- 2767 Stone Cir
- 424 Bluegrass Ln
- 2633 Camden St
- 520 George Ct
- 2326 Brookway Dr Unit 3
- 343 Diane Ct
- 3815 Ridge Pointe Dr
- 310 Westhaven Cir
- 346 Colonial Cir
- 807 Wood Ave
- 715 Samantha Cir
