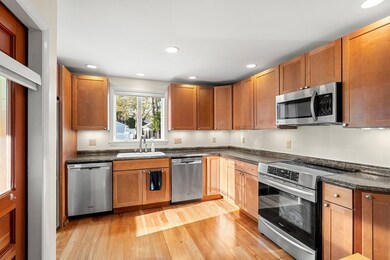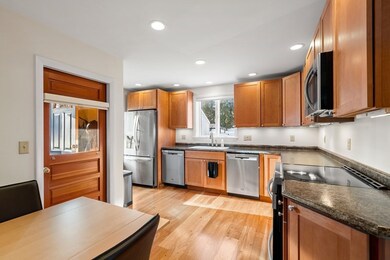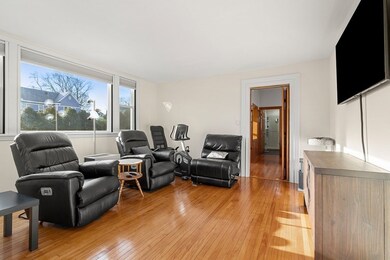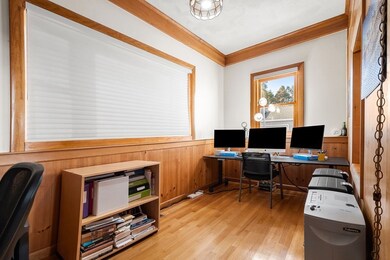
233 Main St North Andover, MA 01845
Estimated Value: $944,000 - $998,878
Highlights
- Cabana
- Solar Power System
- Screened Porch
- North Andover High School Rated A-
- Granite Flooring
- Cooling Available
About This Home
As of February 2024Incredible opportunity to own a piece of North Andover history! This charming 2-family residence has been owned by the same family for over 75 years. Huge pride of ownership and many high end upgrades and amenities including Anderson windows, Central AC, 4-car garage with epoxy floor, owned solar panels, automatic gas generator, fenced yard with cabana and hot tub, Hunter Douglas shades and more!! 1st floor unit includes a gorgeous, modern kitchen and updated full bath, large pantry, in-unit laundry, hardwood floors and large sunny windows. There are 2 large bedrooms as well as an office area and bonus flex room. The upstairs includes 3 bedrooms, one of which is a primary suite with 3/4 bath (w/laundry) and a walk-in closet, a fully screened front porch and access to 2 bonus rooms on the third floor. This home is perfect for an owner occupant who wants to take advantage of additional rental income, a multi-generational household or even an in-home business!
Property Details
Home Type
- Multi-Family
Est. Annual Taxes
- $9,236
Year Built
- Built in 1860
Lot Details
- 0.53 Acre Lot
- Fenced
- Level Lot
Parking
- 4 Car Garage
- Common or Shared Parking
- Driveway
- Open Parking
- Off-Street Parking
Home Design
- Stone Foundation
- Frame Construction
- Shingle Roof
- Rubber Roof
- Concrete Perimeter Foundation
Interior Spaces
- 3,681 Sq Ft Home
- Property has 1 Level
- Screened Porch
Kitchen
- Built-In Range
- Microwave
- Dishwasher
- Disposal
Flooring
- Wood
- Laminate
- Granite
- Tile
Bedrooms and Bathrooms
- 6 Bedrooms
- 3 Full Bathrooms
Laundry
- Laundry Room
- Washer
Unfinished Basement
- Partial Basement
- Interior Basement Entry
- Crawl Space
Eco-Friendly Details
- Solar Power System
Pool
- Cabana
- Spa
Outdoor Features
- Bulkhead
- Patio
Schools
- Atkinson Elementary School
- N. Andover Middle School
- N. Andover High School
Utilities
- Cooling Available
- 2 Cooling Zones
- Heating Available
- 200+ Amp Service
- Natural Gas Connected
Community Details
- 2 Units
- Shops
- Net Operating Income $33,600
Listing and Financial Details
- Total Actual Rent $2,800
- Assessor Parcel Number M:00031 B:00003 L:00000,2065926
Ownership History
Purchase Details
Similar Homes in North Andover, MA
Home Values in the Area
Average Home Value in this Area
Purchase History
| Date | Buyer | Sale Price | Title Company |
|---|---|---|---|
| Markey Ft | -- | -- |
Mortgage History
| Date | Status | Borrower | Loan Amount |
|---|---|---|---|
| Open | Roman Luis | $884,767 | |
| Closed | Markey Ft | $319,000 | |
| Previous Owner | Markey Donald L | $120,000 | |
| Previous Owner | Markey Donald L | $100,000 | |
| Previous Owner | Markey Donald L | $50,000 | |
| Previous Owner | Markey Donald L | $85,000 |
Property History
| Date | Event | Price | Change | Sq Ft Price |
|---|---|---|---|---|
| 02/02/2024 02/02/24 | Sold | $935,000 | +1.1% | $254 / Sq Ft |
| 12/09/2023 12/09/23 | Pending | -- | -- | -- |
| 12/06/2023 12/06/23 | For Sale | $925,000 | -- | $251 / Sq Ft |
Tax History Compared to Growth
Tax History
| Year | Tax Paid | Tax Assessment Tax Assessment Total Assessment is a certain percentage of the fair market value that is determined by local assessors to be the total taxable value of land and additions on the property. | Land | Improvement |
|---|---|---|---|---|
| 2024 | $8,646 | $779,600 | $307,600 | $472,000 |
| 2023 | $9,003 | $735,500 | $282,600 | $452,900 |
| 2022 | $8,755 | $647,100 | $253,800 | $393,300 |
| 2021 | $8,467 | $597,500 | $230,700 | $366,800 |
| 2020 | $7,846 | $571,000 | $230,700 | $340,300 |
| 2019 | $7,657 | $571,000 | $230,700 | $340,300 |
| 2018 | $8,297 | $571,000 | $230,700 | $340,300 |
| 2017 | $7,413 | $519,100 | $194,800 | $324,300 |
| 2016 | $7,487 | $524,700 | $191,100 | $333,600 |
| 2015 | $6,317 | $439,000 | $184,500 | $254,500 |
Agents Affiliated with this Home
-
Ashima Scripp

Seller's Agent in 2024
Ashima Scripp
Coldwell Banker Realty
(603) 673-4000
1 in this area
184 Total Sales
-
James Spooner
J
Buyer's Agent in 2024
James Spooner
Real Broker MA, LLC
(401) 640-2105
1 in this area
66 Total Sales
Map
Source: MLS Property Information Network (MLS PIN)
MLS Number: 73185338
APN: NAND-000310-000003
- 18 Elmcrest Rd
- 59 Maple Ave Unit 59
- 19 Pleasant St
- 33 Buckingham Rd
- 63 Elmcrest Rd
- 77 Pleasant St Unit 77
- 148 Main St Unit C337
- 148 Main St Unit S529
- 148 Main St Unit A105
- 148 Main St Unit A407
- 287 Waverly Rd
- 17 Annis St
- 62 E Water St
- 14 Beech Ave
- 74 Belmont St
- 138 High St
- 4 Walker Rd Unit 2
- 497 Wood Ln
- 48 Green Hill Ave
- 206 Pleasant St
- 233 Main St
- 233 Main St Unit 2
- 225 Main St Unit 227
- 12 Richardson Ave
- 12 Richardson Ave
- 12 Richardson Ave Unit 12
- 20 3rd St
- 247 Main St
- 24 3rd St
- 24 Richardson Ave Unit 26
- 24 Richardson Ave Unit 1
- 0 3rd St
- 234 Main St
- 11 3rd St Unit 13
- 219 Main St
- 26 Richardson Ave Unit 28
- 1 Merrimack St
- Lot 3 Milk St
- Lot 3N Berry St
- Lot 3 N Berry St






