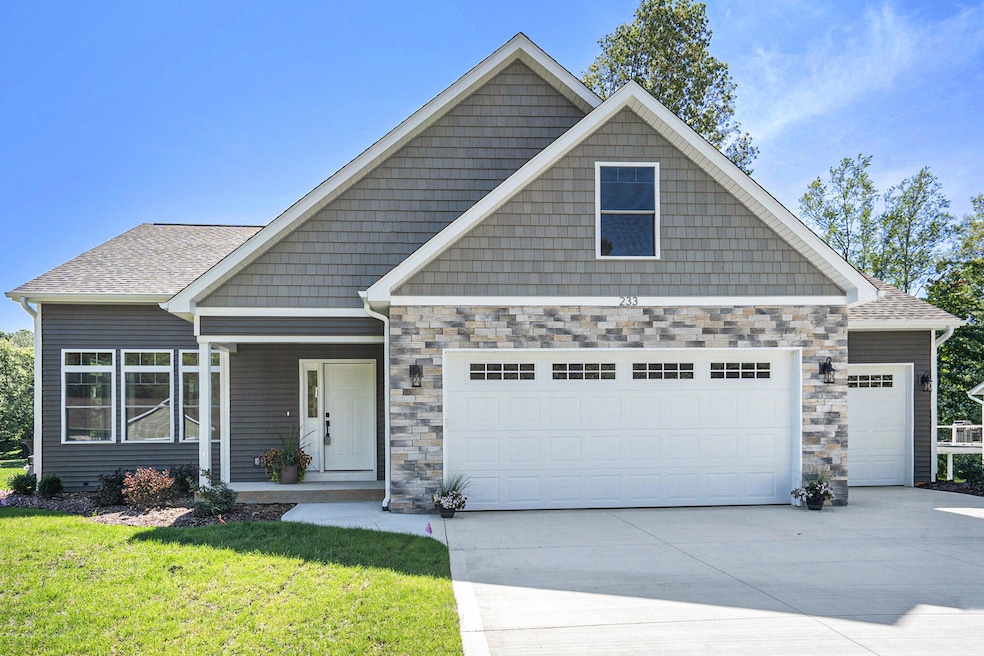
233 Markus Glen Dr Plainwell, MI 49080
Estimated payment $3,101/month
Highlights
- On Golf Course
- Deck
- Mud Room
- New Construction
- Traditional Architecture
- Porch
About This Home
New Cornerstone Construction home beautifully situated on the 17th fairway of Lake Doster Golf Club! 5 bedrooms, 2.5 bath, 1.5 story walkout. Featuring vaultedceilings and large windows in the living room plus a deck overlooking the golf course. The kitchen offers granite countertops, stainless steel appliances, and an eat-at bar. Enjoy the benefits of having the primary suite on the main floor along with the laundry/mudroom. Upstairs are the additional 3 bedrooms and a 4th bedroom or bonus room featuring 342 sq ft above the garage. This home also has an insulated oversized 3 car attached garage with insulated overhead doors anddirect drive openers.
Home Details
Home Type
- Single Family
Est. Annual Taxes
- $734
Year Built
- Built in 2024 | New Construction
Lot Details
- 0.36 Acre Lot
- Lot Dimensions are 120x130
- Property fronts a private road
- On Golf Course
- Sprinkler System
HOA Fees
- $30 Monthly HOA Fees
Parking
- 3 Car Attached Garage
- Garage Door Opener
Home Design
- Traditional Architecture
- Composition Roof
- Vinyl Siding
Interior Spaces
- 2,459 Sq Ft Home
- 2-Story Property
- Ceiling Fan
- Low Emissivity Windows
- Insulated Windows
- Window Screens
- Mud Room
- Ceramic Tile Flooring
- Laundry on main level
Kitchen
- Eat-In Kitchen
- Range
- Microwave
- Dishwasher
- Kitchen Island
Bedrooms and Bathrooms
- 5 Bedrooms | 1 Main Level Bedroom
Basement
- Walk-Out Basement
- Basement Fills Entire Space Under The House
Outdoor Features
- Deck
- Patio
- Porch
Utilities
- Forced Air Heating and Cooling System
- Heating System Uses Natural Gas
- Electric Water Heater
- High Speed Internet
- Cable TV Available
Map
Home Values in the Area
Average Home Value in this Area
Tax History
| Year | Tax Paid | Tax Assessment Tax Assessment Total Assessment is a certain percentage of the fair market value that is determined by local assessors to be the total taxable value of land and additions on the property. | Land | Improvement |
|---|---|---|---|---|
| 2025 | $557 | $287,500 | $0 | $0 |
| 2024 | $698 | $20,200 | $20,200 | $0 |
| 2023 | $705 | $19,700 | $19,700 | $0 |
| 2022 | $698 | $14,500 | $14,500 | $0 |
| 2021 | $659 | $13,800 | $13,800 | $0 |
| 2020 | $659 | $18,000 | $18,000 | $0 |
| 2019 | $0 | $15,000 | $15,000 | $0 |
| 2018 | $0 | $15,000 | $15,000 | $0 |
| 2017 | $0 | $15,000 | $15,000 | $0 |
| 2016 | $0 | $13,300 | $13,300 | $0 |
| 2015 | -- | $13,300 | $13,300 | $0 |
| 2014 | -- | $13,300 | $13,300 | $0 |
| 2013 | -- | $12,500 | $12,500 | $0 |
Property History
| Date | Event | Price | Change | Sq Ft Price |
|---|---|---|---|---|
| 06/04/2025 06/04/25 | For Sale | $544,900 | -- | $222 / Sq Ft |
Purchase History
| Date | Type | Sale Price | Title Company |
|---|---|---|---|
| Warranty Deed | $128,180 | Metro |
Similar Homes in Plainwell, MI
Source: Southwestern Michigan Association of REALTORS®
MLS Number: 25026127
APN: 08-380-016-00
- 277 Fairway Ct
- 272 Fairway Ct
- 280A Doster Rd
- 282 Doster Rd
- VL Doster Road Lot#wp001
- 14707 Doster Rd
- 0 Vl Doster Rd Unit LotWP001
- 414 Midlakes Blvd
- 180 S Lake Doster Dr
- 191 S Lake Doster Dr
- 33 2nd St
- 361 4th St
- 373 103rd Ave
- 356 Riverview Dr
- 3127 Elk Antler Ave Unit 2
- 10466 N Riverview Dr
- 76 4th St
- 3166 Elk Antler Ave Unit 8
- 5695 Elmgrove Ave
- 3128 Elk Antler Ave Unit 7
- 415 S Main St Unit 415 S Main St. Upper Unit
- 8297 W Sturtevant Ave
- 15525 Michigan 43
- 8681 E D Ave Unit D
- 8828 E D Ave Unit Studio
- 9605 E D Ave
- 5179 N Riverview Dr
- 236 E Allegan St Unit 236
- 5069 Meadows Ln
- 126 E Allegan St Unit 126
- 1879 E G Ave Unit 1879 E G
- 5001 Coopers Landing Dr
- 450 Haymac Dr
- 238 W Orleans St Unit 3
- 7365 N 35th St
- 133 N Riverview Dr
- 4895 Red Willow Trail Trail
- 4495 Gull Run Dr
- 6299 Crestwood Ave
- 2024 Sunnyside Dr






