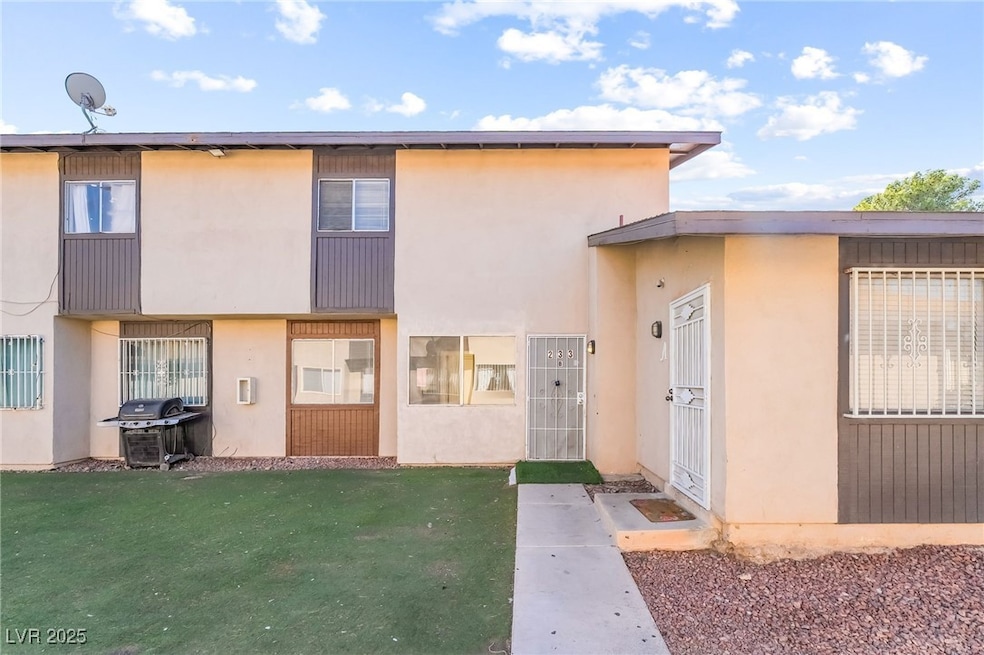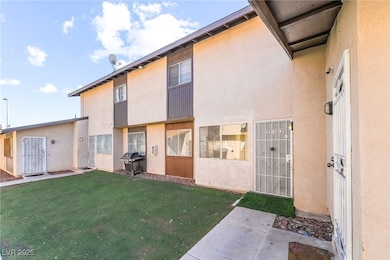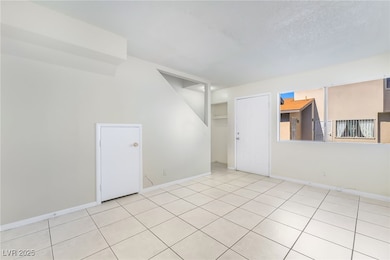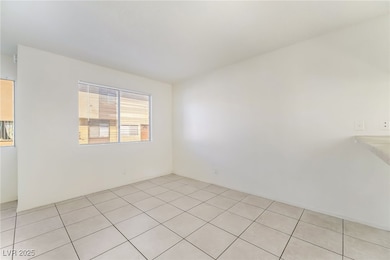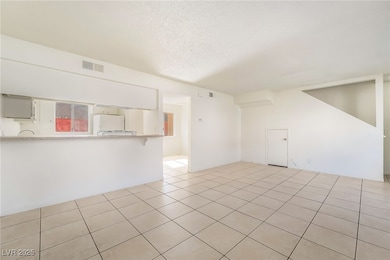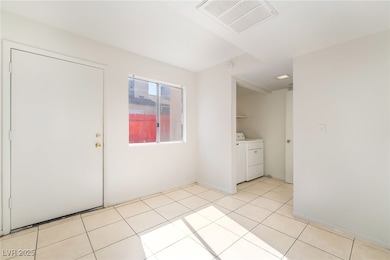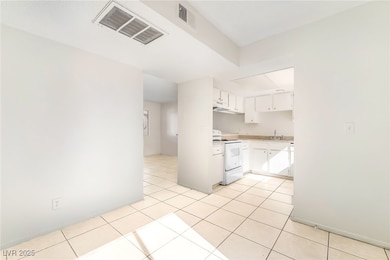233 N 18th St Unit B Las Vegas, NV 89101
Downtown Las Vegas NeighborhoodHighlights
- Tile Flooring
- Washer and Dryer
- Wood Fence
- Central Heating and Cooling System
- North Facing Home
About This Home
**MOVE IN SPECIAL - HALF OFF FIRST MONTHS RENT IF LEASED BY 12/1/25** Discover this charming two-story, three-bedroom home offering comfort and convenience in a beautifully designed space. The ground-floor entry leads to an open and spacious family room with storage under the stairs and tile flooring throughout the first level. Enjoy a bright kitchen featuring a breakfast bar and a garden window overlooking the private back patio—perfect for relaxing or entertaining. The home also includes a dedicated laundry area with a washer and dryer, as well as a low-maintenance front courtyard with synthetic grass. Upstairs, you’ll find all three bedrooms thoughtfully arranged for privacy. One covered parking space is included, with additional open parking available for guests.
- $75 monthly reimbursement for water and sewer service
Listing Agent
Black & Cherry Real Estate Brokerage Phone: 702-795-4663 License #B.0060116 Listed on: 10/27/2025
Property Details
Home Type
- Multi-Family
Est. Annual Taxes
- $455
Year Built
- Built in 1984
Lot Details
- 600 Sq Ft Lot
- North Facing Home
- Wood Fence
- Back Yard Fenced
Home Design
- Quadruplex
- Frame Construction
- Shingle Roof
- Composition Roof
- Stucco
Interior Spaces
- 1,188 Sq Ft Home
- 2-Story Property
- Blinds
Kitchen
- Electric Range
- Dishwasher
- Disposal
Flooring
- Carpet
- Linoleum
- Tile
- Vinyl
Bedrooms and Bathrooms
- 3 Bedrooms
Laundry
- Laundry on main level
- Washer and Dryer
Parking
- Open Parking
- Assigned Parking
Schools
- Hollingswoth Elementary School
- Martin Roy Middle School
- Valley High School
Utilities
- Central Heating and Cooling System
- Cable TV Available
Listing and Financial Details
- Security Deposit $1,195
- Property Available on 10/27/25
- Tenant pays for electricity, gas, sewer, trash collection, water
Community Details
Overview
- Property has a Home Owners Association
- Stewart Town Association, Phone Number (702) 222-2391
- Stewart Town Amd Subdivision
- The community has rules related to covenants, conditions, and restrictions
Pet Policy
- No Pets Allowed
Map
Source: Las Vegas REALTORS®
MLS Number: 2730709
APN: 139-35-710-076
- 208 N Bruce St Unit C
- 200 N Bruce St Unit A
- 241 N 19th St
- 236 N 19th St
- 244 N 19th St
- 1610 Stewart Ave
- 1601 Marlin Ave
- 1505 E Ogden Ave
- 121 N 20th St
- 2002 Marlin Ave
- 209 N 21st St
- 1708 Poplar Ave
- 300 N 14th St
- 1905 Poplar Ave
- 365 N 16th St
- 95 N 21st St
- 367 N 16th St
- 377 N 16th St
- 223 Tower St
- 1917 Cedar Ave
- 237 N 18th St Unit B
- 320 N 16th St Unit 1
- 309 N 16th St Unit A
- 110 N 15th St
- 110 S Bruce St
- 121 N 15th St
- 2106 Marlin Ave Unit A
- 2030 Sunrise Ave Unit 1
- 231 N 14th St Unit D
- 95 N 21st St Unit 4
- 2019 Fremont St
- 137 S 15th St Unit C
- 245 N 23rd St Unit 1
- 379 N 15th St Unit D
- 383 N 15th St Unit 1
- 2204 Isabelle Ave
- 1401 E Carson Ave Unit 3
- 203 N 13th St Unit 1
- 225 Flower Ave Unit c
- 254 Tower St
