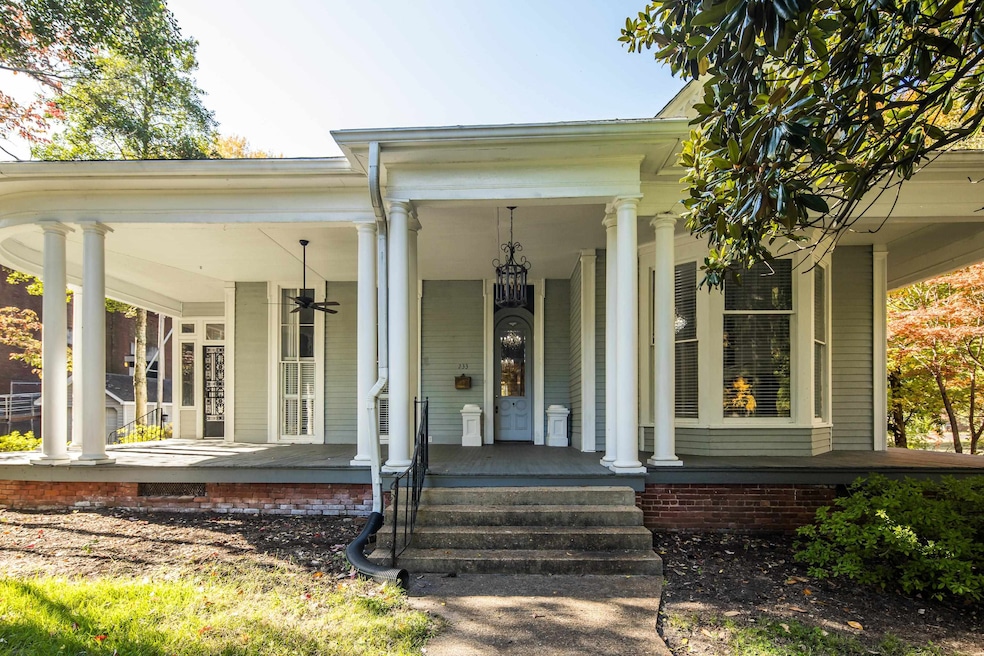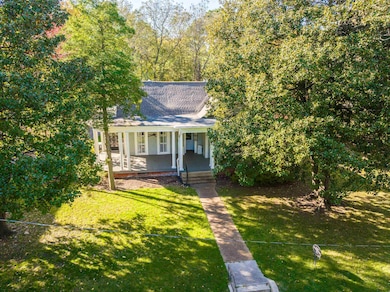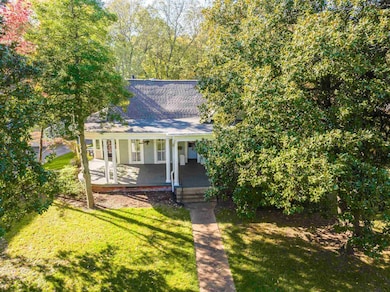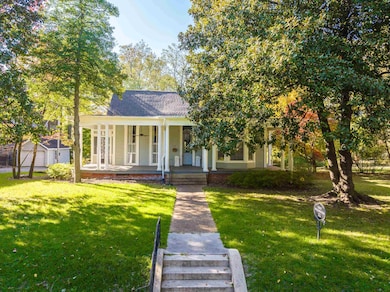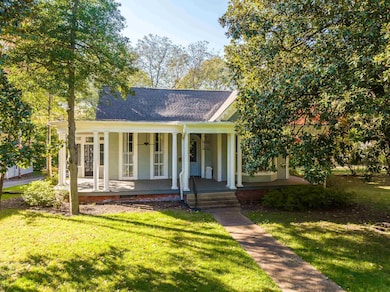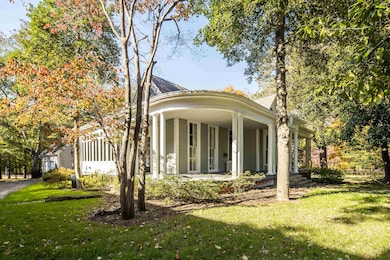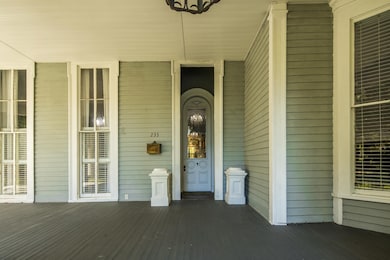233 N Grand Ave Brownsville, TN 38012
Estimated payment $2,316/month
Highlights
- Hot Property
- Updated Kitchen
- Deck
- All Bedrooms Downstairs
- Fireplace in Primary Bedroom
- Vaulted Ceiling
About This Home
Step into a rare piece of Brownsville history that has been beautifully restored & proudly listed on the National Register of Historic Places. Thoughtfully renovated by the current owners, this iconic residence blends breathtaking architectural detail with modern comfort. Graceful archways, including an exquisite pair of arched pocket doors, 5 fireplaces,&preserved original mouldings create an atmosphere that will captivate true historic-home enthusiasts. Offering 4 spacious BRs&4 full baths, this intuitive floor plan provides both livability and timeless elegance. The original owners, Lewis Taylor Bond & wife Mary McNeal, a descendant of U.S. President James K. Polk, add notable historical provenance. The updated kitchen shines w/granite countertops&SS appliances.Luxury primary suite features a spa-inspired bath and an expansive walk-in closet. A well lit sunroom invites morning coffee, reading, or relaxing. Huge wrap-around porch delivers dreamy, quintessential Southern charm.
Home Details
Home Type
- Single Family
Year Built
- Built in 1870
Lot Details
- 0.77 Acre Lot
- Lot Dimensions are 150 x 255
- Landscaped
- Level Lot
- Few Trees
Home Design
- Composition Shingle Roof
- Pier And Beam
Interior Spaces
- 3,658 Sq Ft Home
- 2-Story Property
- Smooth Ceilings
- Vaulted Ceiling
- Some Wood Windows
- Window Treatments
- Living Room with Fireplace
- 5 Fireplaces
- Breakfast Room
- Dining Room
- Den with Fireplace
- Bonus Room with Fireplace
- Sun or Florida Room
- Storage Room
- Wood Flooring
- Walk-Out Basement
Kitchen
- Updated Kitchen
- Oven or Range
- Dishwasher
- Disposal
Bedrooms and Bathrooms
- 4 Bedrooms | 3 Main Level Bedrooms
- Fireplace in Primary Bedroom
- All Bedrooms Down
- En-Suite Bathroom
- Walk-In Closet
- Remodeled Bathroom
- 4 Full Bathrooms
- Dual Vanity Sinks in Primary Bathroom
- Separate Shower
Laundry
- Laundry Room
- Dryer
- Washer
Parking
- 3 Car Garage
- Side Facing Garage
- Garage Door Opener
- Driveway
Accessible Home Design
- Doors are 32 inches wide or more
Outdoor Features
- Deck
- Outdoor Storage
- Porch
Utilities
- Central Heating and Cooling System
- Cable TV Available
Community Details
- College Hill Subdivision
Listing and Financial Details
- Assessor Parcel Number 075C L 004.00
Map
Home Values in the Area
Average Home Value in this Area
Tax History
| Year | Tax Paid | Tax Assessment Tax Assessment Total Assessment is a certain percentage of the fair market value that is determined by local assessors to be the total taxable value of land and additions on the property. | Land | Improvement |
|---|---|---|---|---|
| 2025 | -- | $83,200 | $0 | $0 |
| 2024 | -- | $83,200 | $4,325 | $78,875 |
| 2023 | $2,497 | $52,875 | $6,050 | $46,825 |
| 2022 | $2,497 | $52,875 | $6,050 | $46,825 |
| 2021 | $2,497 | $52,875 | $6,050 | $46,825 |
| 2020 | $2,497 | $52,875 | $6,050 | $46,825 |
| 2019 | $2,497 | $52,875 | $6,050 | $46,825 |
| 2018 | $2,520 | $53,900 | $6,050 | $47,850 |
| 2017 | $2,520 | $53,900 | $6,050 | $47,850 |
| 2016 | $2,398 | $53,900 | $6,050 | $47,850 |
| 2015 | $2,261 | $53,900 | $6,050 | $47,850 |
| 2014 | $2,261 | $53,900 | $6,050 | $47,850 |
Property History
| Date | Event | Price | List to Sale | Price per Sq Ft | Prior Sale |
|---|---|---|---|---|---|
| 11/07/2025 11/07/25 | For Sale | $400,000 | +128.6% | $109 / Sq Ft | |
| 05/23/2014 05/23/14 | Sold | $175,000 | -28.0% | $51 / Sq Ft | View Prior Sale |
| 04/21/2014 04/21/14 | Pending | -- | -- | -- | |
| 08/29/2013 08/29/13 | For Sale | $243,000 | -- | $71 / Sq Ft |
Purchase History
| Date | Type | Sale Price | Title Company |
|---|---|---|---|
| Warranty Deed | $175,000 | -- | |
| Warranty Deed | $215,000 | -- | |
| Deed | $115,000 | -- | |
| Deed | $115,000 | -- | |
| Deed | $108,000 | -- | |
| Warranty Deed | $70,000 | -- |
Mortgage History
| Date | Status | Loan Amount | Loan Type |
|---|---|---|---|
| Closed | $225,000 | Cash | |
| Previous Owner | $172,000 | Cash |
Source: Memphis Area Association of REALTORS®
MLS Number: 10209324
APN: 075C-L-004.00
- 1434 Key Corner St
- 522 W College St
- 117 Williamsburg Ln
- 29 Owen Ave
- 00 Joey St
- 00 N Monroe Ave
- 825 Margin St
- 506 Margin St
- 126 Rooks Dr
- 1351 Tennessee 54
- 313 W College St
- 900 Stonewall St
- 915 Lee Ave
- 930 N Monroe Ave
- 515 N Lafayette Ave
- 322 N Lafayette Ave
- 903 Breckenridge Dr
- 1014 N Monroe Ave
- 0 Tennessee 54
- 620 N Lafayette Ave
- 108 N Mclemore Ave
- 103 Owen Ave
- 1006 Haralson St
- 147 W Thomas St
- 118 Tisdale St
- 163 Thomas St
- 325 W Cooper St
- 43 Riverbrook Cove
- 1101 Wyatt St
- 226 Hickory Trail
- 1154 Westmoreland St
- 1636 Windrow Rd
- 4876 U S 70
- 123 Hillcrest St
- 107 Breuington St
- 135 S Jefferson St
- 135 S Jefferson St Unit 2
- 101 Walnut Ridge
- 90 W Harmony Dr
- 99 W Harmony Dr
