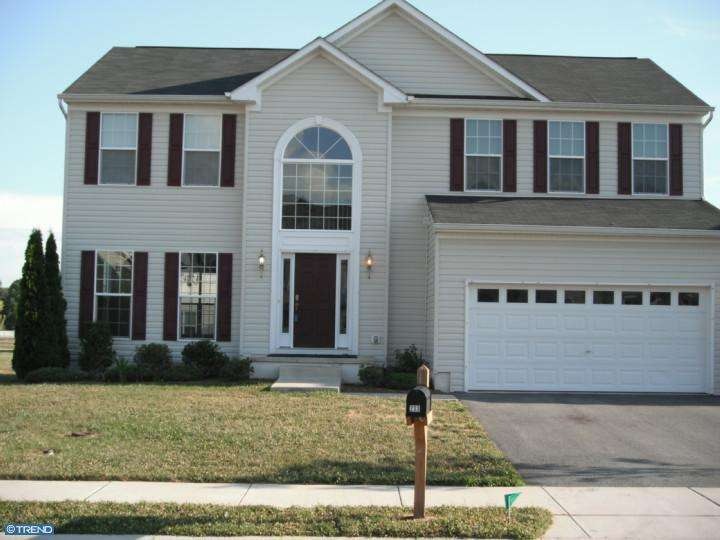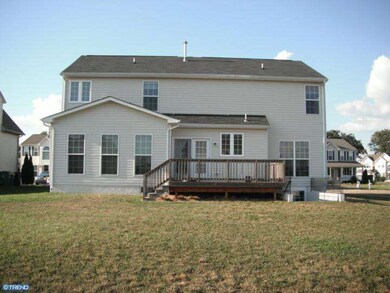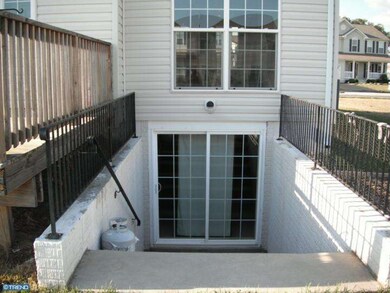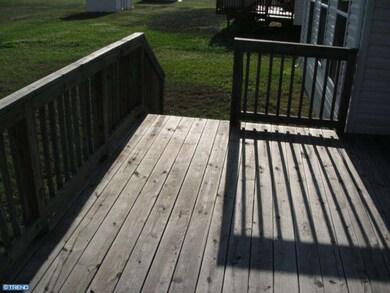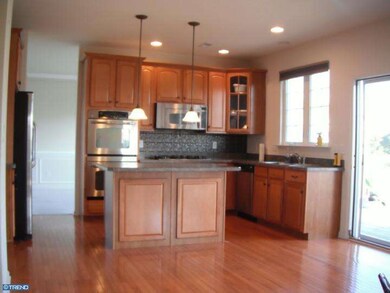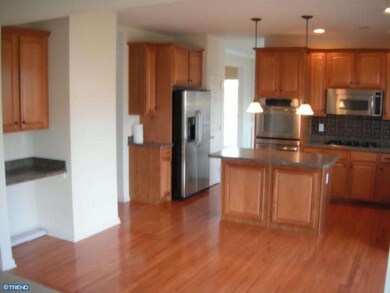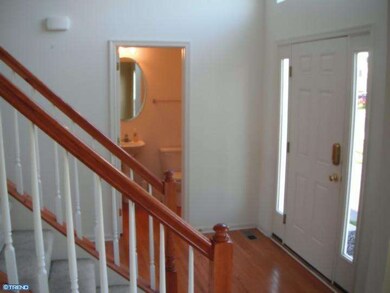
233 N Marshview Terrace Magnolia, DE 19962
Rising Sun-Lebanon NeighborhoodHighlights
- Deck
- Contemporary Architecture
- 1 Fireplace
- Allen Frear Elementary School Rated A
- Wood Flooring
- Corner Lot
About This Home
As of May 2021Come see this beautiful home! It is minutes away from Dover Air Force Base, close to shopping, and just a hop and a skip to jump on the highway to go north or south! This home has 4 bedrooms 2 full bathrooms, and 1 half bath. The master Bedroom has his and her walk in closets, as well as a separate soaking tub, and stand up shower, and double sinks. The kitchen opens to the family room,and there is a door off of the kitchen that opens up to the deck for enjoying early morning coffee, or evening dinners. There is a partial finished basement for fun times, and/or relaxation. The other portion of the basement is closed off, and could be used as a storage area. There is also a rough in for another bathroom in the basement, if you choose to put one in. This home could be a great fit for you! Call to schedule a showing! Very easy to show!....This is a short sale being negotiated by a Short Sale negotiator. Pictures coming soon!!!!!!!!!
Last Agent to Sell the Property
Keller Williams Realty Central-Delaware License #R3-0020906 Listed on: 06/02/2012

Home Details
Home Type
- Single Family
Est. Annual Taxes
- $1,303
Year Built
- Built in 2007
Lot Details
- 8,247 Sq Ft Lot
- Lot Dimensions are 67x123
- Corner Lot
- Property is in good condition
- Property is zoned AC
HOA Fees
- $25 Monthly HOA Fees
Parking
- 2 Car Direct Access Garage
- Driveway
- On-Street Parking
Home Design
- Contemporary Architecture
- Aluminum Siding
- Vinyl Siding
Interior Spaces
- 2,555 Sq Ft Home
- Property has 2 Levels
- Ceiling Fan
- 1 Fireplace
- Family Room
- Living Room
- Dining Room
- Finished Basement
- Basement Fills Entire Space Under The House
- Laundry on main level
Kitchen
- Butlers Pantry
- Built-In Double Oven
- Dishwasher
- Kitchen Island
Flooring
- Wood
- Wall to Wall Carpet
Bedrooms and Bathrooms
- 4 Bedrooms
- En-Suite Primary Bedroom
- En-Suite Bathroom
Outdoor Features
- Deck
- Patio
Schools
- W.B. Simpson Elementary School
- Caesar Rodney High School
Utilities
- Cooling System Mounted In Outer Wall Opening
- Heating System Uses Gas
- Natural Gas Water Heater
Community Details
- Point Landing Subdivision
Listing and Financial Details
- Tax Lot 5100-000
- Assessor Parcel Number NM-00-09603-02-5100-000
Ownership History
Purchase Details
Home Financials for this Owner
Home Financials are based on the most recent Mortgage that was taken out on this home.Purchase Details
Home Financials for this Owner
Home Financials are based on the most recent Mortgage that was taken out on this home.Purchase Details
Home Financials for this Owner
Home Financials are based on the most recent Mortgage that was taken out on this home.Purchase Details
Home Financials for this Owner
Home Financials are based on the most recent Mortgage that was taken out on this home.Similar Homes in Magnolia, DE
Home Values in the Area
Average Home Value in this Area
Purchase History
| Date | Type | Sale Price | Title Company |
|---|---|---|---|
| Deed | $365,000 | None Available | |
| Deed | $246,000 | None Available | |
| Deed | $220,000 | None Available | |
| Deed | $289,000 | None Available |
Mortgage History
| Date | Status | Loan Amount | Loan Type |
|---|---|---|---|
| Previous Owner | $352,055 | FHA | |
| Previous Owner | $270,655 | FHA | |
| Previous Owner | $261,192 | FHA | |
| Previous Owner | $8,000 | Stand Alone Second | |
| Previous Owner | $248,469 | New Conventional | |
| Previous Owner | $212,135 | VA | |
| Previous Owner | $289,000 | Purchase Money Mortgage |
Property History
| Date | Event | Price | Change | Sq Ft Price |
|---|---|---|---|---|
| 05/07/2021 05/07/21 | Sold | $365,000 | 0.0% | $141 / Sq Ft |
| 03/29/2021 03/29/21 | Pending | -- | -- | -- |
| 03/25/2021 03/25/21 | For Sale | $364,900 | +48.3% | $141 / Sq Ft |
| 08/31/2015 08/31/15 | Sold | $246,000 | -1.6% | $95 / Sq Ft |
| 06/10/2015 06/10/15 | Pending | -- | -- | -- |
| 05/27/2015 05/27/15 | Price Changed | $249,900 | -2.0% | $97 / Sq Ft |
| 04/19/2015 04/19/15 | For Sale | $254,900 | +15.9% | $99 / Sq Ft |
| 04/05/2013 04/05/13 | Sold | $220,000 | -2.2% | $86 / Sq Ft |
| 01/07/2013 01/07/13 | Pending | -- | -- | -- |
| 11/02/2012 11/02/12 | Price Changed | $225,000 | -13.5% | $88 / Sq Ft |
| 09/14/2012 09/14/12 | Price Changed | $260,000 | -5.5% | $102 / Sq Ft |
| 06/02/2012 06/02/12 | For Sale | $275,000 | -- | $108 / Sq Ft |
Tax History Compared to Growth
Tax History
| Year | Tax Paid | Tax Assessment Tax Assessment Total Assessment is a certain percentage of the fair market value that is determined by local assessors to be the total taxable value of land and additions on the property. | Land | Improvement |
|---|---|---|---|---|
| 2025 | $2,015 | $406,700 | $103,800 | $302,900 |
| 2024 | $2,015 | $406,700 | $103,800 | $302,900 |
| 2023 | $1,951 | $61,200 | $4,000 | $57,200 |
| 2022 | $1,845 | $61,200 | $4,000 | $57,200 |
| 2021 | $1,824 | $61,200 | $4,000 | $57,200 |
| 2020 | $1,406 | $61,200 | $4,000 | $57,200 |
| 2019 | $1,343 | $61,200 | $4,000 | $57,200 |
| 2018 | $1,283 | $61,200 | $4,000 | $57,200 |
| 2017 | $1,652 | $61,200 | $0 | $0 |
| 2016 | $205 | $61,200 | $0 | $0 |
| 2015 | $1,363 | $61,200 | $0 | $0 |
| 2014 | $1,358 | $61,200 | $0 | $0 |
Agents Affiliated with this Home
-
David O'Donnell

Seller's Agent in 2021
David O'Donnell
EXP Realty, LLC
(302) 598-0189
1 in this area
62 Total Sales
-
Harryson Domercant

Buyer's Agent in 2021
Harryson Domercant
Myers Realty
(302) 260-0659
5 in this area
264 Total Sales
-
Fernando Ruiz, III

Seller's Agent in 2015
Fernando Ruiz, III
Century 21 Harrington Realty, Inc
(302) 270-4673
1 in this area
81 Total Sales
-
Shirley Schwaeble

Seller Co-Listing Agent in 2015
Shirley Schwaeble
Century 21 Harrington Realty, Inc
(302) 242-6808
66 Total Sales
-
Chemai Moore
C
Seller's Agent in 2013
Chemai Moore
Keller Williams Realty Central-Delaware
(302) 677-0094
4 in this area
68 Total Sales
-
Mary Santo

Buyer's Agent in 2013
Mary Santo
Century 21 Gold Key Realty
(302) 547-6937
24 Total Sales
Map
Source: Bright MLS
MLS Number: 1003989812
APN: 7-00-09603-02-5100-000
- 573 W Birdie Ln
- 580 Locust Grove Rd
- 270 Remington Dr
- 1082 W Birdie Ln
- 244 Remington Dr
- 228 Remington Dr
- 30 Wesson Dr
- 551 Augusta National Dr
- 136 Carriage Blvd
- 221 Nicklaus Ln
- 137 Carriage Blvd
- 124 Carriage Blvd
- 125 Carriage Blvd
- 86 Metz Dr
- 113 Carriage Blvd
- 515 Nicklaus Ln
- 95 Carriage Blvd
- 11 Bay Hill Rd
- GLENDALE Plan at Magnolia Estates
- LISMORE Plan at Magnolia Estates
