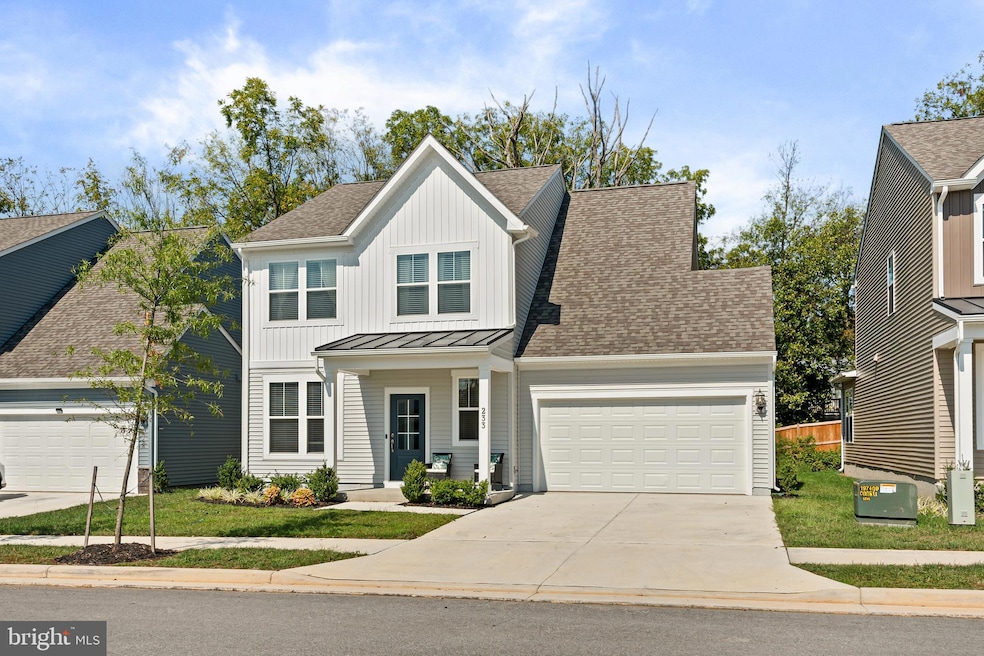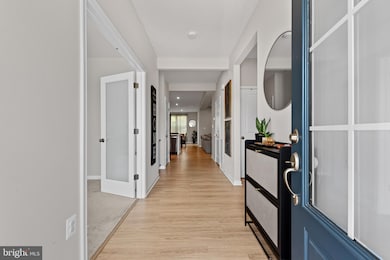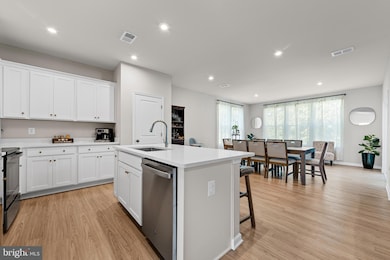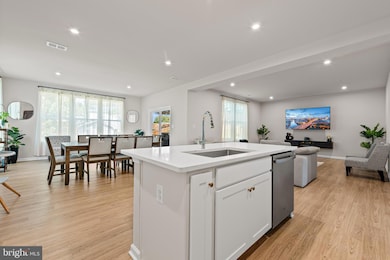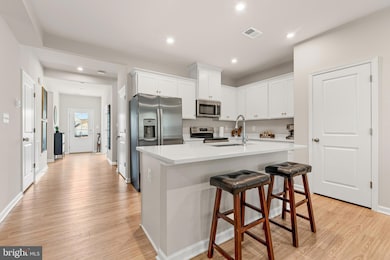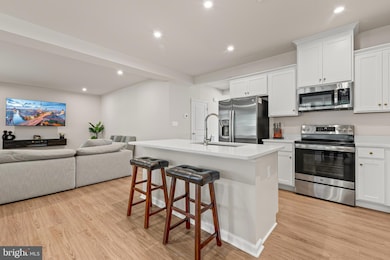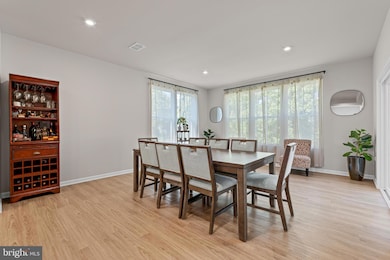233 National St Ranson, WV 25438
Highlights
- Eat-In Gourmet Kitchen
- Colonial Architecture
- Jogging Path
- Open Floorplan
- Breakfast Room
- Family Room Off Kitchen
About This Home
Beautifully maintained 4-bedroom, 2.5-bath single-family home with a spacious 2-car garage in the highly sought-after Presidents Pointe community in Ranson, WV. The main level features an open floor plan filled with natural light. As you step inside, you'll find a spacious foyer with a den/office space and a convenient half bath, leading to a stunning upgraded kitchen with sleek quartz countertops and stainless steel appliances, which flows seamlessly into a generously sized family room. Upstairs, you’ll find four comfortable bedrooms, including a spacious primary suite with a private ensuite bathroom and a large walk-in closet, along with a full hall bath. Perfectly situated for commuters, this home offers easy access to Routes 9, 340, 15, and 7, providing convenient travel to Loudoun County, VA, and Frederick, MD. Enjoy being just minutes from grocery stores, shopping centers, and restaurants. This rental checks all the boxes! Applicants must have a gross monthly income of at least three times the rent. No pets. No smoking allowed.
Listing Agent
(571) 268-3849 frankayala02@gmail.com Samson Properties License #0225255137 Listed on: 09/23/2025

Home Details
Home Type
- Single Family
Year Built
- Built in 2024
Lot Details
- 5,148 Sq Ft Lot
- Property is in excellent condition
- Property is zoned 101
HOA Fees
- $61 Monthly HOA Fees
Parking
- 2 Car Garage
- 2 Driveway Spaces
- Front Facing Garage
- Off-Street Parking
Home Design
- Colonial Architecture
- Slab Foundation
- Asphalt Roof
- Aluminum Siding
Interior Spaces
- 2,344 Sq Ft Home
- Property has 2 Levels
- Open Floorplan
- Recessed Lighting
- Family Room Off Kitchen
Kitchen
- Eat-In Gourmet Kitchen
- Breakfast Room
- Stove
- Built-In Microwave
- Dishwasher
- Kitchen Island
- Disposal
Flooring
- Carpet
- Vinyl
Bedrooms and Bathrooms
- 4 Bedrooms
Laundry
- Dryer
- Washer
Utilities
- Central Air
- Heat Pump System
- Programmable Thermostat
- Electric Water Heater
Additional Features
- Garage doors are at least 85 inches wide
- Playground
Listing and Financial Details
- Residential Lease
- Security Deposit $2,600
- Tenant pays for all utilities
- Rent includes trash removal, snow removal
- No Smoking Allowed
- 12-Month Lease Term
- Available 9/23/25
- $50 Application Fee
- Assessor Parcel Number 08 8G014800000000
Community Details
Overview
- Association fees include trash, snow removal
- Presidents Pointe HOA
- Presidents Pointe Subdivision
Amenities
- Common Area
Recreation
- Community Playground
- Jogging Path
Pet Policy
- No Pets Allowed
Map
Source: Bright MLS
MLS Number: WVJF2019662
- 54 Coolidge Ave
- 10 Coolidge Ave
- 27 Anthem St
- 95 Anthem St
- 75 Anthem St
- 67 Anthem St
- 63 Anthem St
- 15 Anthem St
- 11 Anthem St
- The Millville Plan at Presidents Pointe - Townhomes
- The Hastings Plan at Presidents Pointe - Townhomes
- 31 Capitol Mews
- 19 Taft Ave
- 119 Anthem St
- 311 Anthem St
- 335 Anthem St
- 343 Anthem St
- 179 Anthem St
- 868 Oak Lee Dr
- 175 Presidents Pointe Ave
- 10 Coolidge Ave
- 66 National St
- 191 Presidents Pointe Ave
- 179 Presidents Pointe Ave
- 83 Fuzzy Tail Dr
- 55 Fuzzy Tail Dr
- 100 Cecily Way
- 1337 Steed St
- 1247 Mare St
- 294 Watercourse Dr
- 298 Watercourse Dr
- 331 Sandy Bottom Cir
- 1357 Cedar Valley Rd
- 332 Watercourse Dr
- 271 Sandy Bottom Cir
- 44 Brookfield Mews
- 1344 Cedar Valley Rd
- 79 Swan Field Ave
- 94 Rolling Branch Dr
- 1344 Red Clover Ln
