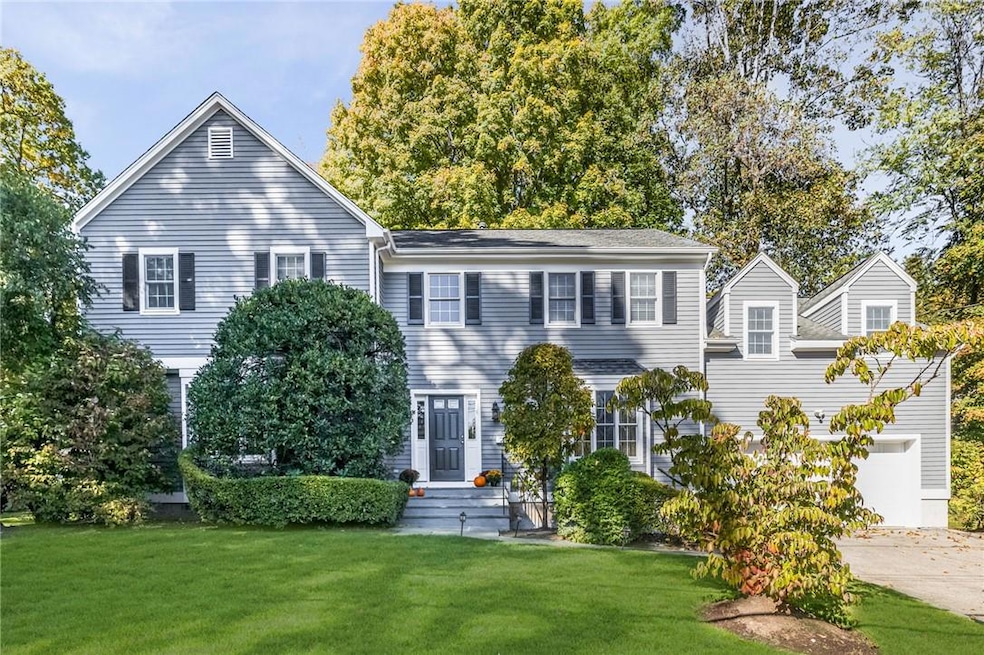
233 Old Colony Rd Hartsdale, NY 10530
Highlights
- 0.49 Acre Lot
- Colonial Architecture
- Wood Flooring
- Edgemont Junior/Senior High School Rated A+
- Property is near public transit
- 1 Fireplace
About This Home
As of February 2025Young Edgemont Colonial with its 2-story entry has terrific curb appeal and is located just blocks from the Middle and High schools, and from the Hartsdale train station, shops and restaurants. Freshly painted inside and out. Renovated eat-in kitchen with breakfast area plus counter seating has stainless steel appliances, Cambria quartz countertops, light wood cabinetry, plus sliding glass doors onto the backyard slate patio. Adjacent family room has a fireplace and a wall of lighted built-in bookcases. The primary bedroom with its tray ceiling has multiple closets, including a walk-in, and boasts a 2024 custom-designed primary bathroom with 2-sink vanity, a large shower stall and freestanding soaking tub. An additional 3 bedrooms and hall bathroom, and a separated bedroom with ensuite bathroom, complete the 2nd floor. The newly completed lower level has two finished versatile rooms and a new bathroom. Laundry room and access to the 2-car garage are conveniently on the 1st floor. This house is worth a visit! Additional Information: Amenities:Soaking Tub,Stall Shower,Storage,ParkingFeatures:2 Car Attached,
Last Agent to Sell the Property
Houlihan Lawrence Inc. Brokerage Phone: 914-723-8877 License #10301202213 Listed on: 11/01/2024

Home Details
Home Type
- Single Family
Est. Annual Taxes
- $58,030
Year Built
- Built in 1993
Lot Details
- 0.49 Acre Lot
- Front and Back Yard Sprinklers
Home Design
- Colonial Architecture
- Post and Beam
Interior Spaces
- 3,635 Sq Ft Home
- 2-Story Property
- Built-In Features
- Chandelier
- 1 Fireplace
- Formal Dining Room
- Wood Flooring
- Partially Finished Basement
Kitchen
- Eat-In Kitchen
- Oven
- Cooktop
- Microwave
- Dishwasher
- Stainless Steel Appliances
- Disposal
Bedrooms and Bathrooms
- 5 Bedrooms
- En-Suite Primary Bedroom
- Walk-In Closet
Laundry
- Dryer
- Washer
Home Security
- Home Security System
- Fire Sprinkler System
Parking
- 2 Car Attached Garage
- Garage Door Opener
Schools
- Seely Place Elementary School
- Edgemont Junior-Senior High Middle School
- Edgemont Junior-Senior High School
Utilities
- Forced Air Heating and Cooling System
- Heating System Uses Natural Gas
- High Speed Internet
Additional Features
- Patio
- Property is near public transit
Listing and Financial Details
- Assessor Parcel Number 2689-008-420-00302-000-0013
Ownership History
Purchase Details
Home Financials for this Owner
Home Financials are based on the most recent Mortgage that was taken out on this home.Similar Homes in the area
Home Values in the Area
Average Home Value in this Area
Purchase History
| Date | Type | Sale Price | Title Company |
|---|---|---|---|
| Bargain Sale Deed | $1,795,000 | Langdon Title |
Mortgage History
| Date | Status | Loan Amount | Loan Type |
|---|---|---|---|
| Open | $1,077,000 | New Conventional | |
| Previous Owner | $480,000 | New Conventional | |
| Previous Owner | $12,576 | New Conventional | |
| Previous Owner | $400,000 | Credit Line Revolving | |
| Previous Owner | $76,923 | Unknown | |
| Previous Owner | $36,961 | Unknown |
Property History
| Date | Event | Price | Change | Sq Ft Price |
|---|---|---|---|---|
| 02/04/2025 02/04/25 | Sold | $1,795,000 | 0.0% | $494 / Sq Ft |
| 11/19/2024 11/19/24 | Pending | -- | -- | -- |
| 11/01/2024 11/01/24 | For Sale | $1,795,000 | -- | $494 / Sq Ft |
Tax History Compared to Growth
Tax History
| Year | Tax Paid | Tax Assessment Tax Assessment Total Assessment is a certain percentage of the fair market value that is determined by local assessors to be the total taxable value of land and additions on the property. | Land | Improvement |
|---|---|---|---|---|
| 2024 | $40,148 | $1,750,000 | $582,700 | $1,167,300 |
| 2023 | $59,931 | $1,860,300 | $544,700 | $1,315,600 |
| 2022 | $57,067 | $1,762,400 | $544,700 | $1,217,700 |
| 2021 | $53,911 | $1,631,800 | $544,700 | $1,087,100 |
| 2020 | $53,297 | $1,547,000 | $635,500 | $911,500 |
| 2019 | $52,589 | $1,547,000 | $635,500 | $911,500 |
| 2018 | $51,223 | $1,547,000 | $635,500 | $911,500 |
| 2017 | $28,499 | $1,517,900 | $635,500 | $882,400 |
| 2016 | $20,872 | $1,459,500 | $635,500 | $824,000 |
| 2015 | -- | $42,950 | $6,450 | $36,500 |
| 2014 | -- | $42,950 | $6,450 | $36,500 |
| 2013 | $40,001 | $42,950 | $6,450 | $36,500 |
Agents Affiliated with this Home
-
Marilyn Krizansky

Seller's Agent in 2025
Marilyn Krizansky
Houlihan Lawrence Inc.
(914) 261-5273
2 in this area
58 Total Sales
-
Shana Koransky

Buyer's Agent in 2025
Shana Koransky
Compass Greater NY, LLC
(914) 844-2266
2 in this area
15 Total Sales
Map
Source: OneKey® MLS
MLS Number: H6334654
APN: 2689-008-420-00302-000-0013
- 310 Old Colony Rd
- 370 Central Park Ave Unit 5C
- 370 Central Park Ave Unit 3R
- 334 Central Park Ave Unit H8
- 41 Club Way
- 12 Club Way
- 372 Central Park Ave Unit 1C
- 372 Central Park Ave Unit 3U
- 372 Central Park Ave Unit 2 V
- 500 Central Park Ave Unit 221
- 18 Kent Rd
- 49 Brite Ave
- 9 Ogden Rd
- 7 Ogden Rd
- 27 Olmsted Rd
- 555 Central Park Ave Unit 102
- 1 Thomas Ct
- 5 Campus Place Unit 2D
- 29 Hampton Rd
- 19 Rock Hill Ln
