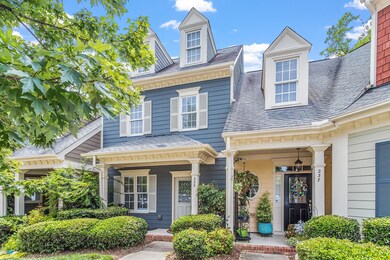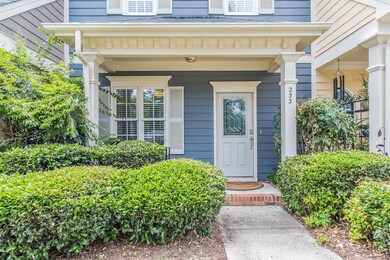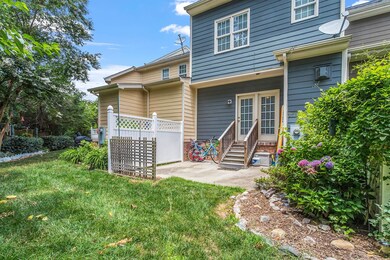
Estimated Value: $363,000 - $411,000
Highlights
- Transitional Architecture
- Wood Flooring
- Community Pool
- Apex Elementary Rated A-
- Bonus Room
- Breakfast Room
About This Home
As of August 2022Beautiful 2 bed, 2 bath, 2 ½ bath cul-de-sac townhome in quite Apex neighborhood. The large eat-in kitchen has plenty of cabinet space w/ SS appliances. Sep. dining area open to family room w/ gas log fireplace. 2 large bedrooms upstairs w/ walk-in closet. Master has sep. shower. Fully finished 3rd floor is perfect for an office, add’l living space or media room. Plenty of storage. New AC 2019. New carpet 2019. Private patio overlooking wooded area. Close to downtown Apex & major roads. To be sold furnished.
Townhouse Details
Home Type
- Townhome
Est. Annual Taxes
- $2,407
Year Built
- Built in 2006
Lot Details
- 1,307 Sq Ft Lot
- Lot Dimensions are 58x19x58x19
HOA Fees
- $192 Monthly HOA Fees
Parking
- Parking Lot
Home Design
- Transitional Architecture
Interior Spaces
- 1,879 Sq Ft Home
- 3-Story Property
- Gas Log Fireplace
- Entrance Foyer
- Family Room with Fireplace
- Breakfast Room
- Dining Room
- Bonus Room
- Utility Room
Flooring
- Wood
- Carpet
- Tile
Bedrooms and Bathrooms
- 2 Bedrooms
Outdoor Features
- Patio
- Porch
Schools
- Apex Friendship Elementary School
- Apex Middle School
- Apex Friendship High School
Utilities
- Forced Air Heating and Cooling System
- Electric Water Heater
Community Details
Overview
- Association fees include maintenance structure
- Groves Townhomes Association
- The Groves Subdivision
Recreation
- Community Pool
Ownership History
Purchase Details
Home Financials for this Owner
Home Financials are based on the most recent Mortgage that was taken out on this home.Purchase Details
Purchase Details
Purchase Details
Home Financials for this Owner
Home Financials are based on the most recent Mortgage that was taken out on this home.Purchase Details
Home Financials for this Owner
Home Financials are based on the most recent Mortgage that was taken out on this home.Purchase Details
Home Financials for this Owner
Home Financials are based on the most recent Mortgage that was taken out on this home.Similar Homes in Apex, NC
Home Values in the Area
Average Home Value in this Area
Purchase History
| Date | Buyer | Sale Price | Title Company |
|---|---|---|---|
| Purcell John | $355,000 | -- | |
| Datiro Properties Llc | $235,000 | None Available | |
| Opendoor Property Trust | $235,000 | None Available | |
| Bailey Logan Adam | -- | None Available | |
| Bailey Logan Adam | $195,000 | None Available | |
| Arnold Tina M Deangelis | $157,500 | None Available |
Mortgage History
| Date | Status | Borrower | Loan Amount |
|---|---|---|---|
| Open | Purcell John | $255,000 | |
| Previous Owner | Bailey Logan Adam | $187,500 | |
| Previous Owner | Bailey Logan Adam | $187,500 | |
| Previous Owner | Bailey Logan Adam | $191,468 | |
| Previous Owner | Arnold Tina M | $140,997 | |
| Previous Owner | Arnold Tina M Deangelis | $155,868 | |
| Previous Owner | Boyd Randall A | $20,000 |
Property History
| Date | Event | Price | Change | Sq Ft Price |
|---|---|---|---|---|
| 12/15/2023 12/15/23 | Off Market | $355,000 | -- | -- |
| 08/31/2022 08/31/22 | Sold | $355,000 | -6.6% | $189 / Sq Ft |
| 08/02/2022 08/02/22 | Pending | -- | -- | -- |
| 07/11/2022 07/11/22 | For Sale | $379,900 | -- | $202 / Sq Ft |
Tax History Compared to Growth
Tax History
| Year | Tax Paid | Tax Assessment Tax Assessment Total Assessment is a certain percentage of the fair market value that is determined by local assessors to be the total taxable value of land and additions on the property. | Land | Improvement |
|---|---|---|---|---|
| 2024 | $3,276 | $381,543 | $75,000 | $306,543 |
| 2023 | $2,665 | $241,151 | $35,000 | $206,151 |
| 2022 | $2,503 | $241,151 | $35,000 | $206,151 |
| 2021 | $2,407 | $241,151 | $35,000 | $206,151 |
| 2020 | $2,383 | $241,151 | $35,000 | $206,151 |
| 2019 | $2,153 | $187,783 | $30,000 | $157,783 |
| 2018 | $2,028 | $187,783 | $30,000 | $157,783 |
| 2017 | $1,888 | $187,783 | $30,000 | $157,783 |
| 2016 | $1,861 | $187,783 | $30,000 | $157,783 |
| 2015 | $1,635 | $160,735 | $30,000 | $130,735 |
| 2014 | -- | $160,735 | $30,000 | $130,735 |
Agents Affiliated with this Home
-
Mike Tefft
M
Seller's Agent in 2022
Mike Tefft
RE/MAX EXECUTIVE
(919) 389-6807
2 in this area
127 Total Sales
-
Mary Ann Wilson

Buyer's Agent in 2022
Mary Ann Wilson
NextHome Triangle Properties
(919) 656-6228
9 in this area
117 Total Sales
Map
Source: Doorify MLS
MLS Number: 2458843
APN: 0741.08-89-9590-000
- 801 Myrtle Grove Ln
- 1005 Thorncroft Ln
- 501 Samara St
- 2316 Apex Peakway
- 1612 Rainesview Ln
- 231 Grindstone Dr
- 309 Old Mill Village Dr
- 635 Sawcut Ln
- 633 Sawcut Ln
- 631 Sawcut Ln
- 112 Briarfield Dr
- 700 Treviso Ln
- 740 Treviso Ln
- 140 Heatherwood Dr
- 314 Wrenn St
- 115 Heatherwood Dr
- 1013 New Chester Ct
- 1809 Green Ford Ln
- 314 Culvert St
- 311 Culvert St
- 233 Old Grove Ln
- 229 Old Grove Ln
- 241 Old Grove Ln
- 225 Old Grove Ln
- 249 Old Grove Ln
- 221 Old Grove Ln
- 253 Old Grove Ln
- 261 Old Grove Ln
- 217 Old Grove Ln
- 213 Old Grove Ln
- 263 Old Grove Ln
- 265 Old Grove Ln
- 209 Old Grove Ln
- 205 Old Grove Ln
- 201 Old Grove Ln
- 267 Old Grove Ln
- 173 Old Grove Ln
- 302 Old Grove Ln
- 169 Old Grove Ln
- 144 Old Grove Ln






