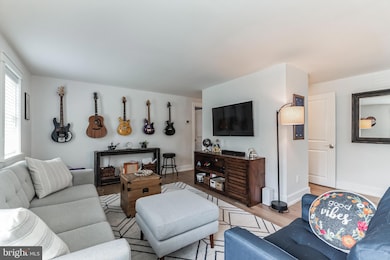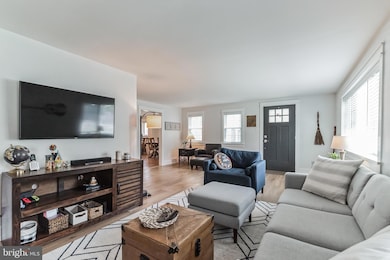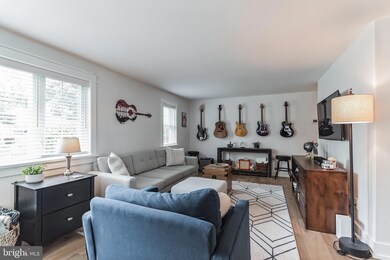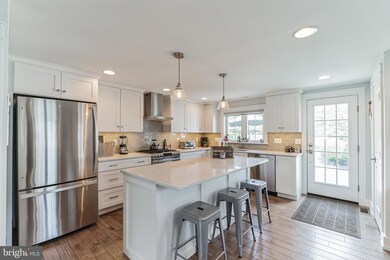
233 Overlook Rd Ambler, PA 19002
Highlights
- Eat-In Gourmet Kitchen
- Cape Cod Architecture
- Main Floor Bedroom
- Lower Gwynedd El School Rated A
- Wood Flooring
- Attic
About This Home
As of July 2024Stop the search, this is the one you have been waiting for. Welcome home to this completely renovated 3 BR, 2 Bath expanded Cape located on one of the most sought-after streets in Ambler. As soon as you walk through the door you will fall in love! The home features a NEW thoughtfully designed Gourmet eat-in Kitchen featuring white cabinetry, quartz counter tops, ceramic tile backsplash, large oversized island, under cabinetry lighting, recessed lighting, stainless steel appliances, walk-in pantry, a custom built-in bench and desk and a French door leading to the beautiful backyard. It is truly a dream come true! Enjoy your bright and spacious Living Room with large windows and NEW hardwood flooring that runs throughout the ENTIRE home. After a long day, head to the Master Bedroom Suite located on the main level, with walk-in closets and a spa-like NEW Master Bathroom with custom tile and stall shower with frameless doors. A second Bedroom and a NEW fully renovated Bathroom round out the main level. Upstairs you will find the 3rd Bedroom with gorgeous built-ins, large closets and an unfinished portion of the attic offering plenty of storage space. On a nice summer day, spend your day with family and friends on the NEW flagstone patio overlooking one of the largest yards in the neighborhood in your own private Oasis. The home also offers a detached one car Garage, NEW windows, upgraded electric, NEW hot water heater, full dry Basement and so much more. Location, location, location! Located in the Wissahickon School District and close proximity to downtown Ambler, restaurants, shops, public transportation, the PA Turnpike and 309. This is one you don’t want to miss. A perfect 10! Home Sweet Home!
Last Agent to Sell the Property
BHHS Fox & Roach-Blue Bell License #RS280561 Listed on: 05/17/2024

Home Details
Home Type
- Single Family
Est. Annual Taxes
- $4,780
Year Built
- Built in 1950
Lot Details
- 10,600 Sq Ft Lot
- Lot Dimensions are 55.00 x 0.00
Parking
- 1 Car Detached Garage
- Oversized Parking
- Front Facing Garage
Home Design
- Cape Cod Architecture
- Block Foundation
- Architectural Shingle Roof
- Vinyl Siding
Interior Spaces
- 1,774 Sq Ft Home
- Property has 2 Levels
- Built-In Features
- Ceiling Fan
- Recessed Lighting
- Replacement Windows
- Wood Flooring
- Attic
Kitchen
- Eat-In Gourmet Kitchen
- Gas Oven or Range
- Range Hood
- Dishwasher
- Stainless Steel Appliances
- Kitchen Island
- Upgraded Countertops
- Disposal
Bedrooms and Bathrooms
- Walk-In Closet
- 2 Full Bathrooms
- Bathtub with Shower
- Walk-in Shower
Laundry
- Dryer
- Washer
Basement
- Basement Fills Entire Space Under The House
- Water Proofing System
- Laundry in Basement
Outdoor Features
- Patio
Utilities
- Forced Air Heating and Cooling System
- Natural Gas Water Heater
Community Details
- No Home Owners Association
- Ambler Subdivision
Listing and Financial Details
- Tax Lot 48
- Assessor Parcel Number 01-00-03556-007
Ownership History
Purchase Details
Home Financials for this Owner
Home Financials are based on the most recent Mortgage that was taken out on this home.Similar Homes in Ambler, PA
Home Values in the Area
Average Home Value in this Area
Purchase History
| Date | Type | Sale Price | Title Company |
|---|---|---|---|
| Deed | $610,000 | None Listed On Document |
Mortgage History
| Date | Status | Loan Amount | Loan Type |
|---|---|---|---|
| Open | $540,000 | New Conventional |
Property History
| Date | Event | Price | Change | Sq Ft Price |
|---|---|---|---|---|
| 07/17/2024 07/17/24 | Sold | $610,000 | +10.9% | $344 / Sq Ft |
| 05/20/2024 05/20/24 | Pending | -- | -- | -- |
| 05/17/2024 05/17/24 | For Sale | $550,000 | -- | $310 / Sq Ft |
Tax History Compared to Growth
Tax History
| Year | Tax Paid | Tax Assessment Tax Assessment Total Assessment is a certain percentage of the fair market value that is determined by local assessors to be the total taxable value of land and additions on the property. | Land | Improvement |
|---|---|---|---|---|
| 2024 | $4,852 | $130,490 | -- | -- |
| 2023 | $4,560 | $130,490 | $0 | $0 |
| 2022 | $4,423 | $130,490 | $0 | $0 |
| 2021 | $4,306 | $130,490 | $0 | $0 |
| 2020 | $4,149 | $130,490 | $0 | $0 |
| 2019 | $4,075 | $130,490 | $0 | $0 |
| 2018 | $1,381 | $123,300 | $45,110 | $78,190 |
| 2017 | $3,699 | $123,300 | $45,110 | $78,190 |
| 2016 | $3,650 | $123,300 | $45,110 | $78,190 |
| 2015 | $3,436 | $123,300 | $45,110 | $78,190 |
| 2014 | $3,436 | $123,300 | $45,110 | $78,190 |
Agents Affiliated with this Home
-
Lori Salmon

Seller's Agent in 2024
Lori Salmon
BHHS Fox & Roach
(484) 431-3528
1 in this area
87 Total Sales
-
Dave Curry

Buyer's Agent in 2024
Dave Curry
RE/MAX
(215) 822-8200
2 in this area
79 Total Sales
Map
Source: Bright MLS
MLS Number: PAMC2104522
APN: 01-00-03556-007
- 308 E Mount Pleasant Ave
- 156 Tennis Ave
- 271 N Ridge Ave
- 716 Alene Rd
- 1116 Hagues Mill Rd
- 501 N Bethlehem Pike Unit 4-C
- 501 N Bethlehem Pike Unit 6C
- 501 N Bethlehem Pike Unit 2-B
- 533 Tennis Ave
- 1000 Quinard Ct
- 774 Johns Ln
- 770 Johns Ln
- 1109 E Butler Pike
- 280 N Main St
- 523 Meadowbrook Ave
- 560 Buckley Rd
- 39 Cavendish Dr Unit 39
- 236 E Butler Ave
- 25 N Ridge Ave Unit B
- 25 N Ridge Ave Unit A






