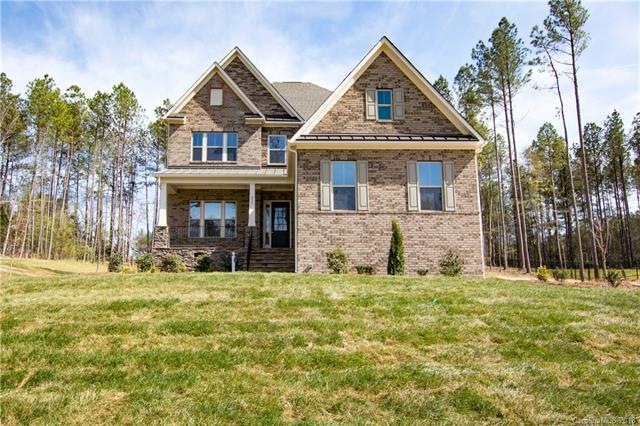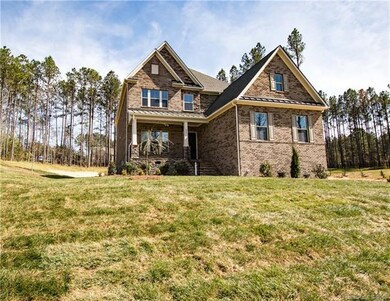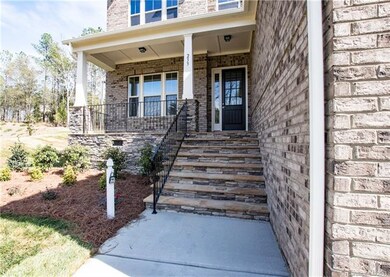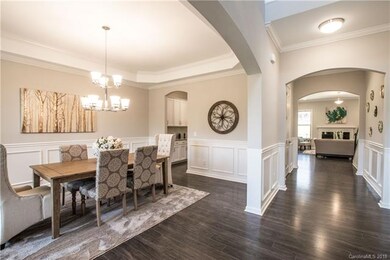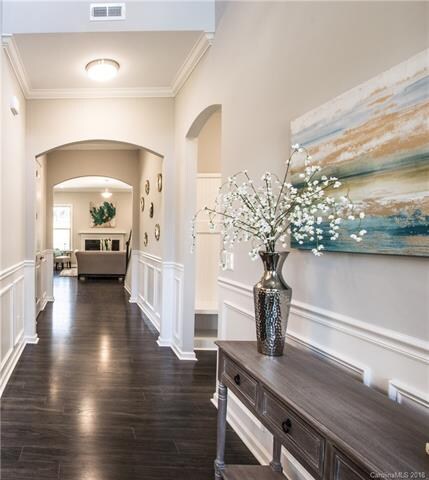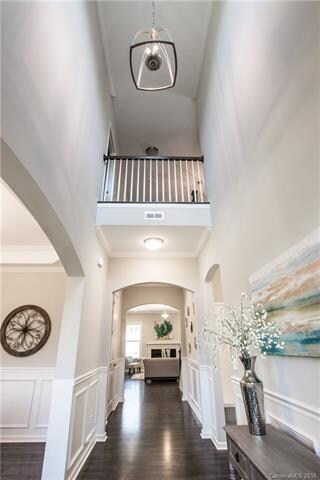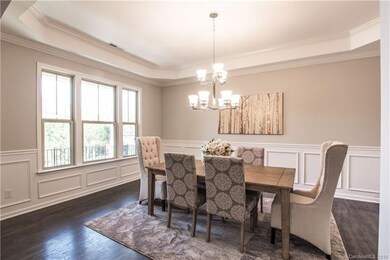
Estimated Value: $701,000 - $818,000
Highlights
- Newly Remodeled
- Open Floorplan
- Attached Garage
- Bethel Elementary School Rated A
- Fireplace
- Tray Ceiling
About This Home
As of August 2018Can't Miss this Opportunity! Lake Living! Minutes from Rock Hill! Desirable Schools! The Wakefield boasts over 3500HSF and a Master on Main! Kitchen is centerpiece with Painted Maple Cabinets, Designer Backsplash, Gorgeous White Granite Countertops and Stainless Appliances! Butler's Pantry matches kitchen features and offers additional kitchen storage! Master Suite features Tray Ceiling, Granite Countertops, Tile Shower Walls and Tub Surround, and Walk in Closet! Second Floor is MADE for ENTERTAINING! Media Room with Media storage closet makes for perfect home theater room! Bonus Play Room is an ideal kids retreat! All Secondary Bedrooms have walk in closets! Aux Baths feature granite countertops, ceramic floors, and maple vanities!
Home Details
Home Type
- Single Family
Year Built
- Built in 2018 | Newly Remodeled
Lot Details
- 0.81
HOA Fees
- $55 Monthly HOA Fees
Parking
- Attached Garage
Home Design
- Stone Siding
Interior Spaces
- Open Floorplan
- Tray Ceiling
- Fireplace
- Insulated Windows
- Crawl Space
- Kitchen Island
Flooring
- Laminate
- Tile
- Vinyl
Bedrooms and Bathrooms
- Walk-In Closet
- Garden Bath
Utilities
- Heating System Uses Natural Gas
Community Details
- Association Phone (410) 533-1972
- Built by True Homes
Listing and Financial Details
- Assessor Parcel Number 550-00-00-134
Ownership History
Purchase Details
Home Financials for this Owner
Home Financials are based on the most recent Mortgage that was taken out on this home.Purchase Details
Purchase Details
Purchase Details
Purchase Details
Similar Homes in York, SC
Home Values in the Area
Average Home Value in this Area
Purchase History
| Date | Buyer | Sale Price | Title Company |
|---|---|---|---|
| Mccormick Nicole M | $462,000 | None Available | |
| Drake Sc I Llc | $35,000 | -- | |
| Clover Community Bank | $521,147 | -- | |
| Palmetto Investment Holding Group Llc | $758,915 | Attorney | |
| Oaktree Homes Inc | $1,755,000 | None Available |
Property History
| Date | Event | Price | Change | Sq Ft Price |
|---|---|---|---|---|
| 08/13/2018 08/13/18 | Sold | $462,000 | -0.4% | $129 / Sq Ft |
| 07/09/2018 07/09/18 | Pending | -- | -- | -- |
| 07/06/2018 07/06/18 | Price Changed | $463,900 | -0.3% | $129 / Sq Ft |
| 07/02/2018 07/02/18 | Price Changed | $465,400 | -0.3% | $130 / Sq Ft |
| 06/22/2018 06/22/18 | Price Changed | $466,900 | -0.3% | $130 / Sq Ft |
| 06/11/2018 06/11/18 | Price Changed | $468,400 | -0.3% | $131 / Sq Ft |
| 05/30/2018 05/30/18 | Price Changed | $469,900 | -2.1% | $131 / Sq Ft |
| 01/31/2018 01/31/18 | For Sale | $479,900 | -- | $134 / Sq Ft |
Tax History Compared to Growth
Tax History
| Year | Tax Paid | Tax Assessment Tax Assessment Total Assessment is a certain percentage of the fair market value that is determined by local assessors to be the total taxable value of land and additions on the property. | Land | Improvement |
|---|---|---|---|---|
| 2024 | $2,514 | $17,715 | $2,000 | $15,715 |
| 2023 | $2,578 | $17,715 | $2,000 | $15,715 |
| 2022 | $2,144 | $17,715 | $2,000 | $15,715 |
| 2021 | -- | $17,715 | $2,000 | $15,715 |
| 2020 | $2,048 | $17,715 | $0 | $0 |
| 2019 | $2,225 | $17,700 | $0 | $0 |
| 2018 | $1,059 | $26,550 | $0 | $0 |
| 2017 | $290 | $3,000 | $0 | $0 |
| 2016 | $976 | $3,000 | $0 | $0 |
| 2014 | $998 | $3,000 | $3,000 | $0 |
| 2013 | $998 | $3,300 | $3,300 | $0 |
Agents Affiliated with this Home
-
John Seabeck
J
Seller's Agent in 2018
John Seabeck
True Homes LLC
(704) 236-9478
3 in this area
211 Total Sales
-
Heather Yaple

Buyer's Agent in 2018
Heather Yaple
Premier South
(814) 790-2081
8 in this area
86 Total Sales
Map
Source: Canopy MLS (Canopy Realtor® Association)
MLS Number: CAR3355903
APN: 5500000134
- 220 Palm Cove Way
- 2322 Morrison Rd
- 309 Palm Cove Way
- 2236 Sussex Rd
- 5057 Spratt Rd
- 3.447 acres Spratt Rd
- 2030 Fasana Rd
- 2021 & 2051 Fasana Dr
- 1665 Bowater Rd
- 1657 Bowater Rd
- 1614 Fieldbrook Rd
- 249 Blue Heron Dr
- 1832 Marthas Vineyard Rd
- 5212 Bay Rd
- 2354 Valelake Rd
- 889 Regulus Ct Unit 41
- 885 Regulus Ct
- 885 Regulus Ct Unit 42
- 859 Regulus Ct
- 325 Supernova Dr
- 233 Palm Cove Way
- 227 Palm Cove Way
- 227 Palm Cove Way Unit 20
- 239 Palm Cove Way
- 239 Palm Cove Way Unit 18
- . Palm Cove Way Unit 6
- 221 Palm Cove Way Unit 21
- 245 Palm Cove Way
- 4760 Rinaldo Rd
- 4761 Rinaldo Rd
- Lot 23 Palm Cove Way
- Lot 53 Palm Cove Way
- Lot 51 Palm Cove Way
- Lot 15 Palm Cove Way
- Lot 37 Palm Cove Way
- 52 Palm Cove Way
- Lot 30 Palm Cove Way
- Lot 36 Palm Cove Way Unit 36
- Lot 23 Lometa Rd Unit 23
- Lot 21 Lometa Rd Unit 21
