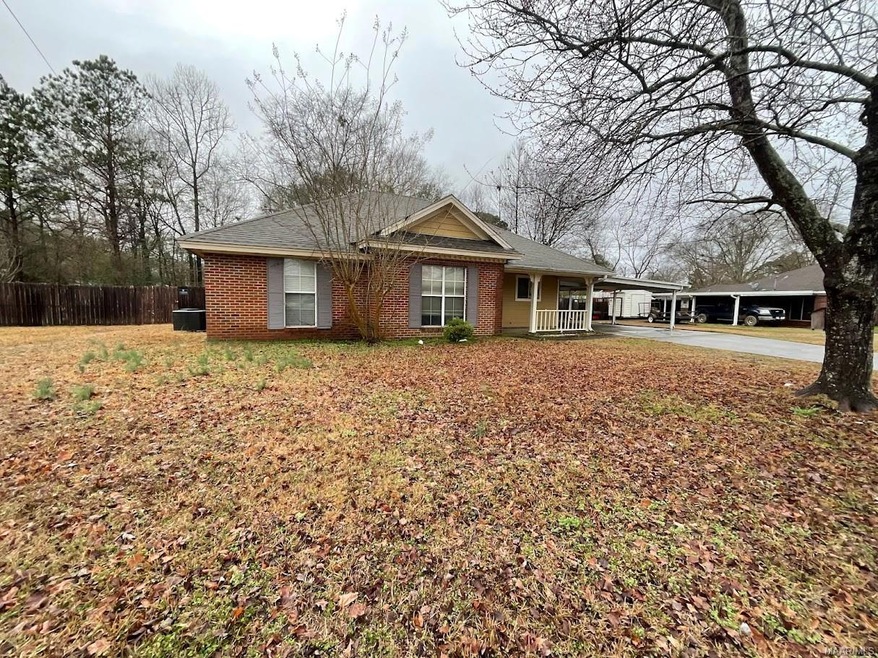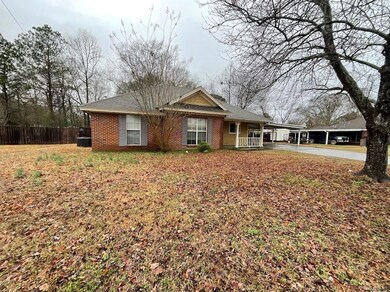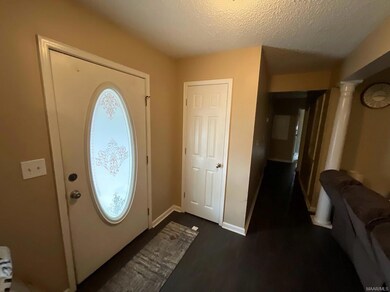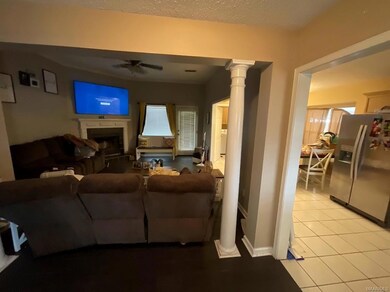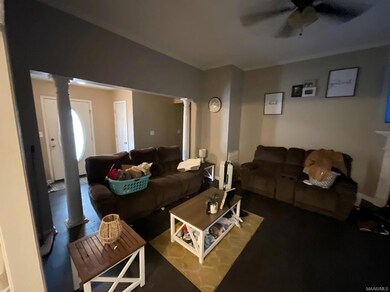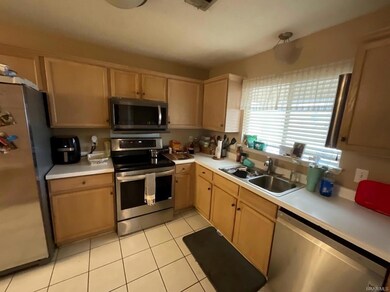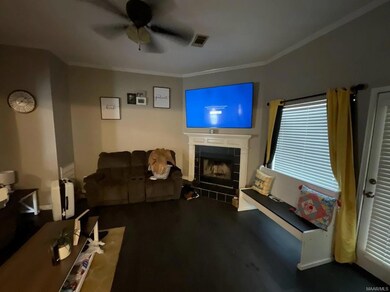
233 Pecan Cir Millbrook, AL 36054
Highlights
- In Ground Pool
- Mature Trees
- 1 Fireplace
- Coosada Elementary School Rated A-
- Deck
- High Ceiling
About This Home
As of June 2024Looking for a home with a POOL then look no further!! This home has over 1500 sq. feet of living, four bedrooms, two full baths. The main bedroom is spacious and has a big walk in closet, and the main bathroom has a garden tub, double vanity, and a separate shower. Nice size great room with a wood burning fireplace. It has a large covered carport, with a side entrance, so you won't get wet when unloading your groceries a inviting front porch, a covered back patio, a large deck by the pool, a full privacy fence. The pool is salt water, so less up keep. The kitchen has lots of cabinets, and plenty of space, a spacious breakfast area. The laundry room/utility room is spacious and is easy access to kitchen and side door. So much more. Call today for your personal tour of this great home. This is an equitable interest listing where seller is selling only an option contract or assigning an interest in a contract, such as a purchase and sale agreement or a contract for deed. In this situation, the seller does not have legal title to the property, but the equitable interest gives seller the right to acquire legal title.
Last Agent to Sell the Property
Wallace RPM License #0104795 Listed on: 03/20/2024
Home Details
Home Type
- Single Family
Est. Annual Taxes
- $1,243
Year Built
- Built in 1995
Lot Details
- 0.3 Acre Lot
- Lot Dimensions are 128x118
- Property is Fully Fenced
- Privacy Fence
- Mature Trees
Home Design
- Brick Exterior Construction
- Slab Foundation
- Wood Siding
Interior Spaces
- 1,528 Sq Ft Home
- 1-Story Property
- Tray Ceiling
- High Ceiling
- 1 Fireplace
- Double Pane Windows
- Blinds
- Insulated Doors
- Washer and Dryer Hookup
Kitchen
- Electric Oven
- Self-Cleaning Oven
- Electric Cooktop
- Plumbed For Ice Maker
- Dishwasher
- Disposal
Flooring
- Carpet
- Tile
Bedrooms and Bathrooms
- 4 Bedrooms
- Linen Closet
- Walk-In Closet
- 2 Full Bathrooms
- Double Vanity
- Garden Bath
- Separate Shower
Home Security
- Home Security System
- Storm Doors
- Fire and Smoke Detector
Parking
- 3 Attached Carport Spaces
- Driveway
Eco-Friendly Details
- Energy-Efficient Windows
- Energy-Efficient Doors
Pool
- In Ground Pool
- Saltwater Pool
- Pool Equipment Stays
Outdoor Features
- Deck
- Covered patio or porch
- Outdoor Storage
Location
- City Lot
Schools
- Coosada Elementary School
- Millbrook Middle School
- Stanhope Elmore High School
Utilities
- Central Heating
- Heat Pump System
- Programmable Thermostat
- Electric Water Heater
Community Details
- No Home Owners Association
- Springdale Subdivision
Listing and Financial Details
- Assessor Parcel Number forthcoming
Ownership History
Purchase Details
Home Financials for this Owner
Home Financials are based on the most recent Mortgage that was taken out on this home.Purchase Details
Purchase Details
Home Financials for this Owner
Home Financials are based on the most recent Mortgage that was taken out on this home.Similar Homes in the area
Home Values in the Area
Average Home Value in this Area
Purchase History
| Date | Type | Sale Price | Title Company |
|---|---|---|---|
| Warranty Deed | $206,000 | None Listed On Document | |
| Contract Of Sale | -- | None Listed On Document | |
| Warranty Deed | -- | -- |
Mortgage History
| Date | Status | Loan Amount | Loan Type |
|---|---|---|---|
| Open | $202,268 | FHA |
Property History
| Date | Event | Price | Change | Sq Ft Price |
|---|---|---|---|---|
| 06/14/2024 06/14/24 | Sold | $206,000 | +3.8% | $135 / Sq Ft |
| 06/03/2024 06/03/24 | Pending | -- | -- | -- |
| 04/17/2024 04/17/24 | Price Changed | $198,500 | -0.3% | $130 / Sq Ft |
| 03/20/2024 03/20/24 | For Sale | $199,000 | 0.0% | $130 / Sq Ft |
| 06/17/2022 06/17/22 | Rented | $1,700 | 0.0% | -- |
| 06/06/2022 06/06/22 | For Rent | $1,700 | 0.0% | -- |
| 12/10/2015 12/10/15 | Sold | $133,000 | -3.6% | $87 / Sq Ft |
| 12/07/2015 12/07/15 | Pending | -- | -- | -- |
| 07/28/2015 07/28/15 | For Sale | $137,900 | -- | $90 / Sq Ft |
Tax History Compared to Growth
Tax History
| Year | Tax Paid | Tax Assessment Tax Assessment Total Assessment is a certain percentage of the fair market value that is determined by local assessors to be the total taxable value of land and additions on the property. | Land | Improvement |
|---|---|---|---|---|
| 2024 | $1,243 | $39,780 | $0 | $0 |
| 2023 | $1,243 | $200,810 | $25,000 | $175,810 |
| 2022 | $823 | $13,710 | $2,500 | $11,210 |
| 2021 | $831 | $13,850 | $2,500 | $11,350 |
| 2020 | $839 | $13,980 | $2,500 | $11,480 |
| 2019 | $855 | $14,250 | $2,500 | $11,750 |
| 2018 | $767 | $12,780 | $2,500 | $10,280 |
| 2017 | $767 | $25,560 | $5,000 | $20,560 |
| 2016 | $390 | $12,780 | $2,500 | $10,280 |
| 2014 | $385 | $126,000 | $25,000 | $101,000 |
Agents Affiliated with this Home
-

Seller's Agent in 2024
Sarah Rose Wallace
Wallace RPM
(334) 425-9511
2 in this area
154 Total Sales
-

Buyer's Agent in 2024
Casey Johnson
Harris And Atkins Real Estate
(205) 415-7010
6 in this area
79 Total Sales
-

Seller's Agent in 2022
Melissa Burge
Exit Realty Preferred
(423) 618-4622
22 in this area
183 Total Sales
-

Seller's Agent in 2015
Denise Golson
Realty Central
(334) 799-9803
1 in this area
18 Total Sales
-

Buyer's Agent in 2015
Michele Hobbs
Real Broker, LLC.
(334) 558-7560
7 in this area
110 Total Sales
Map
Source: Montgomery Area Association of REALTORS®
MLS Number: 553908
APN: 15-08-28-0-006-005000-0
- 4141 Linda Ann Dr
- 87 Penton Ct
- 70 Cumberland Park Dr
- 147 Jamestown Loop
- 40 Larkspur
- 3300 Alabama 14
- 2600 Alabama 14
- 0 Monument Dr
- 3750 Henderson Place
- 111 Deatsville Hwy
- 2400 Alabama 14
- 3963 Highway 14 Hwy
- 3211 Rose Hill Rd
- 4080 Main St
- 368 Ashton Park Dr
- 225 Ashton Park Dr
- 342 Ashton Park
- 48 Elmore Trail
- 4752 Ward Rd
- 3950 Main St
