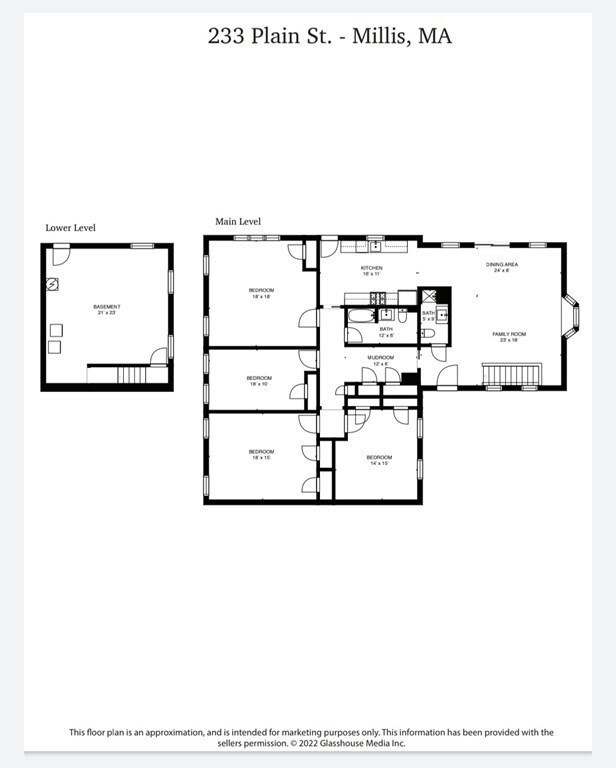
233 Plain St Millis, MA 02054
Millis-Clicquot NeighborhoodHighlights
- Golf Course Community
- Medical Services
- Property is near public transit
- Millis Middle School Rated A-
- Spa
- Ranch Style House
About This Home
As of November 2022Welcome to Millis MA voted top rank schools in Massachusetts! Looks can be deceiving! Over 2100 sq ft on one level. As you enter this sprawling "L" shaped ranch, set back from the road on a private lot, offers ease of living. Recently updated in 2019, this sun filled home offers an open concept floor plan for all your entertaining needs. Enjoy the custom white cabinet kitchen, soft close drawers, stainless steel appliances, and granite counter tops with a seamless flow into the combination dining/living room with beamed ceiling. Amazing generous sized bedrooms with coffered ceilings and plenty of closet space. Two beautifully updated full baths, a nicely appointed mudroom with two closets. Central A/C installed (2019) . A quick stroll to the Middle/ High school. Commuter rail is within 3 miles, as well as plenty of restaurants, shopping, farm for fresh produce, and highway access and more a short distance away. Please see offer instruction and floor plan attached to this listing.
Home Details
Home Type
- Single Family
Est. Annual Taxes
- $8,877
Year Built
- Built in 1960
Lot Details
- 0.62 Acre Lot
- Near Conservation Area
- Cleared Lot
Home Design
- 2,151 Sq Ft Home
- Ranch Style House
- Frame Construction
- Shingle Roof
- Concrete Perimeter Foundation
Kitchen
- Built-In Range
- Microwave
- Dishwasher
Bedrooms and Bathrooms
- 4 Bedrooms
- 2 Full Bathrooms
Laundry
- Dryer
- Washer
Basement
- Partial Basement
- Interior Basement Entry
- Block Basement Construction
- Laundry in Basement
Parking
- 6 Car Parking Spaces
- Paved Parking
- Open Parking
- Off-Street Parking
Outdoor Features
- Spa
- Bulkhead
- Patio
Location
- Property is near public transit
- Property is near schools
Utilities
- Forced Air Heating and Cooling System
- 1 Cooling Zone
- 1 Heating Zone
- Heating System Uses Natural Gas
- Natural Gas Connected
- Gas Water Heater
Listing and Financial Details
- Assessor Parcel Number M:029 B:0000048,3684086
Community Details
Overview
- No Home Owners Association
Amenities
- Medical Services
- Shops
- Coin Laundry
Recreation
- Golf Course Community
Map
Home Values in the Area
Average Home Value in this Area
Property History
| Date | Event | Price | Change | Sq Ft Price |
|---|---|---|---|---|
| 11/28/2022 11/28/22 | Sold | $566,000 | +4.8% | $263 / Sq Ft |
| 10/16/2022 10/16/22 | Pending | -- | -- | -- |
| 10/13/2022 10/13/22 | For Sale | $539,900 | +22.7% | $251 / Sq Ft |
| 01/11/2021 01/11/21 | Sold | $440,000 | -2.2% | $205 / Sq Ft |
| 12/07/2020 12/07/20 | Pending | -- | -- | -- |
| 11/23/2020 11/23/20 | Price Changed | $449,900 | 0.0% | $209 / Sq Ft |
| 11/23/2020 11/23/20 | For Sale | $449,900 | +2.3% | $209 / Sq Ft |
| 10/06/2020 10/06/20 | Off Market | $440,000 | -- | -- |
| 08/21/2020 08/21/20 | For Sale | $454,900 | 0.0% | $211 / Sq Ft |
| 07/14/2020 07/14/20 | Pending | -- | -- | -- |
| 07/02/2020 07/02/20 | Price Changed | $454,900 | -2.2% | $211 / Sq Ft |
| 06/03/2020 06/03/20 | Price Changed | $464,900 | -4.1% | $216 / Sq Ft |
| 04/22/2020 04/22/20 | Price Changed | $484,900 | -3.0% | $225 / Sq Ft |
| 02/27/2020 02/27/20 | For Sale | $499,900 | -- | $232 / Sq Ft |
Tax History
| Year | Tax Paid | Tax Assessment Tax Assessment Total Assessment is a certain percentage of the fair market value that is determined by local assessors to be the total taxable value of land and additions on the property. | Land | Improvement |
|---|---|---|---|---|
| 2025 | $9,264 | $564,900 | $244,700 | $320,200 |
| 2024 | $8,793 | $535,500 | $225,900 | $309,600 |
| 2023 | $7,699 | $440,200 | $180,100 | $260,100 |
| 2022 | $8,877 | $470,200 | $193,200 | $277,000 |
| 2021 | $6,883 | $350,800 | $167,000 | $183,800 |
| 2020 | $6,846 | $339,900 | $156,100 | $183,800 |
| 2019 | $6,132 | $327,900 | $144,100 | $183,800 |
| 2018 | $5,909 | $327,900 | $144,100 | $183,800 |
| 2017 | $5,587 | $303,300 | $129,800 | $173,500 |
| 2016 | $5,290 | $303,300 | $129,800 | $173,500 |
| 2015 | $5,156 | $303,300 | $129,800 | $173,500 |
Mortgage History
| Date | Status | Loan Amount | Loan Type |
|---|---|---|---|
| Open | $500,400 | Purchase Money Mortgage | |
| Closed | $418,000 | Purchase Money Mortgage | |
| Previous Owner | $324,500 | No Value Available | |
| Previous Owner | $287,500 | No Value Available | |
| Previous Owner | $241,500 | No Value Available | |
| Previous Owner | $25,000 | No Value Available | |
| Previous Owner | $160,000 | No Value Available | |
| Previous Owner | $108,000 | No Value Available | |
| Previous Owner | $20,000 | No Value Available | |
| Previous Owner | $72,000 | No Value Available |
Deed History
| Date | Type | Sale Price | Title Company |
|---|---|---|---|
| Not Resolvable | $440,000 | None Available | |
| Foreclosure Deed | $275,000 | -- |
Similar Homes in Millis, MA
Source: MLS Property Information Network (MLS PIN)
MLS Number: 73047510
APN: MILL-000029-000000-000048






