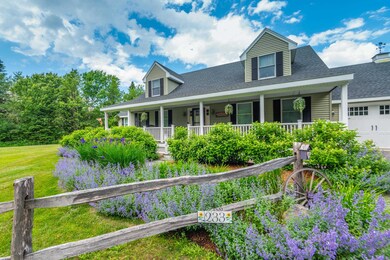233 Poverty Row Whitingham, VT 05361
Estimated payment $4,493/month
Highlights
- Resort Property
- 2 Acre Lot
- Deck
- Primary Bedroom Suite
- Cape Cod Architecture
- Wood Flooring
About This Home
What a gem! This absolutely meticulously maintained 2015 farmhouse sits just up from Lake Sadawga and Harriman Reservoir on a private 2 acre parcel off a paved road. The curb appeal is beyond what most can dream of with gorgeous perennial gardens, split rail fencing, ample yard space, and total privacy. Features include a beautiful open floor plan with large living room and family room, beautiful floors throughout, gorgeous chefs kitchen with breakfast far and pantry, spacious dining area, great natural light thanks to plenty of windows, a main floor primary suite with walk in closet, main floor den or office space, additional full guest bath, four separate upstairs rooms to do with as you see fit, and 2 full guest baths, all with tremendous space and closets, a finished sewing room in the full lower level and tons of extra storage or finishable space, central heat and air conditioning. Less obvious features include a high end septic system, quality construction and energy efficiency, an oversized two car garage, full covered front porch and back deck for entertaining, garden shed, and covered rear storage area. Enjoy the property year round thanks to a spacious level lawn, walking trails, nearby town field, and access to lakes, nearby snowmobile trails, country villages or ski resorts, still just a short drive to Mount Snow. Septic sized for 3 bedrooms full time use.
Listing Agent
Berkley & Veller Greenwood/Dover Brokerage Phone: 802-464-8900 License #082.0007525 Listed on: 06/22/2025
Home Details
Home Type
- Single Family
Est. Annual Taxes
- $9,401
Year Built
- Built in 2015
Lot Details
- 2 Acre Lot
- Level Lot
Parking
- 2 Car Attached Garage
Home Design
- Cape Cod Architecture
- Concrete Foundation
- Wood Frame Construction
- Shingle Roof
- Vinyl Siding
Interior Spaces
- Property has 3 Levels
- Bar
- Woodwork
- Natural Light
- Family Room
- Dining Room
- Den
- Bonus Room
- Dishwasher
Flooring
- Wood
- Tile
- Vinyl Plank
Bedrooms and Bathrooms
- 3 Bedrooms
- Primary Bedroom Suite
- En-Suite Bathroom
- Walk-In Closet
- 4 Full Bathrooms
Laundry
- Laundry Room
- Dryer
- Washer
Basement
- Basement Fills Entire Space Under The House
- Walk-Up Access
Outdoor Features
- Deck
- Shed
Utilities
- Forced Air Heating and Cooling System
- Drilled Well
Community Details
Overview
- Resort Property
Recreation
- Trails
Map
Home Values in the Area
Average Home Value in this Area
Tax History
| Year | Tax Paid | Tax Assessment Tax Assessment Total Assessment is a certain percentage of the fair market value that is determined by local assessors to be the total taxable value of land and additions on the property. | Land | Improvement |
|---|---|---|---|---|
| 2024 | -- | $350,500 | $35,000 | $315,500 |
| 2023 | -- | $255,400 | $35,000 | $220,400 |
| 2022 | $5,909 | $255,400 | $35,000 | $220,400 |
| 2021 | $5,984 | $255,400 | $35,000 | $220,400 |
| 2020 | $5,916 | $255,400 | $35,000 | $220,400 |
| 2019 | $4,067 | $182,400 | $38,500 | $143,900 |
| 2018 | $3,959 | $182,400 | $38,500 | $143,900 |
| 2017 | -- | $169,600 | $38,500 | $131,100 |
| 2016 | $3,502 | $163,100 | $38,500 | $124,600 |
| 2015 | -- | $324 | $0 | $0 |
| 2014 | -- | $324 | $0 | $0 |
| 2013 | -- | $324 | $0 | $0 |
Property History
| Date | Event | Price | List to Sale | Price per Sq Ft |
|---|---|---|---|---|
| 06/22/2025 06/22/25 | For Sale | $699,000 | -- | $184 / Sq Ft |
Purchase History
| Date | Type | Sale Price | Title Company |
|---|---|---|---|
| Deed | $19,500 | -- |
Source: PrimeMLS
MLS Number: 5047890
APN: 753-239-10675
- 292 Deer Hill Rd
- 210 Burrington Hill Rd
- 843 Kentfield Rd
- 1033 Burrington Hill Rd
- 1587 Upper Holbrook Rd
- 4 Murdock Ln
- 1192 Chapel Hill Rd
- 2173 Vermont 8a
- 395 King Hill Rd
- 442 Mcmillan Rd
- 87 Grinka Farm Dr
- 48 Canal Dr
- 636 Tunnel St
- 1950 Collins Rd
- 6982 Main St
- Lot 3 Old Mill Ln
- Lot 4 Old Mill Ln
- Lot 2 Old Mill Ln
- Lot 5 Old Mill Ln
- 104 Karen Day Rd
- 3 Ecology Dr Unit 3
- 160 Main St Unit 2
- 1 Lyonsville Rd Unit B
- 1745 Massachusetts 2
- 156 River Rd
- 47 Dudley Plaza
- 60 Cliff St Unit C
- 3A Black Pine Unit ID1261564P
- 498 Marlboro Rd Unit N27
- 498 Marlboro Rd Unit N16
- 85 Main St
- 85 Main Suite 202 St
- 498 Marlboro Rd Unit N26
- 55 Bridge St Unit C
- 995 Western Ave Unit 200
- 3550 Coolidge Hwy Unit 2
- 197 Western Ave Unit 2 - Upstairs
- 210 Elliot St Unit 3
- 28 Brook St Unit 4
- 185 Columbia St







