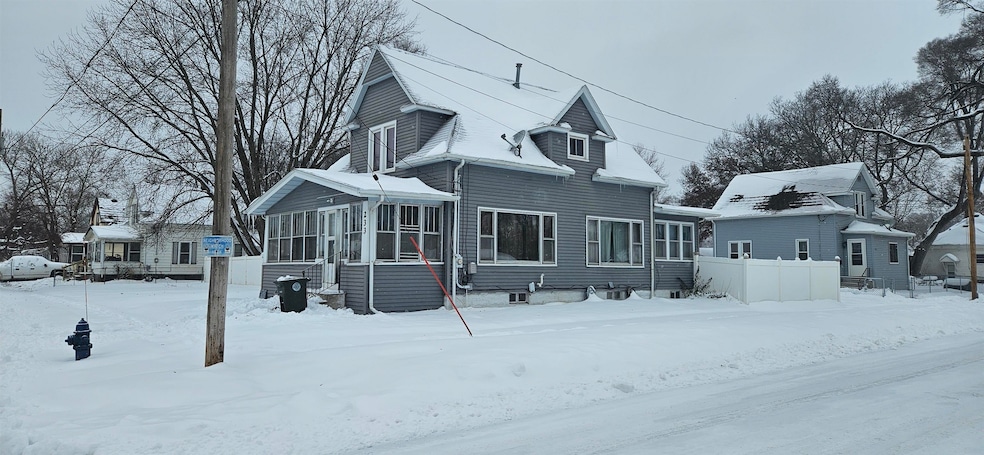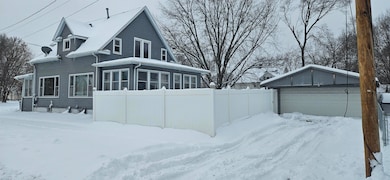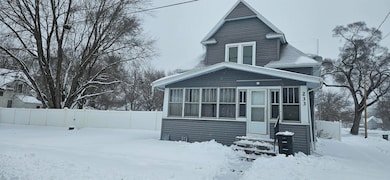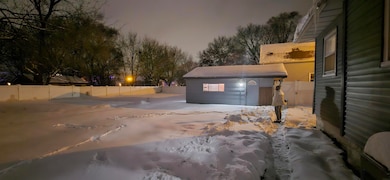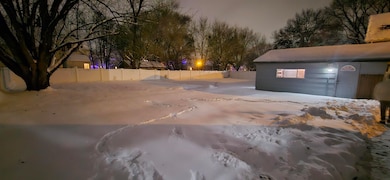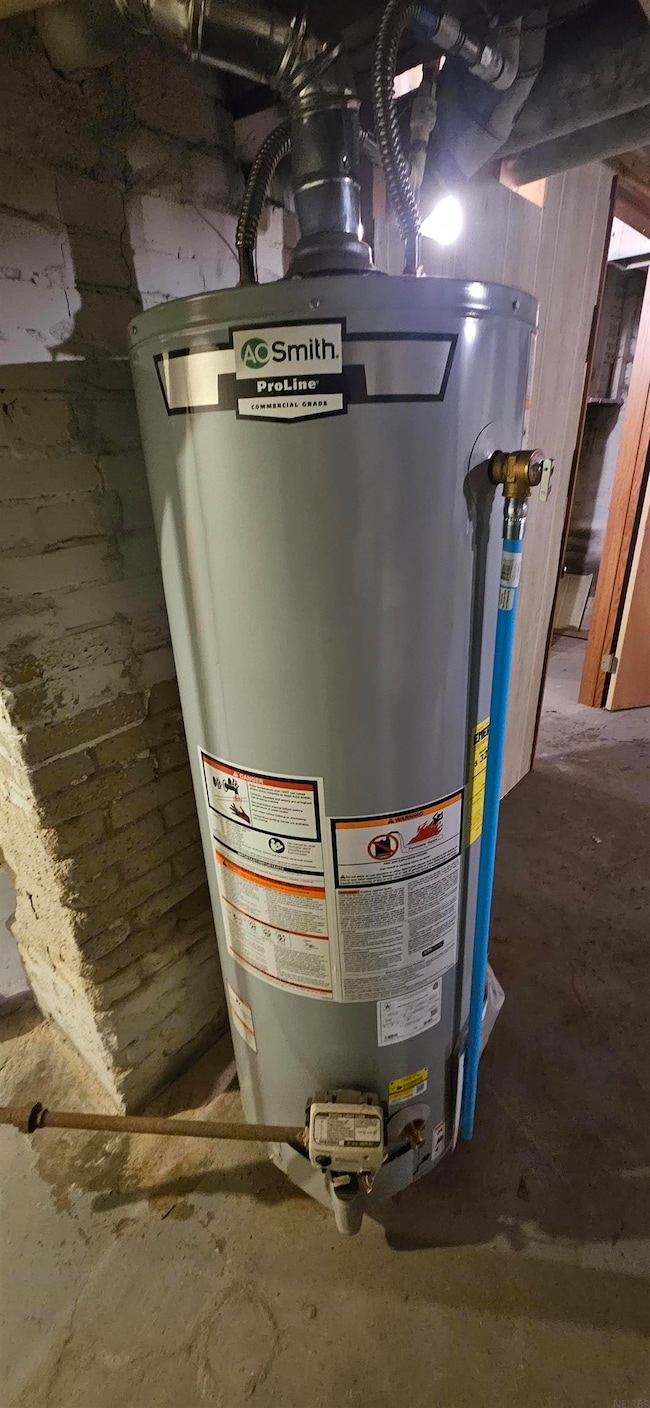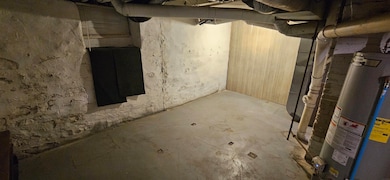233 Quincy St Waterloo, IA 50703
We Care NeighborhoodEstimated payment $594/month
Total Views
45
2
Beds
0.5
Bath
1,454
Sq Ft
$68
Price per Sq Ft
Highlights
- Corner Lot
- Forced Air Heating and Cooling System
- Ceiling Fan
- Enclosed Patio or Porch
About This Home
Lots of updates with a opportunity to put your finishing touches on this more for your money home. 3rd bedroom just needs a closet to make it official Recent upgrades include full high efficiency furnace and AC and Water heater, updated electrical service and huge private back yard
Home Details
Home Type
- Single Family
Est. Annual Taxes
- $885
Year Built
- Built in 1914
Lot Details
- 6,000 Sq Ft Lot
- Lot Dimensions are 60x100
- Corner Lot
- Additional Parcels
- Property is zoned R-2
Parking
- 2 Car Garage
Home Design
- Block Foundation
- Asphalt Roof
- Vinyl Siding
Interior Spaces
- 1,454 Sq Ft Home
- Ceiling Fan
- Washer and Gas Dryer Hookup
- Unfinished Basement
Bedrooms and Bathrooms
- 2 Bedrooms
- 0.5 Bathroom
Outdoor Features
- Enclosed Patio or Porch
Schools
- Cunningham Elementary School
- Central Middle School
- West High School
Utilities
- Forced Air Heating and Cooling System
- Heat Pump System
- Gas Water Heater
Listing and Financial Details
- Assessor Parcel Number 89132417260008
Map
Create a Home Valuation Report for This Property
The Home Valuation Report is an in-depth analysis detailing your home's value as well as a comparison with similar homes in the area
Home Values in the Area
Average Home Value in this Area
Tax History
| Year | Tax Paid | Tax Assessment Tax Assessment Total Assessment is a certain percentage of the fair market value that is determined by local assessors to be the total taxable value of land and additions on the property. | Land | Improvement |
|---|---|---|---|---|
| 2025 | $966 | $65,050 | $6,600 | $58,450 |
| 2024 | $966 | $54,730 | $6,600 | $48,130 |
| 2023 | $1,028 | $54,730 | $6,600 | $48,130 |
| 2022 | $1,030 | $41,530 | $6,600 | $34,930 |
| 2021 | $1,053 | $41,530 | $6,600 | $34,930 |
| 2020 | $866 | $38,890 | $3,960 | $34,930 |
| 2019 | $866 | $38,890 | $3,960 | $34,930 |
| 2018 | $723 | $38,890 | $3,960 | $34,930 |
| 2017 | $754 | $36,570 | $3,960 | $32,610 |
| 2016 | $632 | $36,570 | $3,960 | $32,610 |
| 2015 | $632 | $36,570 | $3,960 | $32,610 |
| 2014 | $644 | $36,570 | $3,960 | $32,610 |
Source: Public Records
Property History
| Date | Event | Price | List to Sale | Price per Sq Ft | Prior Sale |
|---|---|---|---|---|---|
| 12/02/2025 12/02/25 | Pending | -- | -- | -- | |
| 12/01/2025 12/01/25 | For Sale | $98,750 | +77.9% | $68 / Sq Ft | |
| 04/13/2020 04/13/20 | Sold | $55,500 | -5.9% | $38 / Sq Ft | View Prior Sale |
| 02/28/2020 02/28/20 | Pending | -- | -- | -- | |
| 02/22/2020 02/22/20 | For Sale | $59,000 | -- | $41 / Sq Ft |
Source: Northeast Iowa Regional Board of REALTORS®
Source: Northeast Iowa Regional Board of REALTORS®
MLS Number: NBR20255785
APN: 8913-24-126-008
Nearby Homes
