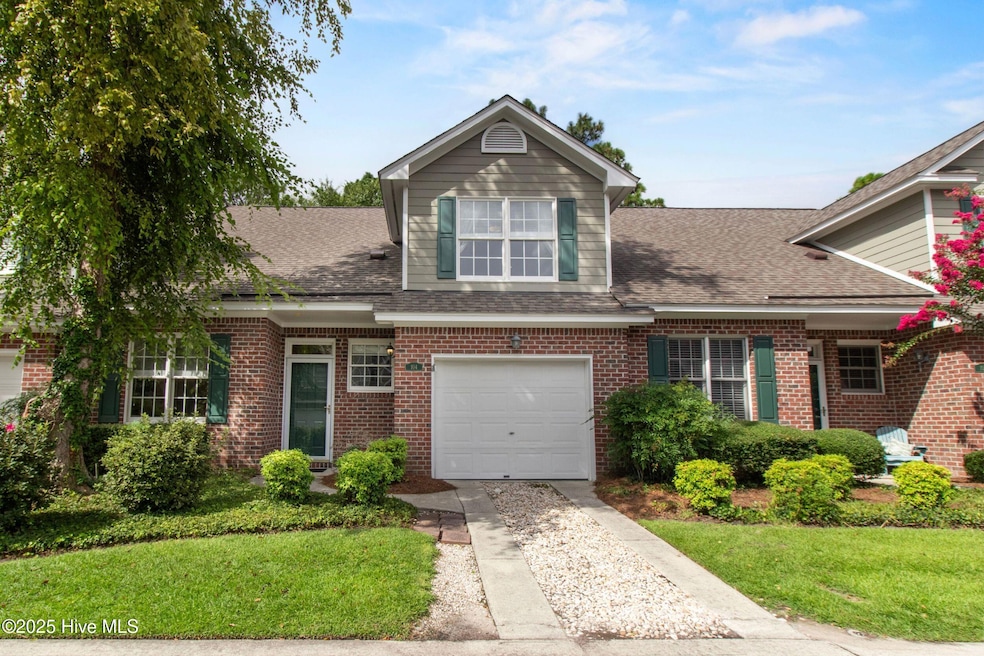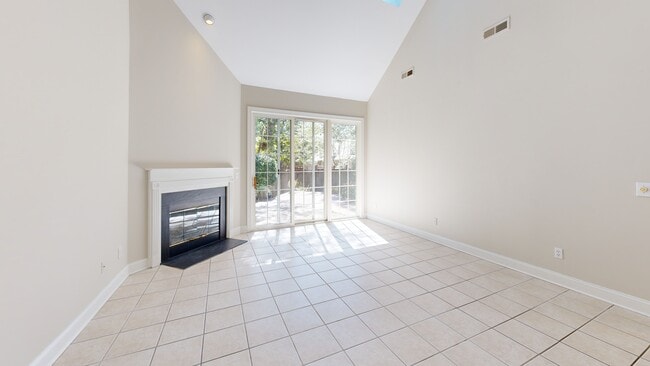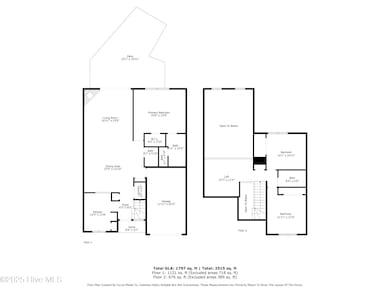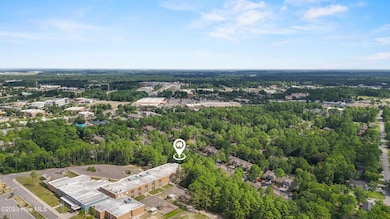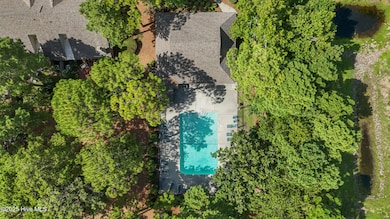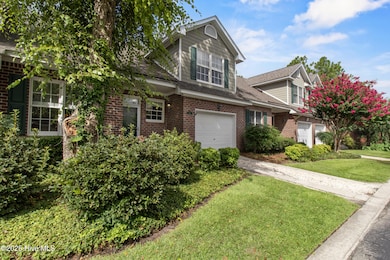
233 Racine Dr Unit 104 Wilmington, NC 28403
College Acres-Hillsdale NeighborhoodEstimated payment $2,705/month
Highlights
- Clubhouse
- Deck
- 1 Fireplace
- M.C.S. Noble Middle School Rated A-
- Main Floor Primary Bedroom
- Fenced Yard
About This Home
This beautifully updated 3-Bedroom, 2.5-bath Ashton Townhome with an open loft is move-in ready! This property, located in the heart of Wilmington, has over 1,800 square feet of living space. The kitchen has been thoughtfully updated with new countertops, newer stainless steel appliances and upgraded lighting. Skylights in the living room flood the space with natural light, and the open layout extends seamlessly to the private outdoor patio. The primary suite, located on the main level, offers a spacious retreat with a walk-in closet and a luxurious, spa-like bathroom complete with dual vanities, a walk-in shower with stunning tile, and elegant glass doors. Upstairs, you'll find two generously sized bedrooms and a versatile office/flex area, perfect for any needs. The large, fully fenced patio with an oversized deck and one-car garage complete this ideal setup. The HOA takes care of nearly everything, including community clubhouse, pool, lawn maintenance, and termite bond. Located just minutes from UNCW, Wrightsville Beach, and I-40, you'll be in one of the area's most desirable locations--close to everything, yet tucked away in a peaceful, well-maintained community.
Townhouse Details
Home Type
- Townhome
Est. Annual Taxes
- $2,433
Year Built
- Built in 1996
Lot Details
- 2,483 Sq Ft Lot
- Lot Dimensions are 32x78x32x78
- Fenced Yard
- Wood Fence
HOA Fees
- $410 Monthly HOA Fees
Home Design
- Brick Exterior Construction
- Slab Foundation
- Wood Frame Construction
- Shingle Roof
- Vinyl Siding
- Stick Built Home
Interior Spaces
- 1,797 Sq Ft Home
- 2-Story Property
- Ceiling Fan
- 1 Fireplace
- Combination Dining and Living Room
- Pest Guard System
- Dishwasher
- Washer and Dryer Hookup
Flooring
- Carpet
- Tile
Bedrooms and Bathrooms
- 3 Bedrooms
- Primary Bedroom on Main
- Walk-in Shower
Attic
- Attic Access Panel
- Scuttle Attic Hole
Parking
- 1 Car Attached Garage
- Front Facing Garage
- Garage Door Opener
- Driveway
Outdoor Features
- Deck
- Patio
- Porch
Schools
- College Park Elementary School
- Noble Middle School
- New Hanover High School
Utilities
- Zoned Cooling
- Heat Pump System
- Electric Water Heater
Listing and Financial Details
- Assessor Parcel Number R05017-016-072-000
Community Details
Overview
- Master Insurance
- Mgmt. Company: Ashton Townhome Asso Association
- Ashton Subdivision
- Maintained Community
Additional Features
- Clubhouse
- Resident Manager or Management On Site
Matterport 3D Tour
Floorplans
Map
Home Values in the Area
Average Home Value in this Area
Tax History
| Year | Tax Paid | Tax Assessment Tax Assessment Total Assessment is a certain percentage of the fair market value that is determined by local assessors to be the total taxable value of land and additions on the property. | Land | Improvement |
|---|---|---|---|---|
| 2025 | $2,143 | $364,200 | $97,500 | $266,700 |
| 2024 | $2,433 | $279,600 | $82,500 | $197,100 |
| 2023 | $2,433 | $279,600 | $82,500 | $197,100 |
| 2022 | $2,377 | $279,600 | $82,500 | $197,100 |
| 2021 | $2,393 | $279,600 | $82,500 | $197,100 |
| 2020 | $2,125 | $201,700 | $45,000 | $156,700 |
| 2019 | $2,125 | $201,700 | $45,000 | $156,700 |
| 2018 | $0 | $201,700 | $45,000 | $156,700 |
| 2017 | $2,125 | $201,700 | $45,000 | $156,700 |
| 2016 | $1,922 | $173,500 | $45,000 | $128,500 |
| 2015 | $1,837 | $173,500 | $45,000 | $128,500 |
| 2014 | -- | $173,500 | $45,000 | $128,500 |
Property History
| Date | Event | Price | List to Sale | Price per Sq Ft | Prior Sale |
|---|---|---|---|---|---|
| 10/13/2025 10/13/25 | Price Changed | $397,000 | -0.1% | $221 / Sq Ft | |
| 10/09/2025 10/09/25 | Price Changed | $397,500 | -0.6% | $221 / Sq Ft | |
| 07/30/2025 07/30/25 | For Sale | $400,000 | +49.8% | $223 / Sq Ft | |
| 04/02/2020 04/02/20 | Sold | $267,000 | -0.7% | $146 / Sq Ft | View Prior Sale |
| 01/25/2020 01/25/20 | Pending | -- | -- | -- | |
| 01/21/2020 01/21/20 | For Sale | $269,000 | -- | $147 / Sq Ft |
Purchase History
| Date | Type | Sale Price | Title Company |
|---|---|---|---|
| Warranty Deed | -- | None Listed On Document | |
| Warranty Deed | $267,000 | None Available | |
| Warranty Deed | -- | None Available | |
| Deed | $142,000 | -- | |
| Deed | $128,000 | -- | |
| Deed | $141,500 | -- | |
| Deed | $1,500,000 | -- | |
| Deed | -- | -- | |
| Deed | -- | -- |
Mortgage History
| Date | Status | Loan Amount | Loan Type |
|---|---|---|---|
| Previous Owner | $240,300 | New Conventional |
About the Listing Agent

Rob is a native "Wilmingtonian" and enjoys everything that Wilmington has to offer. He has worked in customer service and sales prior to joining the team and brings that same mindset to helping his clients. Rob graduated from UNC-Wilmington with a degree in Communication Studies. When not in the office or working with clients, you will find him somewhere outdoors either boating, hunting, or spending time with his dog. He is also actively involved with Ducks Unlimited here in the Wilmington
Rob's Other Listings
Source: Hive MLS
MLS Number: 100522161
APN: R05017-016-072-000
- 233 Racine Dr Unit 12
- 233 Racine Dr Unit 85
- 120 Charter Dr
- 30 S Cardinal Dr
- 5117 Old Garden Rd
- 5206 Old Garden Rd
- 5428 Edisto Dr
- 5006 Carleton Dr Unit 152
- 5006 Carleton Dr Unit 26
- 5006 Carleton Dr Unit 92
- 5006 Carleton Dr Unit 71
- 5323 Christian Dr
- 5310 Christian Dr
- 5300 Christian Dr
- 452 Racine Dr Unit F303
- 462 Racine Dr Unit 3 Units
- 462 Racine Dr Unit A201
- 6128 Inland Greens Dr
- 454 Racine Dr Unit E106 A & B
- 458 Racine Dr Unit C109
- 4861 College Acres Dr
- 5102 Clear Run Dr
- 5300 New Centre Dr
- 420 Racine Dr
- 323 Monlandil Dr
- 455 Racine Dr
- 612 Council St
- 4929 New Centre Dr
- 6032 Inland Greens Dr
- 137 Dapple Ct
- 5208 Ringo Dr
- 5034 Hunt Club Rd
- 5040 Market St
- 145 Lullwater Dr Unit 102
- 4901 Randall Pkwy
- 4955 Pepys Ln
- 4917 Vineyard Ln
- 518 Rose Ave
- 902 Litchfield Way Unit K
- 206 Cedar Branch Ln
