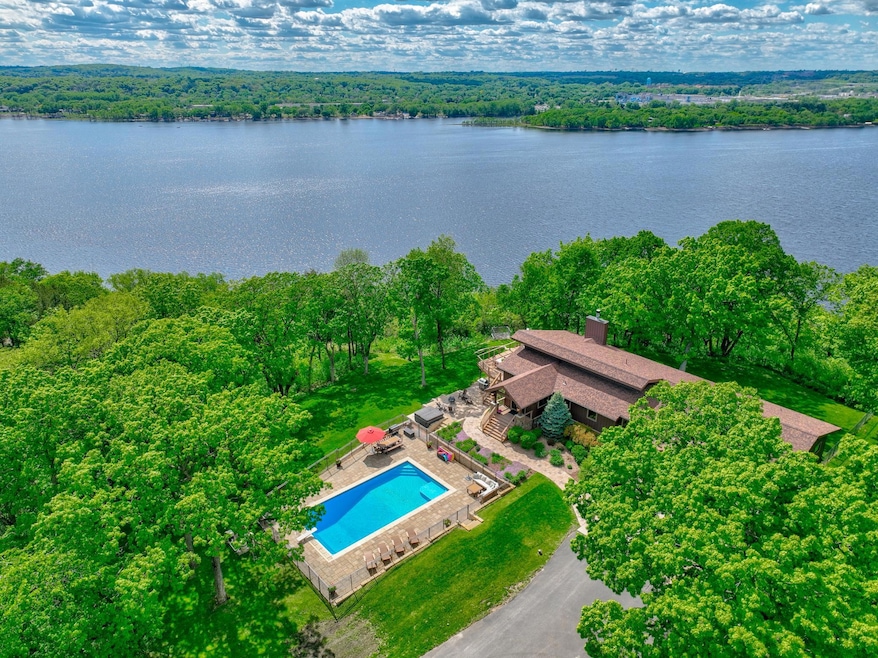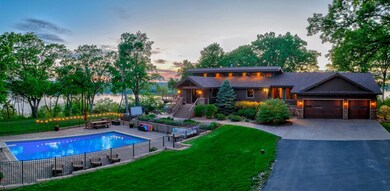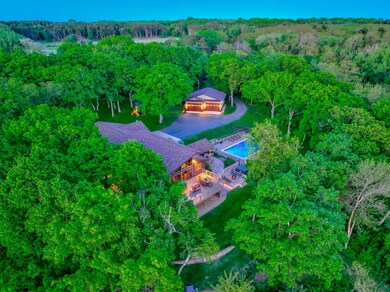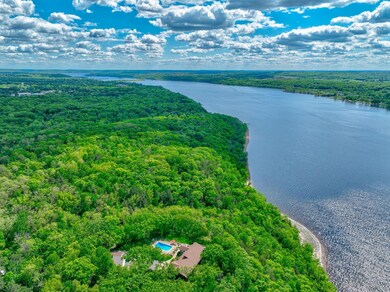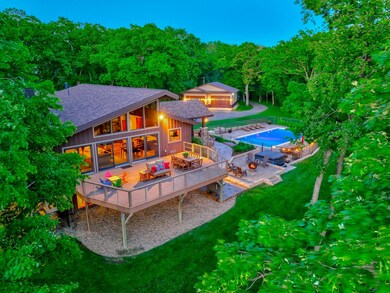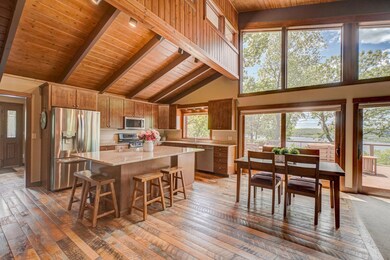
233 River Heights Trail Hudson, WI 54016
Estimated payment $17,095/month
Highlights
- 301 Feet of Waterfront
- Beach Access
- 213,444 Sq Ft lot
- North Hudson Elementary School Rated A
- Heated Above Ground Pool
- Family Room with Fireplace
About This Home
Welcome to one of the most extraordinary private retreats on the St. Croix River—where timeless rustic elegance meets unmatched riverfront living. Nestled on a premier stretch of shoreline with one of the best sandy beaches on the river, this stunning estate offers the river lifestyle of your dreams! Crafted with intention and rich character, this custom 5 bed, 5 bath rambler impresses with exquisite woodwork by renowned craftsmen Al and Wally Hines, rustic white oak floors, and walls of windows that flood the home with natural light while framing picturesque views of the river. An open-concept main level is anchored by a striking stone, wood-burning fireplace in the living room and a gourmet kitchen with Cambria countertops, a generous pantry, and access to the expansive walkout deck for seamless indoor/outdoor living. The thoughtful design continues with a spacious loft overlooking the main living space & offering breathtaking views of the river. Wake up to captivating river sunrises in the private primary suite, complete with a walk-in closet and a spa-like ensuite featuring heated floors, a jetted tub, and a natural stone tile shower. Two additional main-level bedrooms offer spacious layouts, stunning river views, and share a well-appointed Jack & Jill bath. The home’s purposeful layout also includes two laundry rooms, making everyday living effortlessly convenient. Retreat to the lower level, designed with entertaining in mind, where a striking stone fireplace anchors the light-filled living area. A luxe bar with granite countertops invites gatherings, while heated floors add comfort and warmth throughout. You'll also find generous storage space, including an unfinished area full of potential—ready to be customized to fit your lifestyle. Outdoors, a brand-new lift offers easy access to your private beach spanning 300ft of shoreline, where you’ll find 20–30 ft of soft sand extending into the river—perfect for launching a boat, paddleboard, or simply relaxing by the water. The outdoor amenities continue with a cozy firepit, heated pool, expansive patio & walkout deck, generous yard, and a massive 40x40 shed with loft storage—ideal for storing toys, gear, or diving into your favorite hobbies. Tucked at a peaceful bend in the river, this property enjoys rare north and south views, including unforgettable sunsets and the twinkling lights of Stillwater in the distance—all just minutes from Hudson and Stillwater’s top-tier dining, shopping, and recreation.This is more than a home. It’s a lifestyle—private, luxurious, and unforgettable.
Home Details
Home Type
- Single Family
Est. Annual Taxes
- $13,884
Year Built
- Built in 2009
Lot Details
- 4.9 Acre Lot
- 301 Feet of Waterfront
- River Front
Parking
- 3 Car Attached Garage
Interior Spaces
- 1.5-Story Property
- Wet Bar
- Wood Burning Fireplace
- Entrance Foyer
- Family Room with Fireplace
- 2 Fireplaces
- Living Room with Fireplace
- Sitting Room
- Home Office
- Storage Room
- Finished Basement
Kitchen
- Range
- Microwave
- Dishwasher
- Stainless Steel Appliances
- The kitchen features windows
Bedrooms and Bathrooms
- 5 Bedrooms
- Primary Bedroom on Main
Laundry
- Dryer
- Washer
Outdoor Features
- Heated Above Ground Pool
- Beach Access
- Porch
Utilities
- Forced Air Heating and Cooling System
- Boiler Heating System
- Well
- Septic System
Community Details
- No Home Owners Association
Listing and Financial Details
- Assessor Parcel Number 030202490000
Map
Home Values in the Area
Average Home Value in this Area
Tax History
| Year | Tax Paid | Tax Assessment Tax Assessment Total Assessment is a certain percentage of the fair market value that is determined by local assessors to be the total taxable value of land and additions on the property. | Land | Improvement |
|---|---|---|---|---|
| 2024 | $154 | $1,089,800 | $423,800 | $666,000 |
| 2023 | $13,884 | $1,089,800 | $423,800 | $666,000 |
| 2022 | $14,411 | $1,089,800 | $423,800 | $666,000 |
| 2021 | $13,506 | $815,000 | $364,300 | $450,700 |
| 2020 | $13,098 | $815,000 | $364,300 | $450,700 |
| 2019 | $12,281 | $796,000 | $364,300 | $431,700 |
| 2018 | $11,400 | $796,000 | $364,300 | $431,700 |
| 2017 | $10,253 | $580,000 | $237,800 | $342,200 |
| 2016 | $10,253 | $563,600 | $237,800 | $325,800 |
| 2015 | $8,568 | $563,600 | $237,800 | $325,800 |
| 2014 | $6,607 | $484,100 | $237,800 | $246,300 |
| 2013 | $5,256 | $374,600 | $229,500 | $145,100 |
Purchase History
| Date | Type | Sale Price | Title Company |
|---|---|---|---|
| Interfamily Deed Transfer | -- | Attorney | |
| Warranty Deed | $695,000 | Premier Title Ins Agency |
Mortgage History
| Date | Status | Loan Amount | Loan Type |
|---|---|---|---|
| Open | $1,500,000 | Credit Line Revolving | |
| Closed | $200,000 | New Conventional | |
| Closed | $200,000 | New Conventional | |
| Closed | $340,500 | New Conventional | |
| Closed | $350,000 | New Conventional |
Similar Home in Hudson, WI
Source: NorthstarMLS
MLS Number: 6617208
APN: 030-2024-90-000
- 184 Starrwood
- 241 Starrwood
- 1067 Alta Ave N
- 296 Valley Estates Ct
- 16 Point Rd
- 1330 10th St N
- 751 Sandhill Point Rd Unit A
- 1286 Krattley Ln
- 410A Krattley Ln
- 422 2nd St S
- 560 Lakeside Bay Dr S Unit 560
- 1031 Pheasant Trail
- 312 Sommers St N
- 463 Minnesota St S
- 1110 Partridge Ln
- 636 Oakwood St S
- 632 Oakwood St S
- 265 Red Pine Trail
- Lot 3 Galahad Rd N
- 807 2nd Ave N
