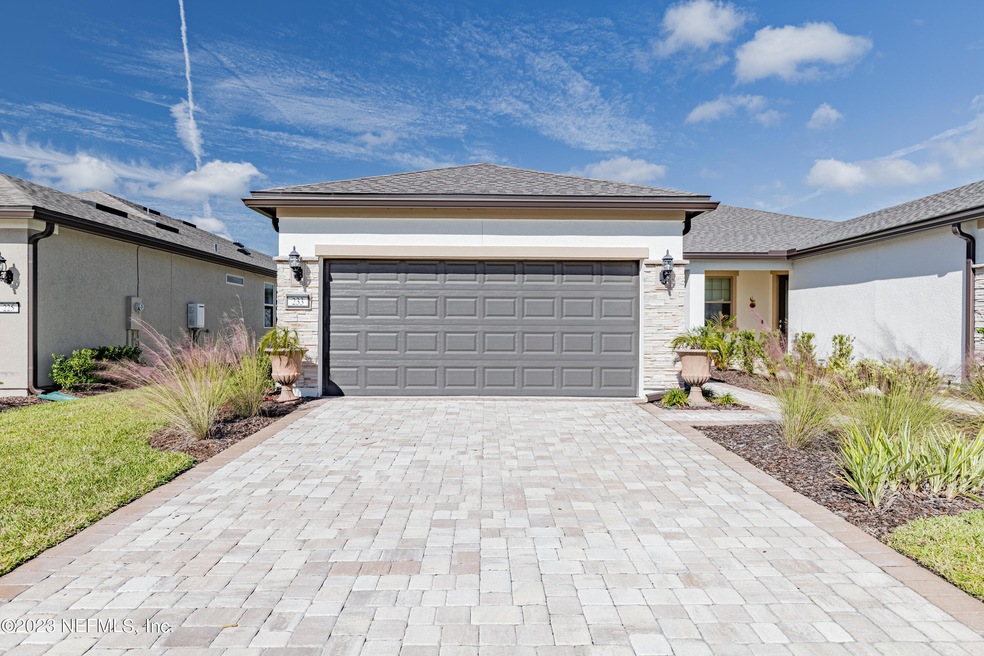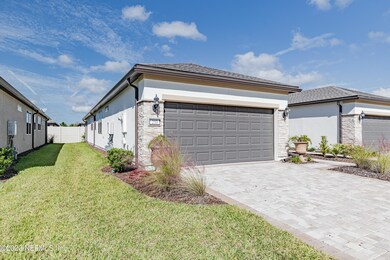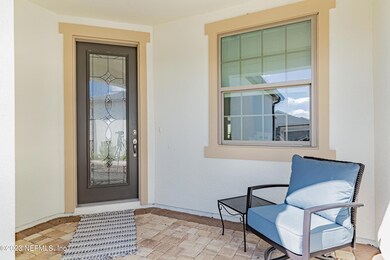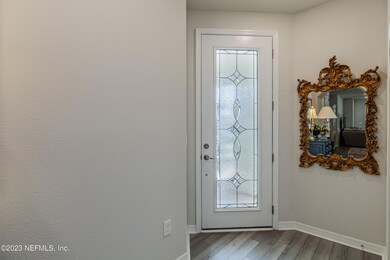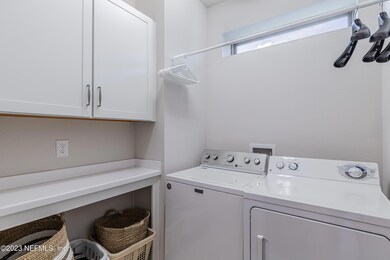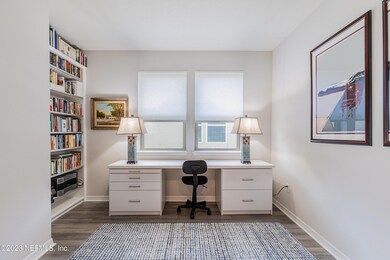
233 Rock Spring Loop St. Augustine, FL 32095
Highlights
- Fitness Center
- Senior Community
- Tennis Courts
- Spa
- Clubhouse
- Jogging Path
About This Home
As of January 2024Welcome to Bannon Lakes: The Premier 55+ Gated Community! Discover the epitome of Florida living in this elegant 2-bedroom, 2-bathroom home complete with a flex room, nestled within the exclusive Bannon Lakes community. As a resident of the vibrant and active community, you'll have access to a range of amenities. From a private pool and leisure area with a firepit to a clubhouse, fitness center, and tennis and pickleball courts, there are boundless opportunities for recreation and socializing. Arriving at this immaculate home, and you'll immediately notice the attention to detail. A paver driveway and an 8' deco-glass front entry door greet you with charm and style. The 2-car garage boasts an epoxy floor and the screened porch is the ideal place to relax and enjoy the Florida breeze. Take notice in the desirable and convenient water softener treatment system, 7' interior doors, and open concept living area featuring vinyl flooring. The kitchen is a chef's dream, complete with a food prep island, large sink, pantry closet, solid surface countertops, gas hookup, and stainless-steel appliances. The owner's bathroom is a true retreat with an oversized walk-in shower with a comfortable bench, double vanity, ceramic tile, linen closet, separate toilet room, and spacious walk-in closet. Open the large sliding glass doors leading to the open back patio, complete with a gas hookup for outdoor cooking and entertainment. This exquisite home combines the best of modern and functional living with the unparalleled amenities of Bannon Lakes. Don't miss your chance to own a slice of paradise in this vibrant community.
Last Agent to Sell the Property
COLDWELL BANKER VANGUARD REALTY License #3301276 Listed on: 11/01/2023

Home Details
Home Type
- Single Family
Est. Annual Taxes
- $6,007
Year Built
- Built in 2021
HOA Fees
- $334 Monthly HOA Fees
Parking
- 2 Car Attached Garage
- Garage Door Opener
Home Design
- Wood Frame Construction
- Shingle Roof
- Stucco
Interior Spaces
- 1,547 Sq Ft Home
- 1-Story Property
- Entrance Foyer
- Tile Flooring
- Fire and Smoke Detector
- Washer and Electric Dryer Hookup
Kitchen
- Microwave
- Kitchen Island
Bedrooms and Bathrooms
- 2 Bedrooms
- Split Bedroom Floorplan
- Walk-In Closet
- 2 Full Bathrooms
- Shower Only
Outdoor Features
- Spa
- Front Porch
Schools
- Mill Creek Academy Elementary And Middle School
- Allen D. Nease High School
Utilities
- Central Heating and Cooling System
- Tankless Water Heater
- Water Softener is Owned
Additional Features
- Accessible Common Area
- Front and Back Yard Sprinklers
Listing and Financial Details
- Assessor Parcel Number 0270151470
Community Details
Overview
- Senior Community
- Association fees include pest control
- Alliance Association, Phone Number (904) 429-7624
- Bridge Bay At Bannon Lakes Subdivision
Amenities
- Clubhouse
Recreation
- Tennis Courts
- Community Basketball Court
- Community Playground
- Fitness Center
- Community Spa
- Jogging Path
Ownership History
Purchase Details
Home Financials for this Owner
Home Financials are based on the most recent Mortgage that was taken out on this home.Purchase Details
Purchase Details
Home Financials for this Owner
Home Financials are based on the most recent Mortgage that was taken out on this home.Similar Homes in the area
Home Values in the Area
Average Home Value in this Area
Purchase History
| Date | Type | Sale Price | Title Company |
|---|---|---|---|
| Warranty Deed | $365,000 | None Listed On Document | |
| Warranty Deed | -- | Larry T Griggs Attorney At Law | |
| Special Warranty Deed | $274,200 | Pgp Title |
Mortgage History
| Date | Status | Loan Amount | Loan Type |
|---|---|---|---|
| Open | $325,500 | New Conventional |
Property History
| Date | Event | Price | Change | Sq Ft Price |
|---|---|---|---|---|
| 01/18/2024 01/18/24 | Sold | $365,000 | +33.1% | $236 / Sq Ft |
| 01/11/2024 01/11/24 | Pending | -- | -- | -- |
| 12/25/2023 12/25/23 | Off Market | $274,190 | -- | -- |
| 12/17/2023 12/17/23 | Off Market | $370,000 | -- | -- |
| 12/17/2023 12/17/23 | Off Market | $274,190 | -- | -- |
| 11/01/2023 11/01/23 | For Sale | $375,000 | +36.8% | $242 / Sq Ft |
| 04/21/2021 04/21/21 | Sold | $274,190 | -9.9% | $171 / Sq Ft |
| 03/03/2021 03/03/21 | Pending | -- | -- | -- |
| 12/05/2020 12/05/20 | For Sale | $304,190 | -- | $190 / Sq Ft |
Tax History Compared to Growth
Tax History
| Year | Tax Paid | Tax Assessment Tax Assessment Total Assessment is a certain percentage of the fair market value that is determined by local assessors to be the total taxable value of land and additions on the property. | Land | Improvement |
|---|---|---|---|---|
| 2025 | $6,007 | $191,127 | -- | -- |
| 2024 | $6,007 | $285,167 | -- | -- |
| 2023 | $6,007 | $276,861 | $0 | $0 |
| 2022 | $5,850 | $268,797 | $61,600 | $207,197 |
| 2021 | $3,505 | $45,000 | $0 | $0 |
| 2020 | $3,282 | $45,000 | $0 | $0 |
| 2019 | $3,205 | $45,000 | $0 | $0 |
| 2018 | $3,190 | $45,000 | $0 | $0 |
| 2017 | $1,257 | $26,000 | $26,000 | $0 |
Agents Affiliated with this Home
-

Seller's Agent in 2024
David Norton
COLDWELL BANKER VANGUARD REALTY
(267) 772-3274
86 Total Sales
-

Buyer's Agent in 2024
Luke Newcomer
THE NEWCOMER GROUP
(917) 294-6616
1,446 Total Sales
-
A
Seller's Agent in 2021
ANASTASIA PRIZZIA
PULTE REALTY OF NORTH FLORIDA, LLC.
-

Buyer's Agent in 2021
Shelby Florenz
COMPASS FLORIDA LLC
(623) 632-1148
84 Total Sales
Map
Source: realMLS (Northeast Florida Multiple Listing Service)
MLS Number: 1253506
APN: 027015-1470
- 126 Rock Spring Loop
- 168 Bronson Pkwy
- 102 Bridge Oak Ln
- 157 Renwick Pkwy
- 99 Haas Ave
- 114 Fremont Ave
- 24 Latrobe Ave
- 106 Latrobe Ave
- 183 Fremont Ave
- 352 Bronson Pkwy
- 176 Haas Ave
- 219 Bluejack Ln
- 132 Yellowfin Dr
- 213 Haas Ave
- 134 River Mist Dr
- 71 Ash Breeze Cove
- 241 Haas Ave
- 269 Fremont Ave
- 258 Haas Ave
- 222 River Mist Dr
