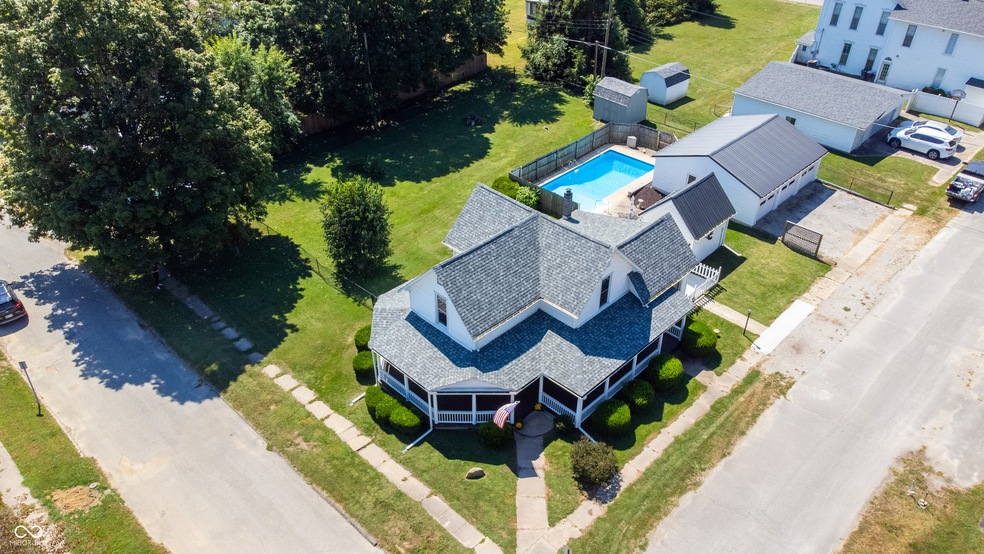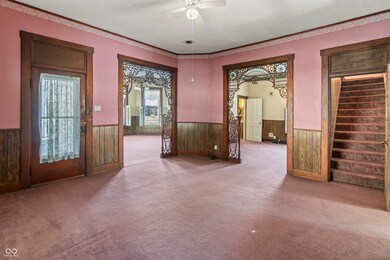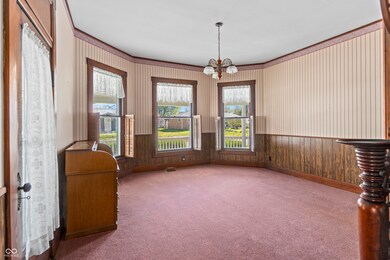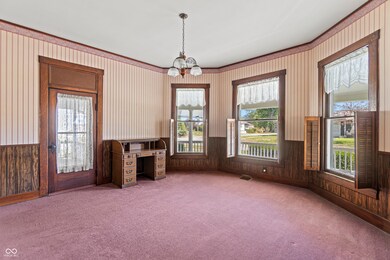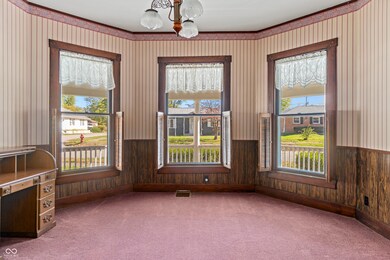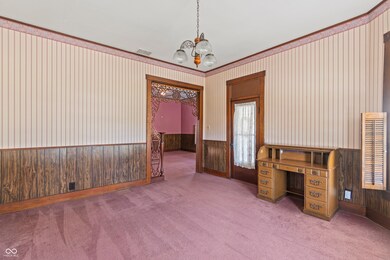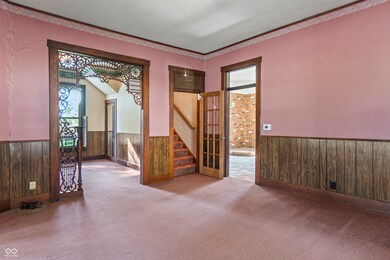
233 S 4th St Ellettsville, IN 47429
Highlights
- Pool House
- Deck
- Corner Lot
- Mature Trees
- Farmhouse Style Home
- No HOA
About This Home
As of February 2025OPEN HOUSE-SUN NOV 10th 12-2 Discover the timeless charm of the Lundy House, a lovingly preserved historic gem nestled in downtown Gosport. Built around 1908 by Charles S. & Mary Ellen Lundy, this property offers a remarkable glimpse into a bygone era while providing modern comforts. Known as Gosport's 1st home with indoor plumbing, the Lundy House brims with original character, heritage & carefully maintained details that each generation of owners has treasured. The home's history is as captivating as its architecture. First used as a boarding home by Charles & Mary Ellen Lundy, it later became home to the Hodges family, with Thomas Hodges fondly remembered as a local teacher & coach in the 1930s & 40's. In 1944, Taylor & Anna Bartley purchased the property, passing it to their son Hugh, who then sold it to Larry & Peggy Snodgrass in 1967. As devoted stewards, Larry & Peggy took pride in preserving the home's historic features for decades. Peggy's gardens & vibrant summer kitchen reflected her passion for herbs, crafts & nature, transforming the double lot into a peaceful oasis filled with flowers, a beautiful fenced yard & an inviting inground pool with a new pump. The wraparound porch, root cellar & even a newly installed roof ensured its continued endurance. Inside, history comes alive with a time capsule of architectural craftsmanship. Don't miss the original floors hidden under colorful carpet. Beyond the home's walls, the convenience of small-town living awaits. A short walk away, you'll find the SommHerrs Bakery, local pizza & so much more. This charming historic home is not just a residence; it's a vibrant piece of the community. The detached 3 car garage, complete with rough-in plumbing, offers ample space for workspace & storage. With all the original details still intact, the Lundy House feels like a time capsule. For those seeking a timeless residence with modern-day amenities & a sense of legacy, the Lundy House invites you to become part of its story.
Last Agent to Sell the Property
The Modglin Group Brokerage Email: RealEstate@DanielleStiles.com License #RB18000499 Listed on: 11/05/2024
Last Buyer's Agent
The Modglin Group Brokerage Email: RealEstate@DanielleStiles.com License #RB18000499 Listed on: 11/05/2024
Home Details
Home Type
- Single Family
Est. Annual Taxes
- $616
Year Built
- Built in 1909
Lot Details
- 0.36 Acre Lot
- Corner Lot
- Mature Trees
Parking
- 3 Car Detached Garage
Home Design
- Farmhouse Style Home
- Vinyl Siding
Interior Spaces
- 1.5-Story Property
- Built-in Bookshelves
- Vinyl Clad Windows
- Formal Dining Room
- Carpet
- Fire and Smoke Detector
Kitchen
- Electric Oven
- Electric Cooktop
- Microwave
- Free-Standing Freezer
- Dishwasher
Bedrooms and Bathrooms
- 3 Bedrooms
- 1 Full Bathroom
Laundry
- Laundry on main level
- Dryer
- Washer
Unfinished Basement
- Exterior Basement Entry
- Basement Cellar
- Crawl Space
- Basement Storage
Pool
- Pool House
- Outdoor Pool
- Fence Around Pool
- Pool Cover
- Pool Liner
- Pool Sweep
- Diving Board
Outdoor Features
- Deck
- Wrap Around Porch
- Fire Pit
- Shed
- Outbuilding
Schools
- Owen Valley Middle School
- Owen Valley Community High School
Utilities
- Heating System Uses Gas
Community Details
- No Home Owners Association
Listing and Financial Details
- Legal Lot and Block 3,4 / 3
- Assessor Parcel Number 600832300370190030
- Seller Concessions Not Offered
Ownership History
Purchase Details
Home Financials for this Owner
Home Financials are based on the most recent Mortgage that was taken out on this home.Similar Homes in the area
Home Values in the Area
Average Home Value in this Area
Purchase History
| Date | Type | Sale Price | Title Company |
|---|---|---|---|
| Deed | $248,900 | First American Title |
Property History
| Date | Event | Price | Change | Sq Ft Price |
|---|---|---|---|---|
| 02/28/2025 02/28/25 | Sold | $248,900 | -12.7% | $121 / Sq Ft |
| 01/11/2025 01/11/25 | Pending | -- | -- | -- |
| 11/05/2024 11/05/24 | For Sale | $285,000 | -- | $139 / Sq Ft |
Tax History Compared to Growth
Tax History
| Year | Tax Paid | Tax Assessment Tax Assessment Total Assessment is a certain percentage of the fair market value that is determined by local assessors to be the total taxable value of land and additions on the property. | Land | Improvement |
|---|---|---|---|---|
| 2024 | $1,117 | $177,200 | $10,000 | $167,200 |
| 2023 | $617 | $125,900 | $10,000 | $115,900 |
| 2022 | $625 | $114,800 | $10,000 | $104,800 |
| 2021 | $543 | $104,100 | $10,000 | $94,100 |
| 2020 | $453 | $98,000 | $10,000 | $88,000 |
| 2019 | $468 | $94,700 | $10,000 | $84,700 |
| 2018 | $394 | $89,200 | $10,000 | $79,200 |
| 2017 | $431 | $91,700 | $16,300 | $75,400 |
| 2016 | $436 | $92,400 | $16,300 | $76,100 |
| 2014 | $394 | $90,000 | $16,300 | $73,700 |
| 2013 | -- | $89,200 | $16,200 | $73,000 |
Agents Affiliated with this Home
-
Danielle Stiles

Seller's Agent in 2025
Danielle Stiles
The Modglin Group
(317) 270-0634
139 Total Sales
Map
Source: MIBOR Broker Listing Cooperative®
MLS Number: 22009829
APN: 60-08-32-300-370.190-030
- 367 E North St
- 358 N 5th St
- 4022 Eagle Dr
- 5216 Orange Grove Rd
- 4775 E Romona Rd
- 9730 N Moon Rd
- TBD N Moon Rd
- 5078 Evergreen Ln
- 5082 Evergreen Ln
- 5086 Evergreen Ln
- 00 Orange Grove Rd
- 5156 Orange Grove Rd
- 2134 N County Line Rd E
- 5161 Orange Grove Rd
- 5234 Orange Grove Rd
- 7111 W Tabor Hill Rd
- 7181 W Tabor Hill Rd
- 8188 W Stine St
- 0 Middle St
- 9191 W Mount Carmel Rd
