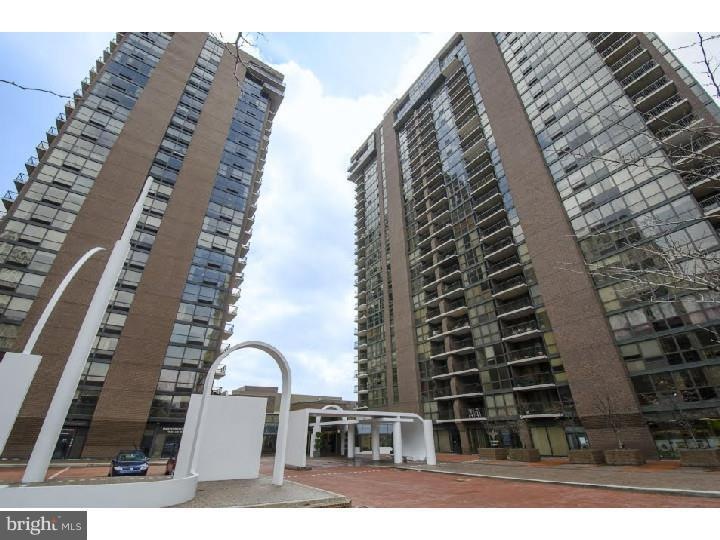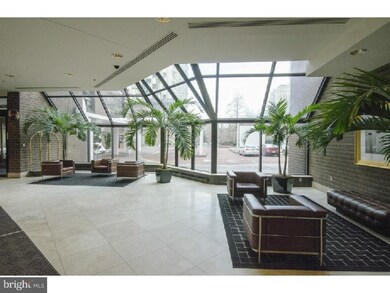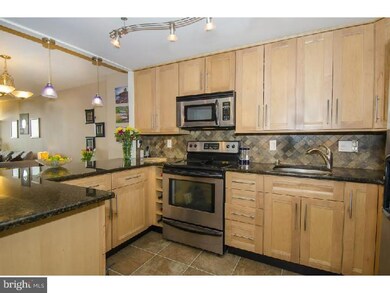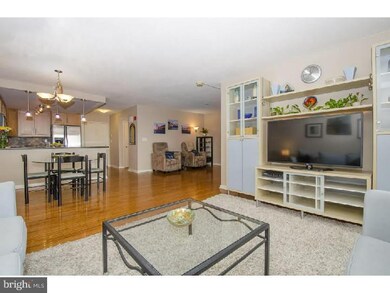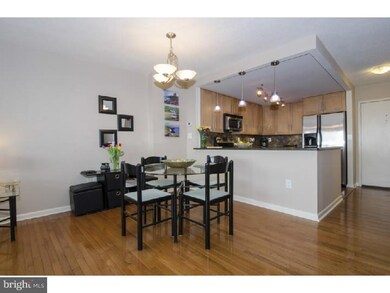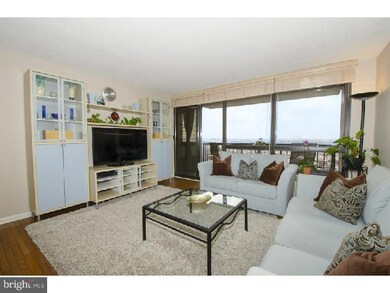
Independence Place 233 S 6th St Unit 1910F Philadelphia, PA 19106
Society Hill NeighborhoodEstimated Value: $543,000 - $1,096,000
Highlights
- Deck
- Wood Flooring
- En-Suite Primary Bedroom
- Contemporary Architecture
- Living Room
- 1-minute walk to Washington Square
About This Home
As of June 2014Rarely available located in the heart of Society Hill - stunning 1 bedroom & den/1.5 baths with dramatic southern & river views at Independence Place Condominiums! Open the door to elegance ? beautifully renovated open kitchen with granite counter tops, stone backsplash, SS appliances, under-the-cabinet lighting & beautiful pendant lighting. Spacious living & dining room, with hardwood floors & floor-to-ceiling windows, opens to the large, tiled deck that overlooks the most breathtaking & unobstructed views! Generously-sized den/bonus room off living room with hardwood floors. Large master bedroom suite features excellent closet space including both a walk-in and a second closet, floor-to-ceiling windows that captivate the view & a luxurious master bathroom w/ oversized glass-enclosed tiled shower & a glass-top vanity. The modern powder room has a beautiful granite-topped vanity. Separate laundry room with great built-in storage space. This wonderful condominium home is immaculate and move-in ready ... a must-see! Independence Place offers 24-hour desk and doorman. The parking garage is conveniently located on the premises for an additional monthly fee. DUE TO A TAX APPEAL, THE YEARLY TAXES ARE $5260, AND NOT THE AMOUNT STATED IN PUBLIC RECORDS.
Last Buyer's Agent
BobJuillet@gmail.com
BHHS Fox & Roach-Center City Walnut License #TREND:60020737
Property Details
Home Type
- Condominium
Est. Annual Taxes
- $6,365
Year Built
- Built in 1985
Lot Details
- South Facing Home
- Property is in good condition
HOA Fees
- $511 Monthly HOA Fees
Home Design
- Contemporary Architecture
- Brick Exterior Construction
Interior Spaces
- 1,205 Sq Ft Home
- Family Room
- Living Room
- Dining Area
- Laundry on main level
Kitchen
- Built-In Microwave
- Dishwasher
- Kitchen Island
Flooring
- Wood
- Wall to Wall Carpet
Bedrooms and Bathrooms
- 1 Bedroom
- En-Suite Primary Bedroom
- En-Suite Bathroom
Outdoor Features
- Deck
Utilities
- Central Air
- Back Up Electric Heat Pump System
- 100 Amp Service
- Electric Water Heater
Listing and Financial Details
- Tax Lot 549
- Assessor Parcel Number 888054584
Community Details
Overview
- Association fees include common area maintenance, exterior building maintenance, lawn maintenance, snow removal, trash, water, sewer, all ground fee, management, alarm system
- Independence Place Community
Pet Policy
- Pets allowed on a case-by-case basis
Ownership History
Purchase Details
Home Financials for this Owner
Home Financials are based on the most recent Mortgage that was taken out on this home.Purchase Details
Purchase Details
Purchase Details
Similar Homes in Philadelphia, PA
Home Values in the Area
Average Home Value in this Area
Purchase History
| Date | Buyer | Sale Price | Title Company |
|---|---|---|---|
| Forstein Evelyn R | $517,500 | None Available | |
| Nass Andrew Wendy | -- | None Available | |
| Nass Harold | $445,000 | None Available | |
| Inkles Randy | $260,000 | -- |
Mortgage History
| Date | Status | Borrower | Loan Amount |
|---|---|---|---|
| Open | Forstein Evelyn R | $100,000 |
Property History
| Date | Event | Price | Change | Sq Ft Price |
|---|---|---|---|---|
| 06/02/2014 06/02/14 | Sold | $517,500 | -2.4% | $429 / Sq Ft |
| 03/31/2014 03/31/14 | Pending | -- | -- | -- |
| 03/21/2014 03/21/14 | For Sale | $530,000 | -- | $440 / Sq Ft |
Tax History Compared to Growth
Tax History
| Year | Tax Paid | Tax Assessment Tax Assessment Total Assessment is a certain percentage of the fair market value that is determined by local assessors to be the total taxable value of land and additions on the property. | Land | Improvement |
|---|---|---|---|---|
| 2025 | $7,182 | $528,400 | $58,000 | $470,400 |
| 2024 | $7,182 | $528,400 | $58,000 | $470,400 |
| 2023 | $7,182 | $513,100 | $56,400 | $456,700 |
| 2022 | $6,552 | $468,100 | $56,400 | $411,700 |
| 2021 | $7,182 | $0 | $0 | $0 |
| 2020 | $7,182 | $0 | $0 | $0 |
| 2019 | $6,974 | $0 | $0 | $0 |
| 2018 | $6,534 | $0 | $0 | $0 |
| 2017 | $6,954 | $0 | $0 | $0 |
| 2016 | $5,550 | $0 | $0 | $0 |
| 2015 | $5,715 | $0 | $0 | $0 |
| 2014 | -- | $426,500 | $42,650 | $383,850 |
| 2012 | -- | $55,776 | $1,721 | $54,055 |
Agents Affiliated with this Home
-
Juliet Welker

Seller's Agent in 2014
Juliet Welker
Compass RE
(215) 880-2129
2 in this area
195 Total Sales
-
Robyn Dion
R
Seller Co-Listing Agent in 2014
Robyn Dion
Compass RE
(215) 275-3777
6 Total Sales
-
B
Buyer's Agent in 2014
BobJuillet@gmail.com
BHHS Fox & Roach
About Independence Place
Map
Source: Bright MLS
MLS Number: 1002847422
APN: 888054584
- 233 S 6th St Unit 411D
- 233 S 6th St Unit 608C
- 223 S 6th St Unit 302
- 223 S 6th St Unit 301
- 223 S 6th St Unit 601
- 223 S 6th St Unit 701/801
- 223 S 6th St Unit PH
- 241 S 6th St Unit 1703D
- 604 36 S Washington Square Unit 2206-2208
- 604 36 S Washington Square Unit 113
- 604 36 S Washington Square Unit 1505
- 604 36 S Washington Square Unit 2917
- 604 36 S Washington Square Unit 1408
- 604 36 S Washington Square Unit 1313
- 604 36 S Washington Square Unit 310
- 604 36 S Washington Square Unit 1301
- 500 Walnut St Unit 1001
- 500-6 Walnut St Unit 1500
- 632 Spruce St
- 210 W Washington Square Unit 6SW
- 233 S 6th St Unit C2
- 233 S 6th St Unit 1001K
- 233 S 6th St Unit 204E
- 233 S 6th St Unit 804E
- 233 S 6th St Unit 611D
- 233 S 6th St Unit 1610F
- 233 S 6th St Unit 1902L
- 233 S 6th St Unit 410F
- 233 S 6th St Unit 409J
- 233 S 6th St Unit 505D
- 233 S 6th St Unit 202G
- 233 S 6th St Unit 2109N1
- 233 S 6th St Unit 706F
- 233 S 6th St Unit 506F
- 233 S 6th St Unit 311D
- 233 S 6th St Unit 1002L
- 233 S 6th St Unit 1405D
- 233 S 6th St Unit 1910F
- 233 S 6th St Unit 503A
- 233 S 6th St Unit 1511D
