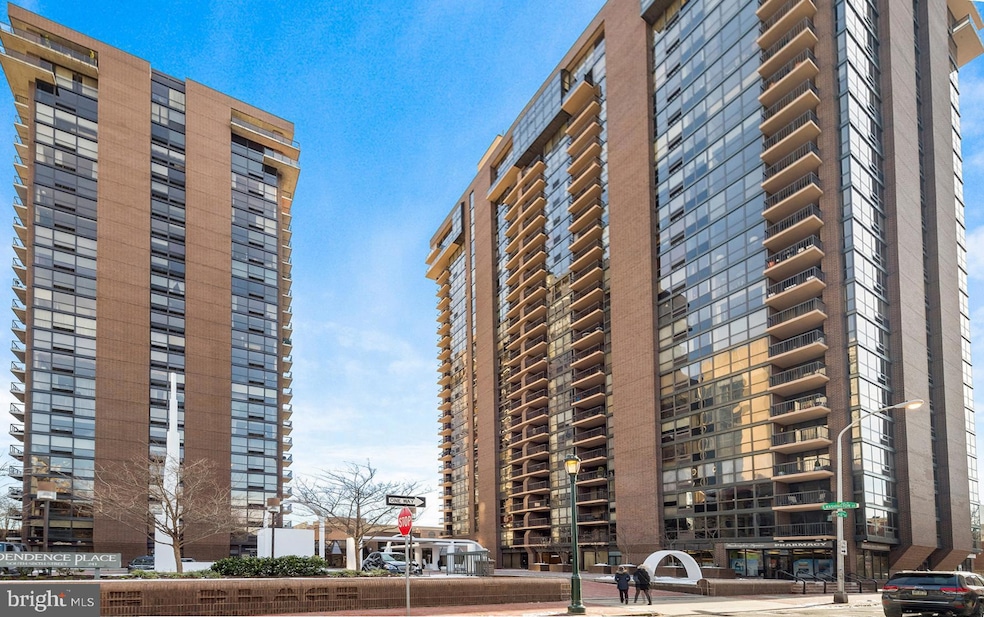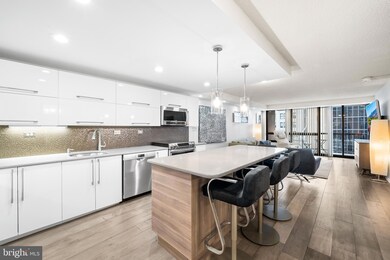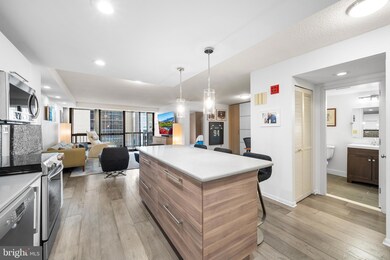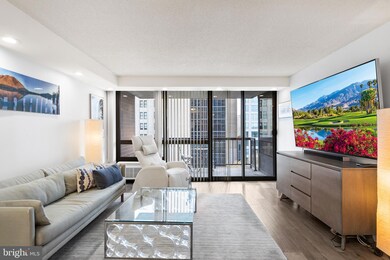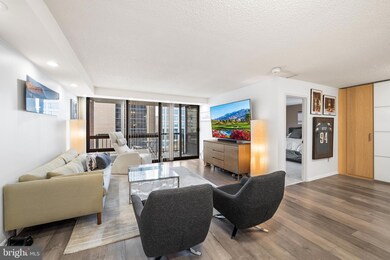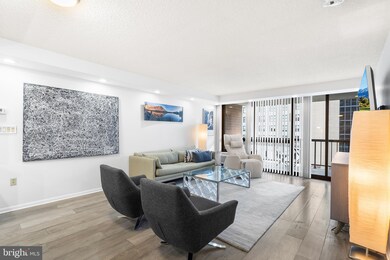Independence Place 233 S 6th St Unit 806F Philadelphia, PA 19106
Society Hill NeighborhoodHighlights
- Contemporary Architecture
- Balcony
- Living Room
- No HOA
- Eat-In Kitchen
- 1-minute walk to Washington Square
About This Home
This totally contemporary home in Two Independence Place has been renovated in a clean and sleek look. The open kitchen, with the wall removed, has also been extended and includes a large island which seats at least four making it a focal spot to hang in. With recessed lighting, gray counters, shiny white cabinetry, stainless appliances and tons of storage, this kitchen is a wow. The wide and open living room/dining area has sliding doors which lead to one of the larger terraces in the building. There is an additional alcove room in this home which is presently used as an office with an entire wall of built in storage. It also makes a wonderful den. The gracious bedroom easily holds a king sized bed, and there are two closets in here. The bathroom has the feel of a spa with a large stall shower, a floating vanity, custom lighting and tile work. In the entry to this condominium home you will find a roomy laundry storage room, and half bathroom for your guests. Come see all of this as you enter the recently re-done beautiful lobby in Independence Place. There is short term parking in front of the building and monthly parking available for a fee in the garage. There is a fitness room and a room with cold storage for food deliveries. Step out of your front door into Washington Square, a gem of a neighborhood park. In addition to the condo fee there is monthly electric presently at $68 and monthly cable/internet at $84. Photos were taken with the previous occupant. At the signing of the lease, tenant is required to pay the first month's rent and two months' security deposit.
Condo Details
Home Type
- Condominium
Est. Annual Taxes
- $5,503
Year Built
- Built in 1985
Parking
- On-Street Parking
Home Design
- Contemporary Architecture
- Brick Exterior Construction
Interior Spaces
- 1,205 Sq Ft Home
- Property has 1 Level
- Family Room
- Living Room
- Dining Room
- Wall to Wall Carpet
- Eat-In Kitchen
Bedrooms and Bathrooms
- 1 Main Level Bedroom
- En-Suite Primary Bedroom
Laundry
- Laundry on main level
- Washer and Dryer Hookup
Outdoor Features
Utilities
- Central Air
- Back Up Electric Heat Pump System
- 100 Amp Service
- Electric Water Heater
- Cable TV Available
Listing and Financial Details
- Residential Lease
- Security Deposit $5,400
- Tenant pays for electricity, cable TV, cooking fuel
- The owner pays for common area maintenance, sewer, snow removal, trash collection, water
- No Smoking Allowed
- 12-Month Lease Term
- Available 8/6/25
- Assessor Parcel Number 888054595
Community Details
Overview
- No Home Owners Association
- Association fees include common area maintenance, exterior building maintenance, snow removal, trash, electricity, heat, water, sewer, cook fee, insurance, management, alarm system
- $1,363 Other One-Time Fees
- High-Rise Condominium
- Society Hill Subdivision
Pet Policy
- No Pets Allowed
Map
About Independence Place
Source: Bright MLS
MLS Number: PAPH2467988
APN: 888054595
- 233 S 6th St Unit 1202L
- 233 S 6th St Unit 608C
- 223 S 6th St Unit 302
- 223 S 6th St Unit 301
- 223 S 6th St Unit 601
- 223 S 6th St Unit 701/801
- 223 S 6th St Unit PH
- 241 S 6th St Unit 1703D
- 604 36 S Washington Square Unit 1506
- 604 36 S Washington Square Unit 1705
- 604 36 S Washington Square Unit 2509
- 604 36 S Washington Square Unit 1313
- 604 36 S Washington Square Unit 310
- 604 36 S Washington Square Unit 1301
- 604 36 S Washington Square Unit 3011
- 500 Walnut St Unit 1001
- 500-6 Walnut St Unit 1500
- 632 Spruce St
- 210 W Washington Square Unit 6SW
- 535 Delancey St
