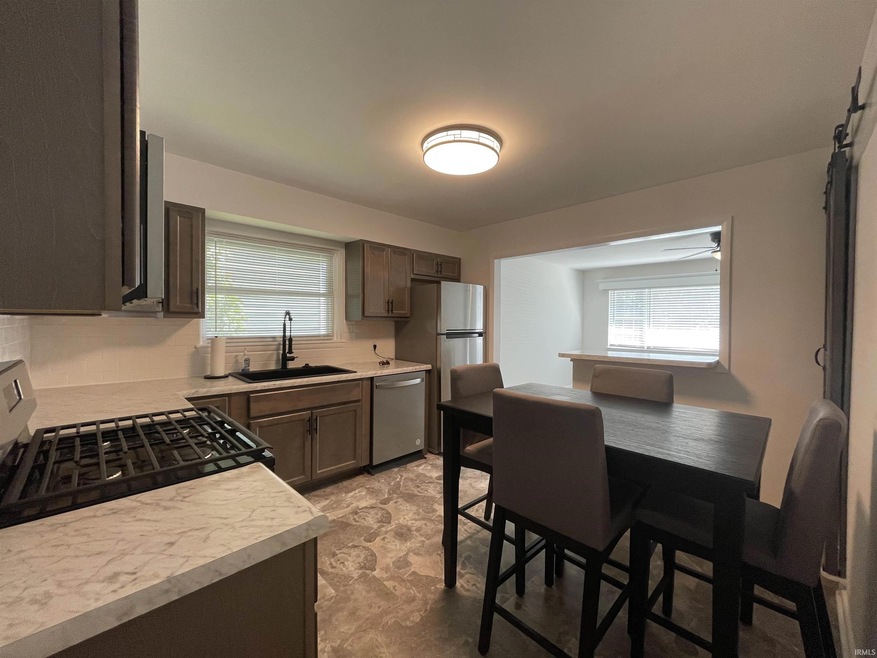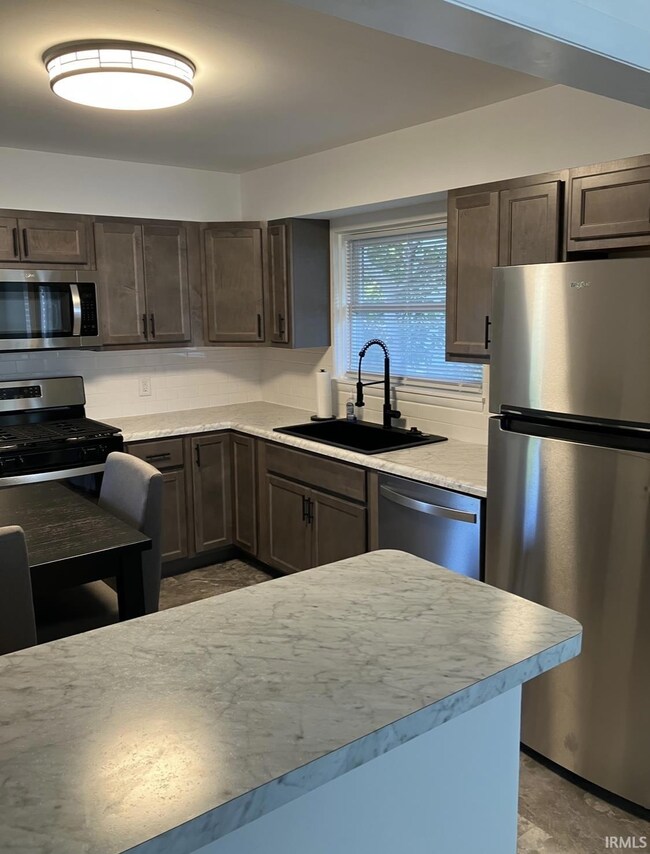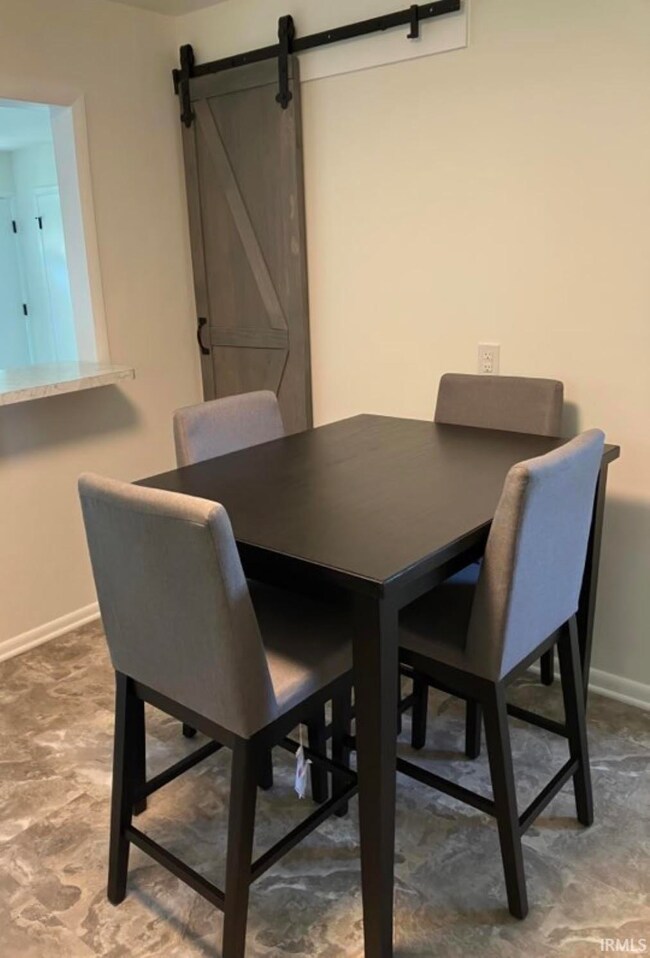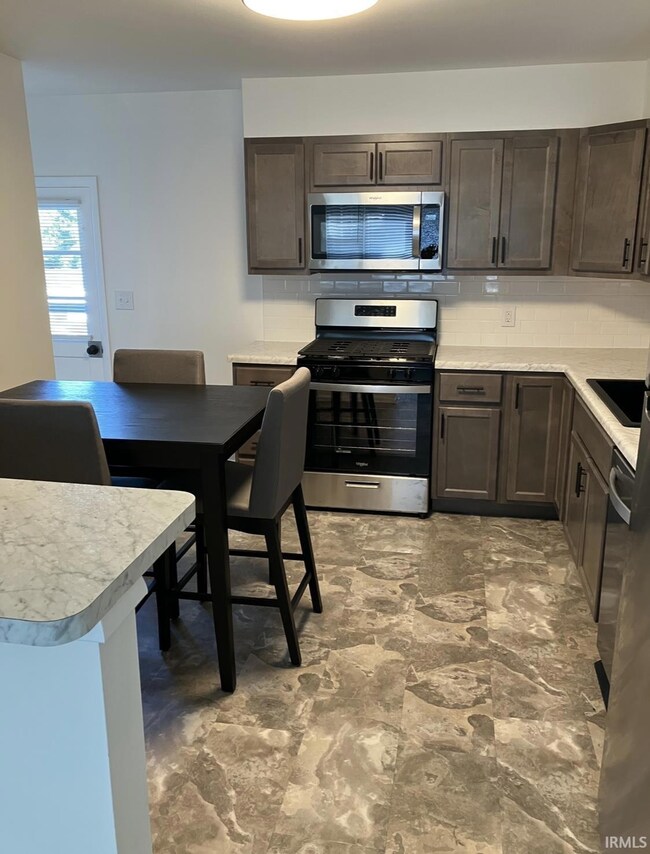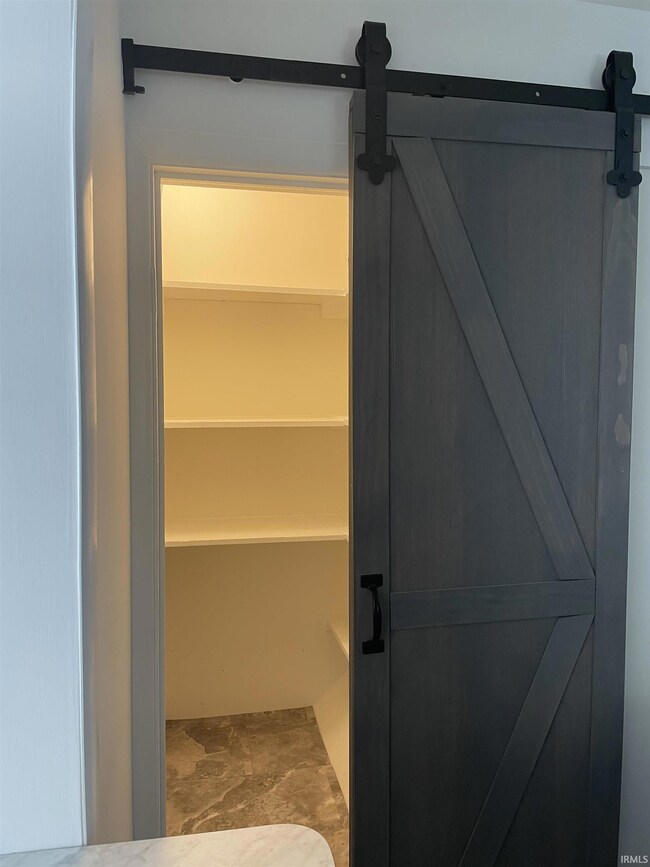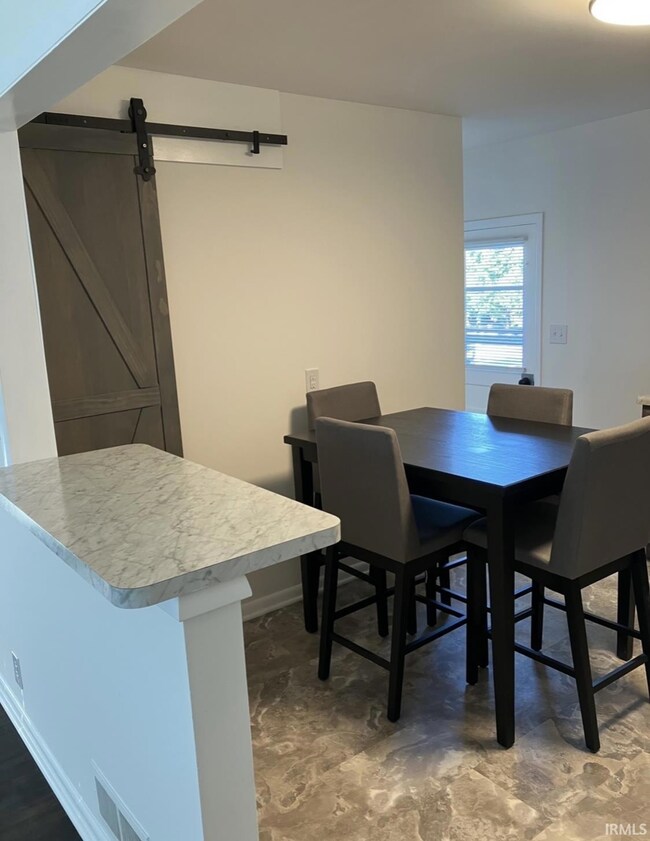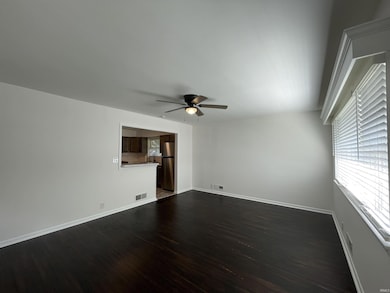
233 S Barker Ave Evansville, IN 47712
Poplar Grove NeighborhoodHighlights
- Wood Flooring
- Walk-In Pantry
- 1-Story Property
- Workshop
- 2 Car Detached Garage
- Forced Air Heating and Cooling System
About This Home
As of February 2024Sunrise, Sunset! Reitz Hill, you bet! Just a few steps and you are on the top of the hill looking at the beautiful Ohio River and Downtown Evansville or watching a football game at the Bowl. With four bedrooms and two full baths, this home has had a total makeover. Professionally refinished hardwood flooring welcomes you into the large living room with lots of natural light. As you walk into the kitchen you will fall in love with the new cabinets, Luxury Vinyl Flooring, appliances and, yes, a barn door to the pantry. Down the hallway are three bedrooms and your dream bathroom with a new Bath Fitters tub/shower, vanity, LVF and a laundry chute. Head downstairs and enjoy the newly finished lower level with cedar walls and LVF flooring, a large family room, full bath, laundry room with washer/dryer included, and a bedroom. Step outside into the huge privacy fenced backyard and there's a two car detached garage with new siding, roof and overhead garage doors and openers. New electric, plumbing, and new roof on house. The only thing this house needs is a new family to make it their home.
Last Agent to Sell the Property
Harris Howerton Real Estate Brokerage Phone: 812-204-3992 Listed on: 01/19/2024
Last Buyer's Agent
Danny Boardman
F.C. TUCKER EMGE

Home Details
Home Type
- Single Family
Est. Annual Taxes
- $2,400
Year Built
- Built in 1957
Lot Details
- 9,583 Sq Ft Lot
- Lot Dimensions are 64 x 152
- Property is Fully Fenced
- Privacy Fence
- Level Lot
Parking
- 2 Car Detached Garage
- Off-Street Parking
Home Design
- Brick Exterior Construction
Interior Spaces
- 1-Story Property
- Workshop
- Walk-In Pantry
- Laundry Chute
Flooring
- Wood
- Vinyl
Bedrooms and Bathrooms
- 4 Bedrooms
Partially Finished Basement
- Basement Fills Entire Space Under The House
- 1 Bathroom in Basement
- 1 Bedroom in Basement
Schools
- Tekoppel Elementary School
- Helfrich Middle School
- Francis Joseph Reitz High School
Utilities
- Forced Air Heating and Cooling System
- Heating System Uses Gas
Community Details
- Poplar Grove Subdivision
Listing and Financial Details
- Assessor Parcel Number 82-05-26-018-053.004-025
Ownership History
Purchase Details
Home Financials for this Owner
Home Financials are based on the most recent Mortgage that was taken out on this home.Purchase Details
Home Financials for this Owner
Home Financials are based on the most recent Mortgage that was taken out on this home.Purchase Details
Purchase Details
Purchase Details
Purchase Details
Similar Homes in Evansville, IN
Home Values in the Area
Average Home Value in this Area
Purchase History
| Date | Type | Sale Price | Title Company |
|---|---|---|---|
| Warranty Deed | $240,000 | Regional Title | |
| Warranty Deed | $235,000 | None Listed On Document | |
| Warranty Deed | -- | -- | |
| Quit Claim Deed | -- | None Available | |
| Deed | -- | None Available | |
| Quit Claim Deed | -- | None Available |
Mortgage History
| Date | Status | Loan Amount | Loan Type |
|---|---|---|---|
| Open | $140,000 | New Conventional | |
| Previous Owner | $188,000 | New Conventional |
Property History
| Date | Event | Price | Change | Sq Ft Price |
|---|---|---|---|---|
| 02/20/2024 02/20/24 | Sold | $240,000 | -4.0% | $140 / Sq Ft |
| 01/19/2024 01/19/24 | Pending | -- | -- | -- |
| 01/19/2024 01/19/24 | For Sale | $249,900 | +6.3% | $145 / Sq Ft |
| 09/05/2023 09/05/23 | Sold | $235,000 | -2.0% | $137 / Sq Ft |
| 08/04/2023 08/04/23 | Pending | -- | -- | -- |
| 08/04/2023 08/04/23 | For Sale | $239,900 | -- | $140 / Sq Ft |
Tax History Compared to Growth
Tax History
| Year | Tax Paid | Tax Assessment Tax Assessment Total Assessment is a certain percentage of the fair market value that is determined by local assessors to be the total taxable value of land and additions on the property. | Land | Improvement |
|---|---|---|---|---|
| 2024 | $1,312 | $123,700 | $15,500 | $108,200 |
| 2023 | $1,157 | $109,400 | $14,900 | $94,500 |
| 2022 | $2,400 | $109,900 | $14,900 | $95,000 |
| 2021 | $2,262 | $101,800 | $14,900 | $86,900 |
| 2020 | $2,211 | $101,800 | $14,900 | $86,900 |
| 2019 | $2,198 | $101,800 | $14,900 | $86,900 |
| 2018 | $2,213 | $102,100 | $14,900 | $87,200 |
| 2017 | $1,258 | $103,100 | $14,900 | $88,200 |
| 2016 | $822 | $103,200 | $14,900 | $88,300 |
| 2014 | $754 | $100,500 | $14,900 | $85,600 |
| 2013 | -- | $93,900 | $14,900 | $79,000 |
Agents Affiliated with this Home
-
Connie Howerton

Seller's Agent in 2024
Connie Howerton
Harris Howerton Real Estate
(812) 204-3992
3 in this area
56 Total Sales
-
D
Buyer's Agent in 2024
Danny Boardman
F.C. TUCKER EMGE
-
Harris Howerton
H
Buyer's Agent in 2023
Harris Howerton
Harris Howerton Real Estate
1 in this area
9 Total Sales
Map
Source: Indiana Regional MLS
MLS Number: 202401960
APN: 82-05-26-018-053.004-025
- 3001 Edgewood Dr
- 2736 Marion Ave
- 118 Leslie Ave
- 2725 Marion Ave
- 2824 Pennsylvania St
- 3133 Austin Ave
- 2732 Pennsylvania St
- 2908 W Indiana St
- 3215 Forest Ave
- 3315 Forest Ave
- 700 S Barker Ave
- 3406 Hartmetz Ave
- 3325 Claremont Ave
- 2813 W Franklin St
- 2807 W Franklin St
- 203 Althaus Ave
- 2832 C St
- 2728 W Virginia St
- 2838 Dennison St
- 2923 Mount Vernon Ave
