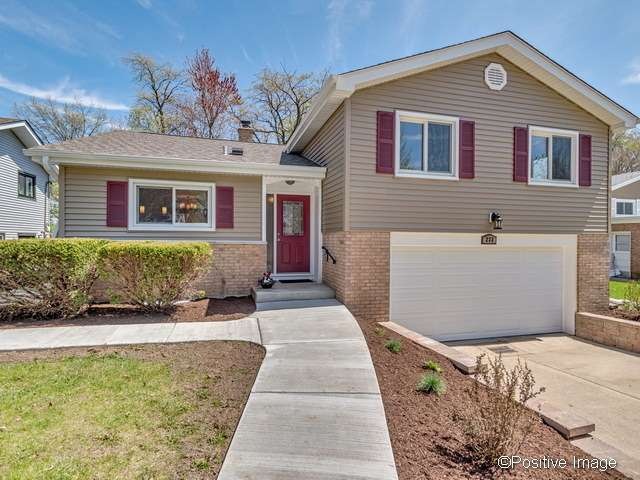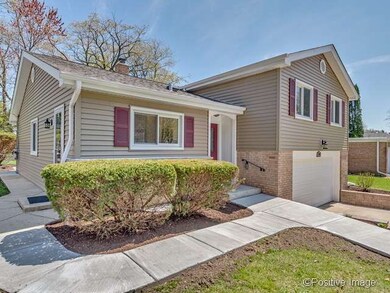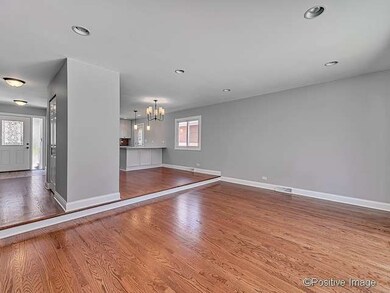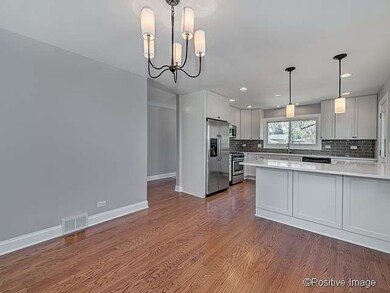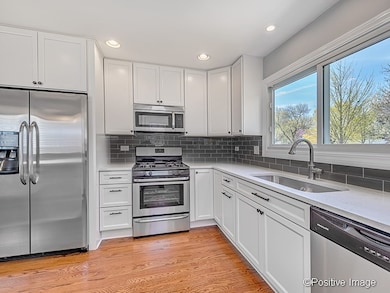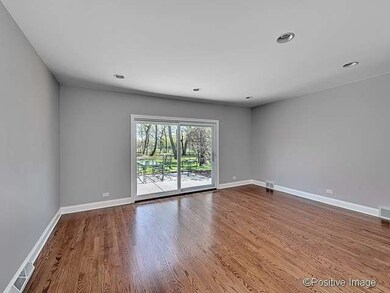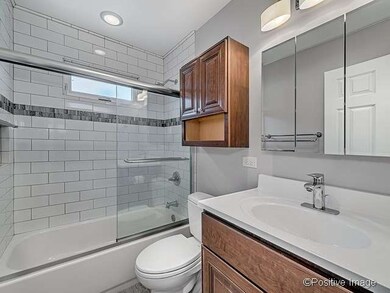
233 S Milton Ave Glen Ellyn, IL 60137
Estimated Value: $553,659 - $574,000
Highlights
- Wood Flooring
- Stainless Steel Appliances
- Attached Garage
- Park View Elementary School Rated A
- Fenced Yard
- Breakfast Bar
About This Home
As of June 2015Just move in and enjoy the beauty of this maintenance-free updated home in a popular Glen Ellyn location. The open floor plan with hardwood fls. features all new kitchen, stainless appliances, quartz counter-tops and opens to the dining-living rm. which overlook a new patio, landscaping and fenced yard. High-end finishes shine! Other "news" include 3 baths, roof tearoff, siding, plumbing, electric and canned light.++
Last Agent to Sell the Property
Keller Williams Premiere Properties License #475134122 Listed on: 05/04/2015

Home Details
Home Type
- Single Family
Est. Annual Taxes
- $10,263
Year Built
- 1965
Lot Details
- East or West Exposure
- Fenced Yard
Parking
- Attached Garage
- Garage Transmitter
- Garage Door Opener
- Driveway
- Garage Is Owned
Home Design
- Slab Foundation
- Frame Construction
- Asphalt Shingled Roof
- Vinyl Siding
Interior Spaces
- Primary Bathroom is a Full Bathroom
- Entrance Foyer
- Unfinished Basement
- Basement Fills Entire Space Under The House
Kitchen
- Breakfast Bar
- Oven or Range
- Dishwasher
- Stainless Steel Appliances
- Kitchen Island
Flooring
- Wood
- Laminate
Outdoor Features
- Patio
Utilities
- Forced Air Heating and Cooling System
- Heating System Uses Gas
- Lake Michigan Water
Listing and Financial Details
- Homeowner Tax Exemptions
Ownership History
Purchase Details
Home Financials for this Owner
Home Financials are based on the most recent Mortgage that was taken out on this home.Purchase Details
Purchase Details
Similar Homes in the area
Home Values in the Area
Average Home Value in this Area
Purchase History
| Date | Buyer | Sale Price | Title Company |
|---|---|---|---|
| Ergang Niholas S | $385,500 | Fidelity National Title | |
| Mcdonald C Patricia | -- | None Available | |
| Mcdonald C Patricia | -- | None Available |
Mortgage History
| Date | Status | Borrower | Loan Amount |
|---|---|---|---|
| Open | Ergang Nicholas S | $311,350 | |
| Closed | Ergang Niholas S | $342,900 |
Property History
| Date | Event | Price | Change | Sq Ft Price |
|---|---|---|---|---|
| 06/29/2015 06/29/15 | Sold | $385,500 | -5.7% | $193 / Sq Ft |
| 05/16/2015 05/16/15 | Pending | -- | -- | -- |
| 05/04/2015 05/04/15 | For Sale | $409,000 | -- | $205 / Sq Ft |
Tax History Compared to Growth
Tax History
| Year | Tax Paid | Tax Assessment Tax Assessment Total Assessment is a certain percentage of the fair market value that is determined by local assessors to be the total taxable value of land and additions on the property. | Land | Improvement |
|---|---|---|---|---|
| 2023 | $10,263 | $141,580 | $27,210 | $114,370 |
| 2022 | $9,776 | $133,800 | $25,720 | $108,080 |
| 2021 | $9,460 | $130,630 | $25,110 | $105,520 |
| 2020 | $9,492 | $129,420 | $24,880 | $104,540 |
| 2019 | $9,257 | $126,000 | $24,220 | $101,780 |
| 2018 | $10,134 | $136,240 | $22,820 | $113,420 |
| 2017 | $9,387 | $131,220 | $21,980 | $109,240 |
| 2016 | $9,338 | $125,980 | $21,100 | $104,880 |
| 2015 | $7,710 | $100,610 | $20,130 | $80,480 |
| 2014 | $6,656 | $86,070 | $17,040 | $69,030 |
| 2013 | $6,444 | $86,330 | $17,090 | $69,240 |
Agents Affiliated with this Home
-
kaaren oldfield

Seller's Agent in 2015
kaaren oldfield
Keller Williams Premiere Properties
(630) 800-8223
3 in this area
3 Total Sales
-
Joseph Champagne

Buyer's Agent in 2015
Joseph Champagne
Coldwell Banker Realty
(630) 947-4424
50 in this area
177 Total Sales
Map
Source: Midwest Real Estate Data (MRED)
MLS Number: MRD08911422
APN: 05-23-403-008
- 22W046 Mccormick Ave
- 592 Lowden Ave
- 1S730 Milton Ave
- 129 Harding Ct
- 131 Harding Ct
- 121 N. Parkside Ave
- 559 Coolidge Ave
- 555 Coolidge Ave
- 558 Coolidge Ave
- 716 Kingsbrook Glen
- 570 Wilson Ave
- 542 Stafford Ln
- 21W546 Bemis Rd
- 1S558 Sunnybrook Rd
- 21W534 Bemis Rd
- 2S151 Stratford Rd
- 478 Raintree Ct Unit 1D
- 470 Fawell Blvd Unit 320
- 40 S Main St Unit 2D
- 45 Exmoor Ave
- 233 S Milton Ave
- 229 S Milton Ave
- 237 S Milton Ave
- 225 S Milton Ave
- 241 S Milton Ave
- 221 S Milton Ave
- 245 S Milton Ave
- 249 S Milton Ave
- 236 S Milton Ave
- 217 S Milton Ave
- 232 S Milton Ave
- 228 S Milton Ave
- 224 S Milton Ave
- 240 S Milton Ave
- 253 S Milton Ave
- 220 S Milton Ave
- 244 S Milton Ave
- 248 S Milton Ave
- 216 S Milton Ave
- 257 S Milton Ave
