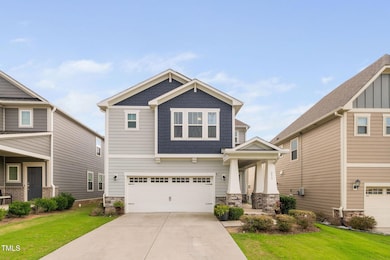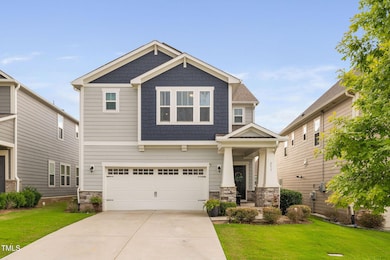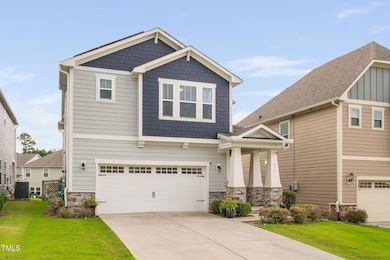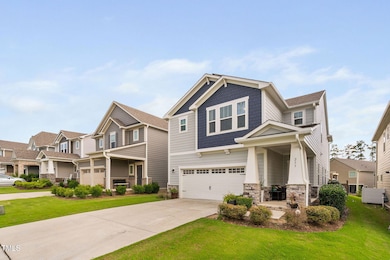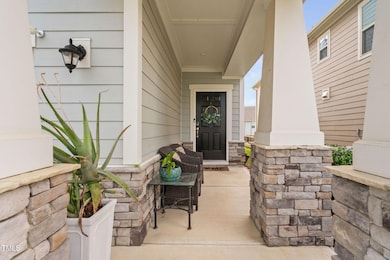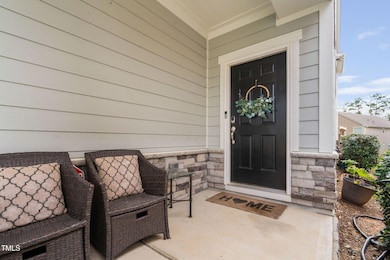
233 Sage Oak Ln Holly Springs, NC 27540
Estimated payment $4,122/month
Highlights
- Golf Course Community
- Fitness Center
- Clubhouse
- Lufkin Road Middle School Rated A
- In Ground Pool
- Transitional Architecture
About This Home
A gem nestled in the heart of the vibrant, popular 12 Oaks community. This stunning property offers a captivating blend of modern elegance and cozy comfort, making it an ideal haven for those seeking both style and sustainability. Step inside to discover a gourmet kitchen that will thrill any home cook, complete with energy-efficient appliances that promise to make meal preparation both enjoyable and environmentally friendly. The gourmet kitchen's expansive countertops and island are perfect for casual dining or entertaining. Throughout the home, the meticulous attention to detail is evident with updated baseboards, exquisite trim work, and beautiful hardwood stairs, enhancing the home's sophisticated aesthetic.
Adding to its appeal, this home is equipped with solar panels, ensuring a sustainable and energy-efficient living experience. The incorporation of solar technology not only helps reduce utility costs but also supports eco-friendly living.
The 12 Oaks community offers an array of amenities designed to enrich your lifestyle. Enjoy leisurely days at the community pool, gather with friends at the clubhouse and community garden, or take a stroll through beautifully landscaped parks and trails. The community offers something for everyone, from golf courses to tennis courts to playgrounds and social events, ensuring an active and engaging lifestyle. Experience the harmonious blend of luxury, comfort, and sustainability where every detail invites you to embrace a future-forward way of living. This property isn't just a place to live—it's a lifestyle waiting to be cherished.
Home Details
Home Type
- Single Family
Est. Annual Taxes
- $4,878
Year Built
- Built in 2019
Lot Details
- 5,227 Sq Ft Lot
- Cleared Lot
- Back Yard Fenced and Front Yard
HOA Fees
Parking
- 2 Car Attached Garage
- Front Facing Garage
- 2 Open Parking Spaces
Home Design
- Transitional Architecture
- Slab Foundation
- Architectural Shingle Roof
- Stone Veneer
Interior Spaces
- 2,596 Sq Ft Home
- 2-Story Property
- Crown Molding
- Smooth Ceilings
- High Ceiling
- Ceiling Fan
- Chandelier
- Gas Log Fireplace
- Insulated Windows
- Entrance Foyer
- Family Room with Fireplace
- Dining Room
- Loft
- Sun or Florida Room
- Luxury Vinyl Tile Flooring
- Neighborhood Views
- Scuttle Attic Hole
- Laundry Room
Kitchen
- Breakfast Bar
- Built-In Oven
- Gas Cooktop
- Microwave
- Ice Maker
- Dishwasher
- Kitchen Island
- Quartz Countertops
- Disposal
Bedrooms and Bathrooms
- 3 Bedrooms
- Walk-In Closet
- Separate Shower in Primary Bathroom
- Soaking Tub
Home Security
- Smart Lights or Controls
- Smart Thermostat
- Fire and Smoke Detector
Eco-Friendly Details
- Energy-Efficient Windows
- Energy-Efficient Thermostat
Outdoor Features
- In Ground Pool
- Pergola
- Rain Gutters
- Front Porch
Schools
- Wake County Schools Elementary School
- Lufkin Road Middle School
- Felton Grove High School
Horse Facilities and Amenities
- Grass Field
Utilities
- Forced Air Heating and Cooling System
- Natural Gas Connected
- Phone Available
- Cable TV Available
Listing and Financial Details
- Assessor Parcel Number 0730912567
Community Details
Overview
- Ppm Management Master Association, Phone Number (919) 848-4911
- Elite Property Management Association
- Built by Meritage
- 12 Oaks Subdivision
Amenities
- Clubhouse
- Party Room
Recreation
- Golf Course Community
- Tennis Courts
- Recreation Facilities
- Community Playground
- Fitness Center
- Community Pool
- Park
- Dog Park
- Trails
Security
- Resident Manager or Management On Site
Map
Home Values in the Area
Average Home Value in this Area
Tax History
| Year | Tax Paid | Tax Assessment Tax Assessment Total Assessment is a certain percentage of the fair market value that is determined by local assessors to be the total taxable value of land and additions on the property. | Land | Improvement |
|---|---|---|---|---|
| 2024 | $4,858 | $564,559 | $120,000 | $444,559 |
| 2023 | $3,969 | $366,080 | $70,000 | $296,080 |
| 2022 | $3,831 | $366,080 | $70,000 | $296,080 |
| 2021 | $3,760 | $366,080 | $70,000 | $296,080 |
| 2020 | $3,710 | $366,080 | $70,000 | $296,080 |
| 2019 | $227 | $18,900 | $18,900 | $0 |
Property History
| Date | Event | Price | Change | Sq Ft Price |
|---|---|---|---|---|
| 07/16/2025 07/16/25 | For Sale | $655,000 | -- | $252 / Sq Ft |
Mortgage History
| Date | Status | Loan Amount | Loan Type |
|---|---|---|---|
| Closed | $86,608 | FHA |
About the Listing Agent
Lisa's Other Listings
Source: Doorify MLS
MLS Number: 10109643
APN: 0730.04-91-2567-000
- 209 Sage Oak Ln
- 137 Azalea View Way
- 208 Acorn Crossing Rd
- 100 Emory Bluffs Dr
- 101 Acorn Crossing Rd
- 252 Emory Bluffs Dr
- 237 Emory Bluffs Dr
- 725 Sage Oak Ln
- 200 Baskerville Ct
- 215 Carova Bend
- 219 Carova Bend
- 221 Carova Bend
- 474 Carolina Springs Blvd
- 472 Carolina Springs Blvd
- 470 Carolina Springs Blvd
- 310 Carolina Springs Blvd
- 308 Carolina Springs Blvd
- 320 Carolina Springs Blvd
- 109 Leland Crest Dr
- 109 Leland Crest Dr
- 117 Azalea View Way
- 432 Deercroft Dr
- 430 Deercroft Dr
- 428 Deercroft Dr
- 104 Pascalis Place
- 407 Carolina Spgs Blvd
- 121 Coffee Bluff Ln
- 328 Carolina Springs Blvd
- 407 Carolina Springs Blvd Unit 118
- 4000 Coleway Dr
- 1501 Hendricks Hill Ln
- 12005 Holly Springs New Hill Rd
- 147 Hunston Dr
- 2000 Trellis Pointe Dr
- 117 Crabwall Ct
- 155 Gremar Dr
- 142 Cobalt Creek Way
- 416 Commons Dr
- 105 Danesway Dr
- 100 Trayesan Dr

