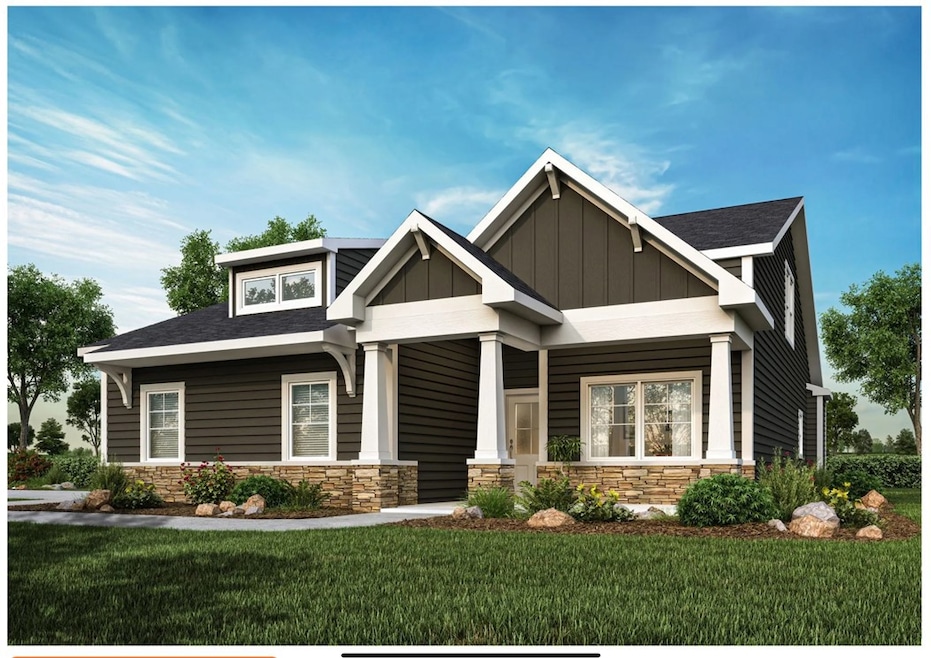233 Saunders Station Rd Trafford, PA 15085
Penn Township NeighborhoodEstimated payment $3,940/month
Highlights
- New Construction
- 2 Car Attached Garage
- Kitchen Island
- Penn Trafford High School Rated A-
- Double Pane Windows
- Ceramic Tile Flooring
About This Home
Beautiful New Construction Masterpiece by Award Winning Suncrest Homes. Enjoy the option of One Level Living with the large first floor Master Suite, generous closet space and ensuite full bath with Custom Step in Ceramic Shower and Double Vanity. The first floor also features a Guest Room/Den with Full Bath and Walk in Closet. Light and bright fully equipped Kitchen with Quartz Countertops, Stainless Appliances, Center Island with seating, Dining with bump out and plenty of room for a full-sized table, Extended Patio and Covered Porch Roof. The multi-purposed second floor has 2 bedrooms, a full bath and plenty of room for storage. You can opt in or opt out of the Grass Cutting and Snow Removal. Easy access to Major Roadways, Hospitals and Shopping. Option for adding the 3rd car garage. Wooded greenspace behind the home. Just down the street is the Westmoreland Heritage walking and bike trail.
Listing Agent
HOWARD HANNA REAL ESTATE SERVICES License #RS309620 Listed on: 04/27/2025

Home Details
Home Type
- Single Family
Est. Annual Taxes
- $912
Year Built
- Built in 2025 | New Construction
Lot Details
- 0.54 Acre Lot
HOA Fees
- $30 Monthly HOA Fees
Home Design
- Asphalt Roof
Interior Spaces
- 2,400 Sq Ft Home
- 1.5-Story Property
- Electric Fireplace
- Double Pane Windows
Kitchen
- Stove
- Microwave
- Dishwasher
- Kitchen Island
- Disposal
Flooring
- Carpet
- Ceramic Tile
Bedrooms and Bathrooms
- 3 Bedrooms
- 3 Full Bathrooms
Parking
- 2 Car Attached Garage
- Garage Door Opener
Utilities
- Forced Air Heating and Cooling System
- Heating System Uses Gas
Community Details
- Sterling Oaks Subdivision
Map
Home Values in the Area
Average Home Value in this Area
Property History
| Date | Event | Price | List to Sale | Price per Sq Ft |
|---|---|---|---|---|
| 04/27/2025 04/27/25 | For Sale | $729,000 | -- | $304 / Sq Ft |
Source: West Penn Multi-List
MLS Number: 1698497
- 117 Plum Dr
- 123 Bee Ln
- 632 Penn Dr
- 708 State Route 130
- 301 Pine Hollow Rd
- 1332 Hazenwood Dr
- 3536 Mayer Dr
- Lot#2 Meadowbrook Rd
- 1441 Lyons Chase Cir
- 674 Meadowbrook Rd
- 207 Dolomite Dr
- 150 Westminster Dr
- 1015 Noble Pine Ct
- 5010 Prides Ct
- 103 Jeanine Ct
- 1360 Abers Creek Rd
- 2174 Ramsey Rd
- 0 Evergreen (Lot 21-22) Unit 1711486
- 1011 Skyline Dr
- 409 Olten Rd
- 709 State Route 130
- 140 Lavale Dr
- 405 1st St Unit 1
- 222 Adrian Ave
- 900 Macbeth Dr
- 3859 Franklintowne Ct
- 540 Deauville Dr
- 263 E Fairmont Ave
- 200 Elliott Rd
- 634 6th St
- 4328 Northern Pike Unit 104
- 4328 Northern Pike
- 589 5th St Unit 2
- 539 3rd St Unit 537
- 3395 Logan Ferry Rd
- 502 Center Ave Unit 2
- 4214 Northern Pike
- 352 2nd St Unit 3
- 374 Kenney Ave
- 4652 Old William Penn Hwy Unit 1
