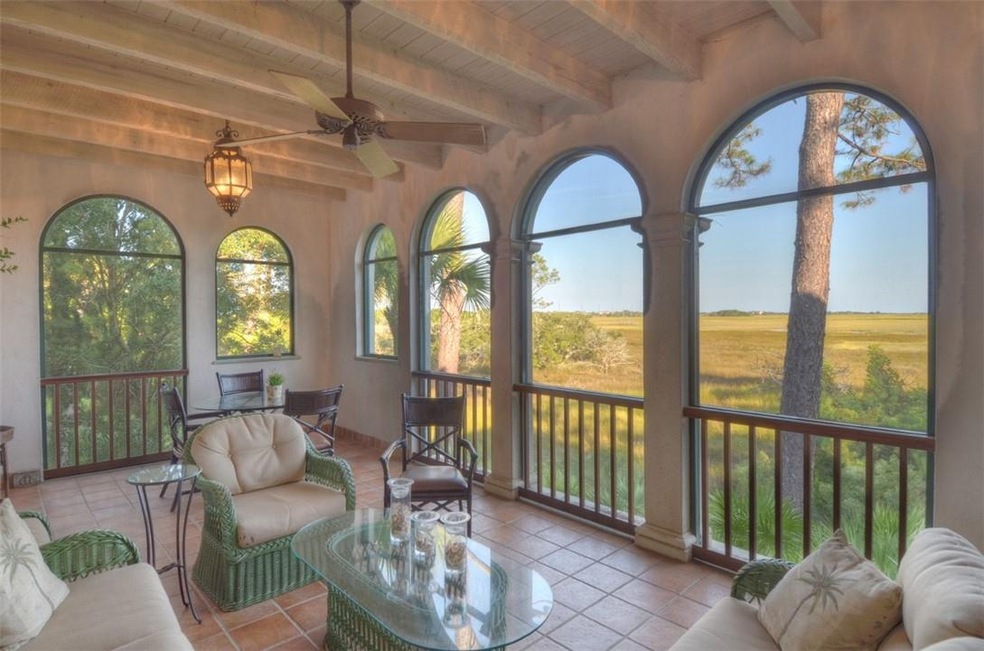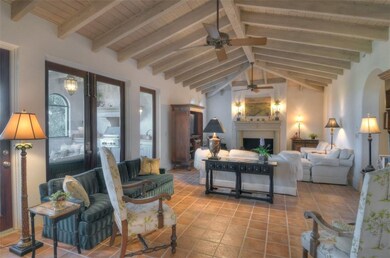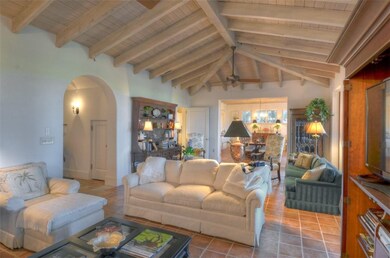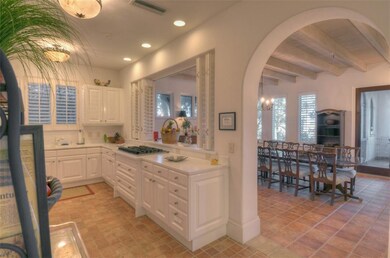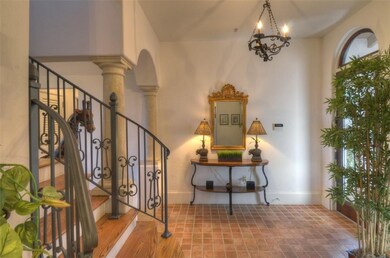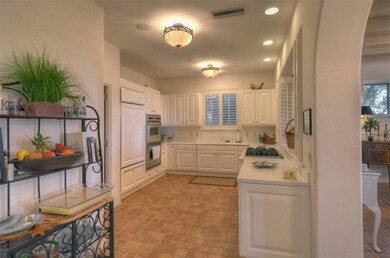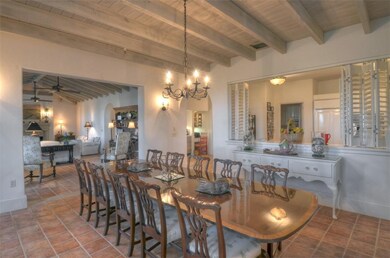
233 Sea Island Lake Cottages Dr Saint Simons Island, GA 31522
Sea Island NeighborhoodHighlights
- In Ground Pool
- Gated Community
- Marble Flooring
- Oglethorpe Point Elementary School Rated A
- Vaulted Ceiling
- Double Self-Cleaning Oven
About This Home
As of October 2024Distant ocean views from this six bedroom, six bath townhome in the Sea Island Lake Cottages. Marsh front in gated community. Mizner-style stucco over block and clay, tile roof. Two car garage with two interior storage rooms, 18'9 x 16' and 30'8 x 16'. Elevator to all levels. Vaulted and 10' ceilings on the first floor, vaulted and 9' ceilings on second floor. Stone, marble and wood floors. Super quality finishes. Screened terrace with Viking gas grill. Views of Marsh, Sea Island, tidal waters and surprisingly the Atlantic Ocean in the distance.. Spacious community pool facility.
Property Details
Home Type
- Condominium
Est. Annual Taxes
- $24,469
Year Built
- Built in 2002
Lot Details
- Property fronts a marsh
HOA Fees
- $1,021 Monthly HOA Fees
Home Design
- Block Foundation
- Plaster
- Stucco
Interior Spaces
- 4,469 Sq Ft Home
- 2-Story Property
- Vaulted Ceiling
- Gas Log Fireplace
- Living Room with Fireplace
- Home Security System
- Property Views
Kitchen
- Double Self-Cleaning Oven
- Range Hood
- Microwave
- Freezer
- Ice Maker
- Dishwasher
- Disposal
Flooring
- Wood
- Marble
Bedrooms and Bathrooms
- 6 Bedrooms
- 6 Full Bathrooms
Laundry
- Dryer
- Washer
Pool
- In Ground Pool
- Spa
Schools
- Oglethorpe Elementary School
- Glynn Middle School
- Glynn Academy High School
Utilities
- Central Air
- Heat Pump System
Listing and Financial Details
- Assessor Parcel Number 04-11403
Community Details
Overview
- Sea Island Lake Cottages Subdivision
Recreation
- Community Pool
Security
- Gated Community
- Fire and Smoke Detector
Ownership History
Purchase Details
Home Financials for this Owner
Home Financials are based on the most recent Mortgage that was taken out on this home.Purchase Details
Home Financials for this Owner
Home Financials are based on the most recent Mortgage that was taken out on this home.Purchase Details
Home Financials for this Owner
Home Financials are based on the most recent Mortgage that was taken out on this home.Similar Home in Saint Simons Island, GA
Home Values in the Area
Average Home Value in this Area
Purchase History
| Date | Type | Sale Price | Title Company |
|---|---|---|---|
| Warranty Deed | $3,650,000 | -- | |
| Warranty Deed | $1,825,000 | -- | |
| Warranty Deed | -- | -- |
Mortgage History
| Date | Status | Loan Amount | Loan Type |
|---|---|---|---|
| Open | $1,250,000 | New Conventional | |
| Previous Owner | $417,000 | New Conventional |
Property History
| Date | Event | Price | Change | Sq Ft Price |
|---|---|---|---|---|
| 10/31/2024 10/31/24 | Sold | $3,650,000 | -3.8% | $862 / Sq Ft |
| 10/01/2024 10/01/24 | Price Changed | $3,795,000 | +4.0% | $897 / Sq Ft |
| 09/30/2024 09/30/24 | For Sale | $3,650,000 | +100.0% | $862 / Sq Ft |
| 09/30/2024 09/30/24 | Pending | -- | -- | -- |
| 07/31/2020 07/31/20 | Sold | $1,825,000 | -17.0% | $408 / Sq Ft |
| 07/01/2020 07/01/20 | Pending | -- | -- | -- |
| 07/25/2018 07/25/18 | For Sale | $2,200,000 | -- | $492 / Sq Ft |
Tax History Compared to Growth
Tax History
| Year | Tax Paid | Tax Assessment Tax Assessment Total Assessment is a certain percentage of the fair market value that is determined by local assessors to be the total taxable value of land and additions on the property. | Land | Improvement |
|---|---|---|---|---|
| 2024 | $24,469 | $975,680 | $350,000 | $625,680 |
| 2023 | $24,101 | $975,680 | $350,000 | $625,680 |
| 2022 | $19,077 | $755,680 | $130,000 | $625,680 |
| 2021 | $16,595 | $636,880 | $130,000 | $506,880 |
| 2020 | $14,048 | $533,240 | $130,000 | $403,240 |
| 2019 | $14,048 | $533,240 | $130,000 | $403,240 |
| 2018 | $14,048 | $533,240 | $130,000 | $403,240 |
| 2017 | $14,051 | $533,360 | $130,000 | $403,360 |
| 2016 | $17,380 | $718,960 | $234,600 | $484,360 |
| 2015 | $17,461 | $719,320 | $234,600 | $484,720 |
| 2014 | $17,461 | $719,320 | $234,600 | $484,720 |
Agents Affiliated with this Home
-
Patrick Dunn

Seller's Agent in 2024
Patrick Dunn
Sea Island Properties
(912) 638-5838
155 in this area
230 Total Sales
-
Laura Peebles
L
Buyer's Agent in 2024
Laura Peebles
Sea Island Properties
(912) 602-4881
22 in this area
42 Total Sales
-
Al Brown, Jr.

Seller's Agent in 2020
Al Brown, Jr.
Al Brown Company
(912) 222-4545
54 in this area
83 Total Sales
Map
Source: Golden Isles Association of REALTORS®
MLS Number: 1600164
APN: 04-11403
- 203 W 29th St
- 113 E 26th St
- 300 Elizabeth Ln Unit (Cottage 534)
- 347 W 39th St
- 100 Ocean Rd Unit A
- 100 Ocean Rd Unit B
- 100 Ocean Rd Unit F
- 104 Fife Ln Unit (Forest Cottage 108)
- 1704 Sea Island Dr
- 50 Villamar Ave
- 0 Sea Island Dr
- 103 Dunkeld Ln
- 103 Berwick Ln Unit 309
- 318 W 46th St
- 450 Forest Rd
- 261 W 10th St Unit (Cottage 565)
- 234 9th St
- 220 9th St
- 204 W 8th St
- 541 Forest Rd
