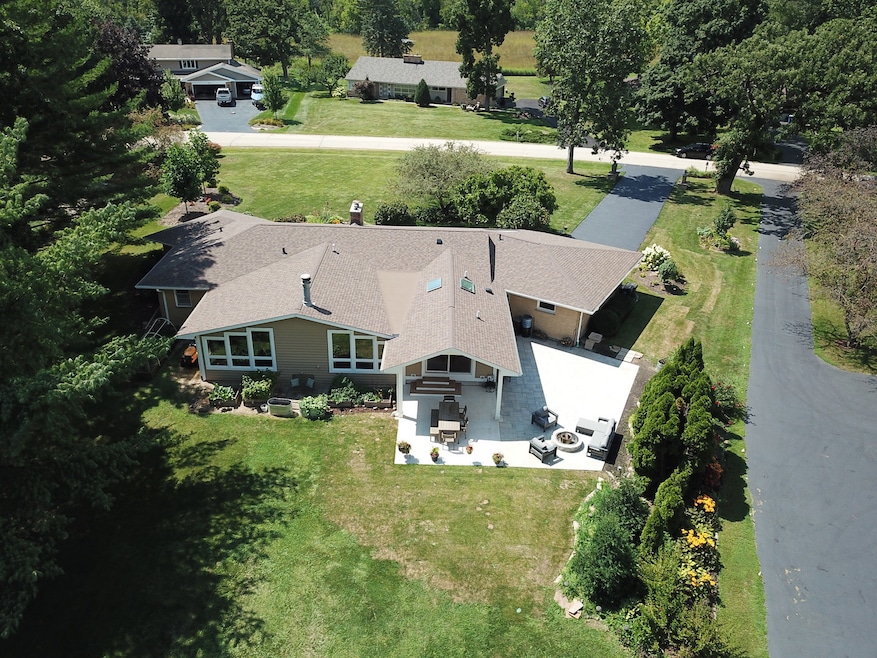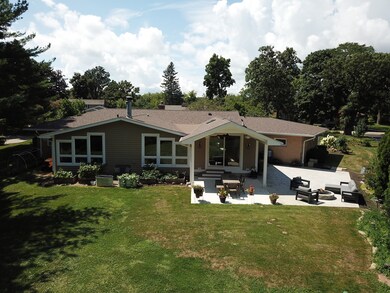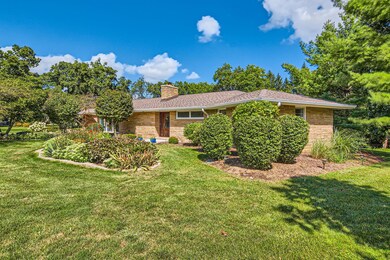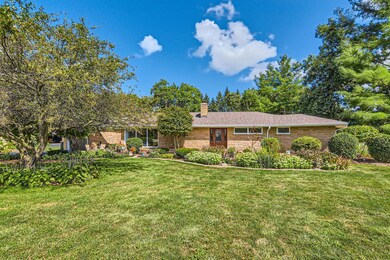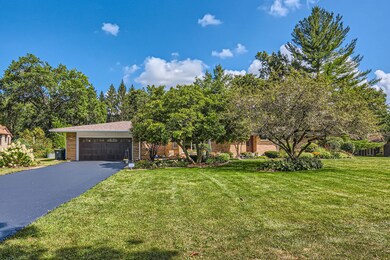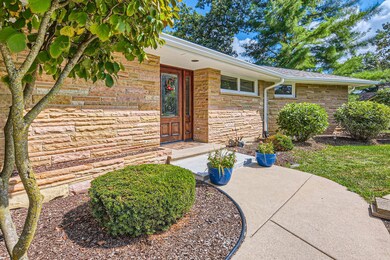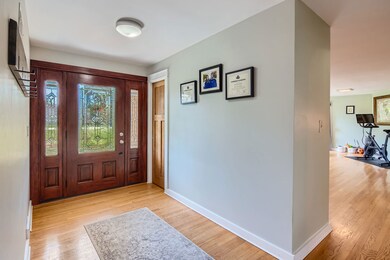
233 Sharon Dr Sleepy Hollow, IL 60118
Highlights
- 0.82 Acre Lot
- Mature Trees
- Recreation Room
- Sleepy Hollow Elementary School Rated A-
- Family Room with Fireplace
- Vaulted Ceiling
About This Home
As of October 2024EXTRAORDINARY MID-CENTURY RANCH in enchanting Sleepy Hollow! Over $320K in improvements & updates in 2023 & 2024 including gorgeous kitchen addition, primary bath renovation and expansive patio w/firepit!!! Tranquil living space inside & out is SO comfortable for daily life & ideal for entertaining family & friends! Kitchen addition includes: new hardwood floors, soft close J&K cabinetry & dual temp mini fridge in bar area. New 48" Monogram range w/dual oven, 6 burners & griddle, and matching Monogram dishwasher in center island. Spacious side-by-side Frigidaire Professional Gallery full size refrigerator/freezer. Beautiful new Taj Mahal quartzite c-tops. Kitchen features vaulted ceilings w/skylights & large custom sliding glass door leading to covered patio, providing abundant natural light. In-wall Wi-Fi controlled speaker system in kitchen, dining room & patio. Google Nest for smart temperature control. Complete primary bath renovation in 2024 w/quartz c-tops, porcelain tile floor, Kohler toilet w/heated & cleansing bidet seat, and mounted wall towel warmer w/Wi-Fi controlled timer. Shower has built-in bench, nook for storage/shelving & 3-way control shower mixer for overhead rain, wall-mounted shower head w/multiple functions & handheld sprayer. Gracious front foyer for welcoming guests! Large living room w/gas fireplace, built-in bookshelves & wall of windows. Solid interior maple doors, including some pocket doors. Original addition included both vaulted family room w/corner fireplace & vaulted primary bedroom & bath. Large windows in both rooms allow for serene views of nature. New architectural roof w/tear-off in '23, new soffits & fascia around entire house, new wide gutters & downspouts w/gutter guards, new exterior paint, new bsmt plumbing w/hot & cold copper lines, new Trane HVAC system, new reverse osmosis water filtration system & new water softener system. New electrical panel w/200 amp svc & new garage door. Roof structure over patio features fan & recessed lighting to keep you dry & comfortable on occasions of inclement weather. Basement features huge rec room, workshop, storage & laundry rooms, plus 2 large concrete crawl spaces! Laundry Room has utility sink and Samsung washer & dryer. Epoxy floor in heated garage. Picturesque .82 acre lot w/mature trees & many perennials. Enjoy Sleepy Hollow activities & special events like: Independence Day fireworks & parade, Halloween bonfire & hayrides, Sleepy Hollow community pool & tennis courts. Conveniently located close to I-90, Big Timber Metra station & historic West Dundee!
Home Details
Home Type
- Single Family
Est. Annual Taxes
- $9,554
Year Built
- Built in 1959 | Remodeled in 2023
Lot Details
- 0.82 Acre Lot
- Lot Dimensions are 155x289x100x268
- Paved or Partially Paved Lot
- Irregular Lot
- Mature Trees
- Wooded Lot
Parking
- 2 Car Attached Garage
- Heated Garage
- Garage Transmitter
- Garage Door Opener
- Driveway
- Parking Included in Price
Home Design
- Ranch Style House
- Asphalt Roof
- Radon Mitigation System
- Concrete Perimeter Foundation
Interior Spaces
- 3,209 Sq Ft Home
- Vaulted Ceiling
- Ceiling Fan
- Wood Burning Fireplace
- Attached Fireplace Door
- Gas Log Fireplace
- Entrance Foyer
- Family Room with Fireplace
- 2 Fireplaces
- Living Room with Fireplace
- Formal Dining Room
- Recreation Room
- Workshop
- Storage Room
- Utility Room with Study Area
Kitchen
- Range
- Microwave
- High End Refrigerator
- Dishwasher
- Disposal
Flooring
- Wood
- Laminate
Bedrooms and Bathrooms
- 4 Bedrooms
- 4 Potential Bedrooms
- Bidet
- Dual Sinks
Laundry
- Laundry Room
- Dryer
- Washer
- Sink Near Laundry
Finished Basement
- Partial Basement
- Sump Pump
- Crawl Space
Home Security
- Storm Screens
- Carbon Monoxide Detectors
Accessible Home Design
- Wheelchair Adaptable
- Accessibility Features
- More Than Two Accessible Exits
- Level Entry For Accessibility
Outdoor Features
- Patio
- Fire Pit
Schools
- Sleepy Hollow Elementary School
- Dundee Middle School
- Dundee-Crown High School
Utilities
- Forced Air Heating and Cooling System
- Heating System Uses Natural Gas
- 200+ Amp Service
- Well
- Water Purifier is Owned
- Water Softener is Owned
- Private or Community Septic Tank
Community Details
- Sleepy Hollow Manor Subdivision, Mid Century Ranch W/Additions Floorplan
Listing and Financial Details
- Homeowner Tax Exemptions
Ownership History
Purchase Details
Home Financials for this Owner
Home Financials are based on the most recent Mortgage that was taken out on this home.Purchase Details
Home Financials for this Owner
Home Financials are based on the most recent Mortgage that was taken out on this home.Purchase Details
Home Financials for this Owner
Home Financials are based on the most recent Mortgage that was taken out on this home.Similar Homes in the area
Home Values in the Area
Average Home Value in this Area
Purchase History
| Date | Type | Sale Price | Title Company |
|---|---|---|---|
| Warranty Deed | $550,000 | Chicago Title | |
| Warranty Deed | $390,000 | None Available | |
| Warranty Deed | $315,000 | Attorneys Title Guaranty Fun |
Mortgage History
| Date | Status | Loan Amount | Loan Type |
|---|---|---|---|
| Open | $440,000 | New Conventional | |
| Previous Owner | $351,000 | New Conventional | |
| Previous Owner | $75,000 | Credit Line Revolving | |
| Previous Owner | $252,000 | New Conventional | |
| Previous Owner | $166,000 | New Conventional | |
| Previous Owner | $202,400 | Unknown | |
| Previous Owner | $136,000 | Credit Line Revolving | |
| Previous Owner | $224,000 | Unknown | |
| Previous Owner | $28,000 | Credit Line Revolving |
Property History
| Date | Event | Price | Change | Sq Ft Price |
|---|---|---|---|---|
| 10/10/2024 10/10/24 | Sold | $550,000 | -6.8% | $171 / Sq Ft |
| 09/08/2024 09/08/24 | Pending | -- | -- | -- |
| 08/21/2024 08/21/24 | For Sale | $589,900 | +51.3% | $184 / Sq Ft |
| 08/28/2020 08/28/20 | Sold | $390,000 | -5.6% | $130 / Sq Ft |
| 07/18/2020 07/18/20 | Pending | -- | -- | -- |
| 07/09/2020 07/09/20 | Price Changed | $413,000 | -1.2% | $138 / Sq Ft |
| 06/26/2020 06/26/20 | For Sale | $418,000 | +32.7% | $140 / Sq Ft |
| 05/26/2016 05/26/16 | Sold | $315,000 | -3.1% | $106 / Sq Ft |
| 04/12/2016 04/12/16 | Pending | -- | -- | -- |
| 10/30/2015 10/30/15 | For Sale | $325,000 | -- | $109 / Sq Ft |
Tax History Compared to Growth
Tax History
| Year | Tax Paid | Tax Assessment Tax Assessment Total Assessment is a certain percentage of the fair market value that is determined by local assessors to be the total taxable value of land and additions on the property. | Land | Improvement |
|---|---|---|---|---|
| 2024 | $9,998 | $141,251 | $33,732 | $107,519 |
| 2023 | $9,554 | $127,093 | $30,351 | $96,742 |
| 2022 | $9,805 | $125,555 | $30,351 | $95,204 |
| 2021 | $9,505 | $118,548 | $28,657 | $89,891 |
| 2020 | $9,334 | $115,883 | $28,013 | $87,870 |
| 2019 | $9,077 | $110,009 | $26,593 | $83,416 |
| 2018 | $8,602 | $101,241 | $26,066 | $75,175 |
| 2017 | $8,261 | $94,707 | $24,384 | $70,323 |
| 2016 | $7,946 | $86,464 | $22,569 | $63,895 |
| 2015 | -- | $81,020 | $21,148 | $59,872 |
| 2014 | -- | $78,783 | $20,564 | $58,219 |
| 2013 | -- | $81,194 | $21,193 | $60,001 |
Agents Affiliated with this Home
-

Seller's Agent in 2024
Brian Knott
RE/MAX
(847) 269-9870
13 in this area
170 Total Sales
-
T
Buyer's Agent in 2024
Thomas Maczuga
Coldwell Banker Realty
(612) 353-7050
2 in this area
37 Total Sales
-

Seller's Agent in 2020
Robert Brandt
RE/MAX Suburban
(847) 274-3193
1 in this area
34 Total Sales
-

Seller's Agent in 2016
Robert Bermes
RE/MAX Concepts
(630) 915-2686
176 Total Sales
Map
Source: Midwest Real Estate Data (MRED)
MLS Number: 12143923
APN: 03-21-376-023
- 215 Sharon Dr
- 325 Sharon Dr
- 1715 W Main St
- 2621 Connolly Ln
- 2131 Stewart Ln
- 1601 Higgins Rd
- 2644 Connolly Ln
- 2734 Carrington Dr
- 1920 Glenmoor Dr
- 2624 Wessex Dr
- 732 Green Castle Ct
- 1022 Beau Brummel Dr
- 485 Edinburgh Ln
- 900 Holly Ct
- 1854 Winmoor Ct
- 1006 Tristram Ct Unit 2
- Charlotte Plan at Hickory Glen
- Marianne Plan at Hickory Glen
- 906 Shagbark Ln
- 902 Shagbark Ln
