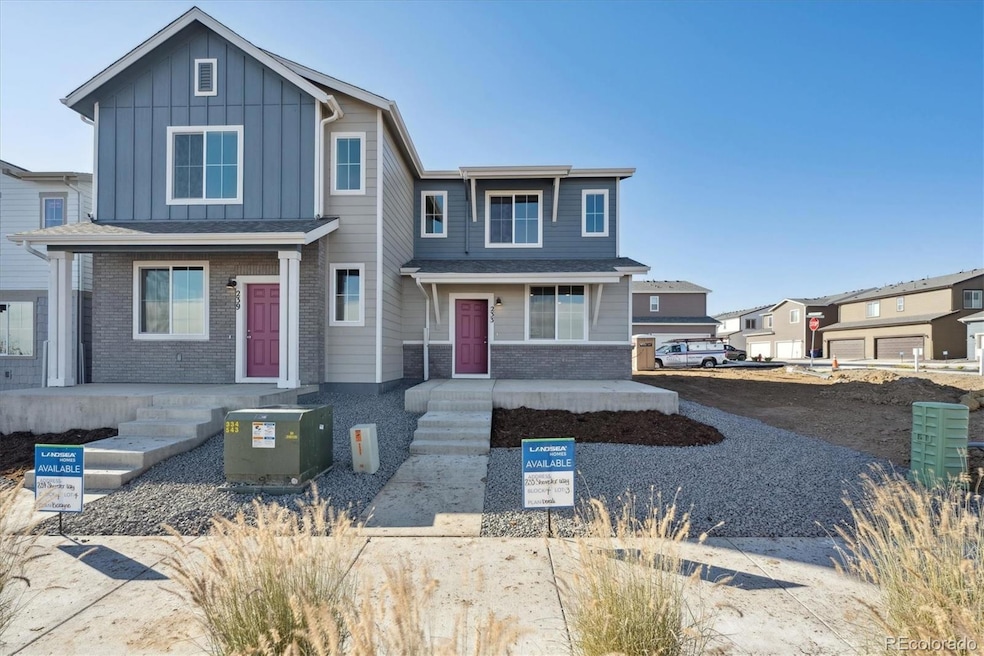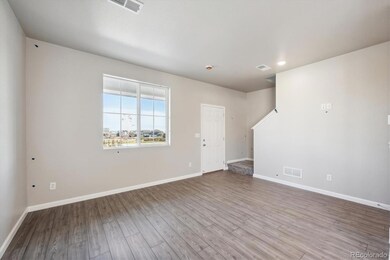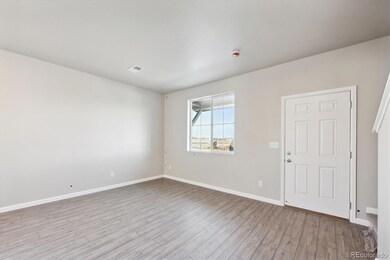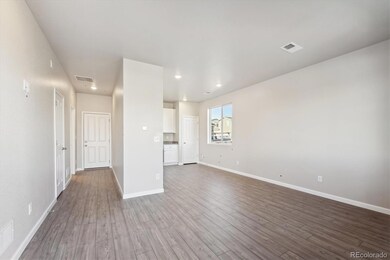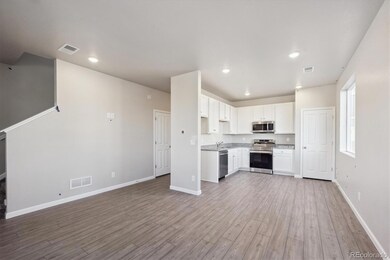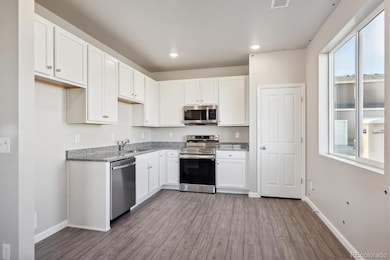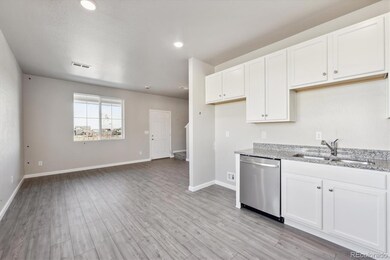
233 Shoveler Way Johnstown, CO 80534
Highlights
- New Construction
- 2 Car Attached Garage
- Walk-In Closet
- Great Room
- Double Pane Windows
- Central Air
About This Home
As of February 2025This home is move-in ready! Welcome to the Denali plan! This two-story paired home offers 1,159 square footage of living space, 2 bedrooms, 2.5 bathrooms, and a 2-car garage. When you walk up to the front door of the home, you’ll pass the spacious porch, which is perfect for your morning coffee, cozying up with a good book, or just soaking up the sunshine in the summer months. As you walk through the front door, you’re greeted by the spacious great room which flows effortlessly into the L-shaped kitchen with a pantry and space for a dining table. As you round the corner and head to the back of the home, you’ll find a closet under the staircase for additional storage, a powder room, and a door leading to the 2-car garage. Heading back to the front of the home and up the stairs to the second level, you’ll find a laundry room centralized to the upper level. The primary bedroom is positioned at the front of the home featuring a private bathroom with a double vanity, water closet, and large walk-in closet. As you walk down the upper-level hallway to the back of the home, you’ll find the second bedroom which also has its own private full bathroom. This is a High-Performance Home which means it’s designed to respect the planet with money-saving innovation to stay healthier and more comfortable, along with home automation technology so it’s easier to take on every day. Schedule an appointment to see your future home at Pintail Commons and take a tour of our professionally decorated Denali model home!
Last Agent to Sell the Property
RE/MAX Professionals Brokerage Email: erica@denvercohomes.com,720-233-6481 License #40024757 Listed on: 11/29/2024

Co-Listed By
RE/MAX Professionals Brokerage Email: erica@denvercohomes.com,720-233-6481 License #40040781
Home Details
Home Type
- Single Family
Est. Annual Taxes
- $4,382
Year Built
- Built in 2024 | New Construction
Lot Details
- 1,925 Sq Ft Lot
HOA Fees
- $120 Monthly HOA Fees
Parking
- 2 Car Attached Garage
Home Design
- Frame Construction
- Composition Roof
- Cement Siding
Interior Spaces
- 1,159 Sq Ft Home
- 2-Story Property
- Double Pane Windows
- Great Room
- Crawl Space
- Laundry in unit
Kitchen
- Self-Cleaning Oven
- Range
- Dishwasher
- Disposal
Flooring
- Carpet
- Vinyl
Bedrooms and Bathrooms
- 2 Bedrooms
- Walk-In Closet
Home Security
- Carbon Monoxide Detectors
- Fire and Smoke Detector
Schools
- Elwell Elementary School
- Milliken Middle School
- Roosevelt High School
Utilities
- Central Air
- Heat Pump System
Community Details
- Pintail Commons HOA, Phone Number (970) 484-0101
- Built by Landsea Homes
- Pintail Commons At Johnstown Village Subdivision, Denali Floorplan
Listing and Financial Details
- Assessor Parcel Number R8978099
Ownership History
Purchase Details
Home Financials for this Owner
Home Financials are based on the most recent Mortgage that was taken out on this home.Purchase Details
Similar Homes in Johnstown, CO
Home Values in the Area
Average Home Value in this Area
Purchase History
| Date | Type | Sale Price | Title Company |
|---|---|---|---|
| Special Warranty Deed | $371,950 | First American Title | |
| Special Warranty Deed | $1,472,000 | Land Title Guarantee |
Mortgage History
| Date | Status | Loan Amount | Loan Type |
|---|---|---|---|
| Open | $365,212 | FHA |
Property History
| Date | Event | Price | Change | Sq Ft Price |
|---|---|---|---|---|
| 02/25/2025 02/25/25 | Sold | $371,950 | 0.0% | $321 / Sq Ft |
| 02/05/2025 02/05/25 | Pending | -- | -- | -- |
| 01/11/2025 01/11/25 | Price Changed | $371,950 | +0.5% | $321 / Sq Ft |
| 11/29/2024 11/29/24 | For Sale | $369,950 | -- | $319 / Sq Ft |
Tax History Compared to Growth
Tax History
| Year | Tax Paid | Tax Assessment Tax Assessment Total Assessment is a certain percentage of the fair market value that is determined by local assessors to be the total taxable value of land and additions on the property. | Land | Improvement |
|---|---|---|---|---|
| 2025 | $641 | $22,840 | $5,750 | $17,090 |
| 2024 | $641 | $22,840 | $5,750 | $17,090 |
| 2023 | $616 | $4,040 | $4,040 | $0 |
| 2022 | $100 | $600 | $600 | $0 |
Agents Affiliated with this Home
-
Erica Chouinard

Seller's Agent in 2025
Erica Chouinard
RE/MAX
(720) 233-6481
318 Total Sales
-
Courtney Wilson

Seller Co-Listing Agent in 2025
Courtney Wilson
RE/MAX
(303) 475-6601
692 Total Sales
-
Tasheena Penman

Buyer's Agent in 2025
Tasheena Penman
Compass - Denver
(720) 220-8566
17 Total Sales
Map
Source: REcolorado®
MLS Number: 9870723
APN: R8978099
- Denali Plan at Johnstown Village - Pintail Commons
- Acadia Plan at Johnstown Village - Pintail Commons
- Congaree Plan at Johnstown Village - Pintail Commons
- 286 Shoveler Way
- 275 Shoveler Way
- 287 Shoveler Way
- 292 Shoveler Way
- 299 Shoveler Way
- 305 Shoveler Way
- 311 Shoveler Way
- 203 Sparrow Dr
- GABLE Plan at Mallard Ridge
- NEWCASTLE Plan at Mallard Ridge
- BRIDGEPORT Plan at Mallard Ridge
- BELLAMY Plan at Mallard Ridge
- HENNESSY Plan at Mallard Ridge
- HENLEY Plan at Mallard Ridge
- SIENNA Plan at Mallard Ridge
- HOLCOMBE Plan at Mallard Ridge
- CHATHAM Plan at Mallard Ridge
