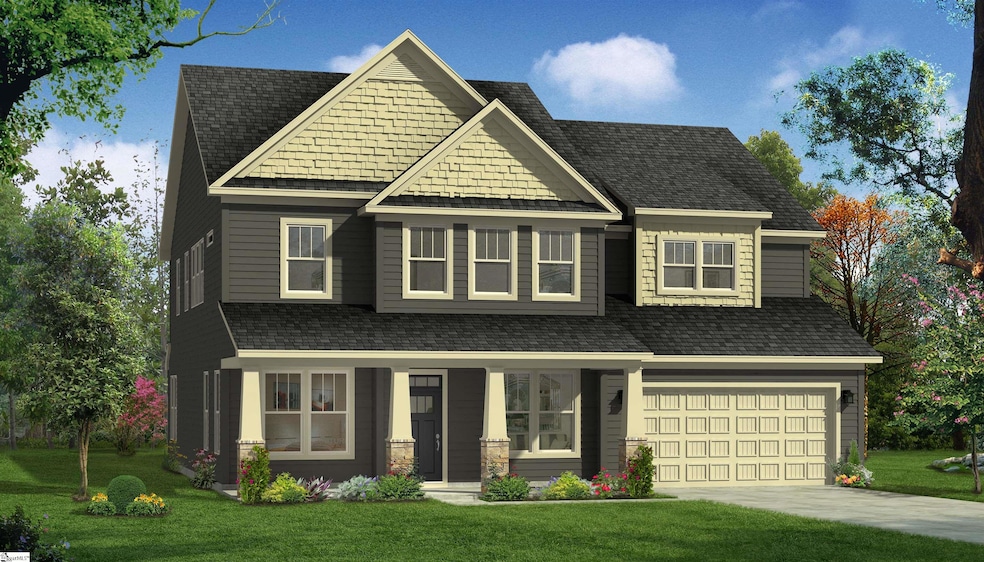
233 Summerall Ln Seneca, SC 29678
Estimated payment $3,843/month
Highlights
- New Construction
- Craftsman Architecture
- Great Room
- Open Floorplan
- Loft
- Quartz Countertops
About This Home
Single-family homes in Seneca, SC. Wells Crossing is perfectly situated for those seeking a vibrant lifestyle with easy access to everything they need. Proven floorplans featuring one-and two-level single family homes including main level owner’s suites. Private tree lined homesites. Award winning craftsman-style exteriors with James Hardie ColorPlus siding. Enjoy an active lifestyle? Wells Crossing boasts 2 pickleball courts, open greenspace, sidewalks, and street lights in a beautiful setting. Minutes from top ranked Clemson University, Lake Hartwell, Lake Keowee, and 45 minutes to Downtown Greenville. Situated just off Hwy. 123 and right outside the city limits of Clemson . Craving a taste of history and local charm? Downtown Seneca is within a 10-minute drive away, offering a variety of shops, restaurants, and entertainment options. For outdoor enthusiasts, the breathtaking beauty of Lake Keowee awaits, with endless opportunities for recreation and relaxation – all within a 10-minute reach. Wells Crossing is a desirable community in a prime location. The Stonehaven home is over 3800 square feet of functional living space, perfect for entertaining. Entering the foyer from your covered front porch you have a living room for additional entertaining space or even a home office. To the left of the entry, you have your dining room with coffered ceilings which leads into your butlers pantry that gives you that extra counter space and walk in pantry. Coming into the open kitchen and great room, you will love the large windows that give so much natural light and the double sided gas fireplace opens up into the beautiful morning room. Features of the kitchen include beautiful brown cabinetry, light Quartz countertops, tiled backsplash, center island with sink for additional seating, under cabinet lighting, and stainless steel appliances including a gas cooktop and double wall oven. The great room features coffered ceilings and a double sided gas fireplace that then leads out to the beautifull morning room. Off of the breakfast room is the screened back porch which overlooks your backyard. There is also a bedroom and full bath off the great room that makes a perfect guest suite. Up the Oak wood staircase, you come to the second floor with its loft area, a great hang out space or study area. The Primary Suite has two spacious walk in closets, split vanities, stand alone tub and separate tiled shower. Three additional bedrooms all with walk in closets, two full bathrooms, one which has two separate vanities, and walk in laundry room complete the second level. All our homes feature our Smart Home Technology Package including a video doorbell, keyless entry and touch screen hub. Additionally, our homes are built for efficiency and comfort helping to reduce your energy costs. Our dedicated local warranty team is here for your needs after closing as well.
Home Details
Home Type
- Single Family
Year Built
- Built in 2025 | New Construction
Lot Details
- 7,841 Sq Ft Lot
- Level Lot
HOA Fees
- $70 Monthly HOA Fees
Home Design
- Craftsman Architecture
- Slab Foundation
- Architectural Shingle Roof
- Hardboard
Interior Spaces
- 3,800-3,999 Sq Ft Home
- 2-Story Property
- Open Floorplan
- Coffered Ceiling
- Smooth Ceilings
- Ceiling height of 9 feet or more
- Double Sided Fireplace
- Gas Log Fireplace
- Great Room
- Living Room
- Breakfast Room
- Dining Room
- Loft
- Screened Porch
- Pull Down Stairs to Attic
- Fire and Smoke Detector
Kitchen
- Walk-In Pantry
- Built-In Self-Cleaning Double Oven
- Gas Oven
- Gas Cooktop
- Built-In Microwave
- Convection Microwave
- Dishwasher
- Quartz Countertops
- Disposal
Flooring
- Carpet
- Luxury Vinyl Plank Tile
Bedrooms and Bathrooms
- 5 Bedrooms | 1 Main Level Bedroom
- Walk-In Closet
- 4 Full Bathrooms
Laundry
- Laundry Room
- Laundry on upper level
- Electric Dryer Hookup
Parking
- 2 Car Attached Garage
- Garage Door Opener
Schools
- Ravenel Elementary School
- Seneca Middle School
- Seneca High School
Utilities
- Cooling Available
- Heating System Uses Natural Gas
- Gas Water Heater
- Cable TV Available
Community Details
- Built by DRB Homes
- Wells Crossing Subdivision, Stonehaven Floorplan
- Mandatory home owners association
Listing and Financial Details
- Tax Lot 9
- Assessor Parcel Number 225-08-01-009
Map
Home Values in the Area
Average Home Value in this Area
Property History
| Date | Event | Price | Change | Sq Ft Price |
|---|---|---|---|---|
| 01/22/2025 01/22/25 | Pending | -- | -- | -- |
| 01/22/2025 01/22/25 | For Sale | $585,990 | -- | $154 / Sq Ft |
Similar Homes in Seneca, SC
Source: Greater Greenville Association of REALTORS®
MLS Number: 1564848
- 258 Summerall Ln
- 246 Summerall Ln
- 222 Summerall Ln
- 305 Pagosa Ct
- 218 Summerall Ln
- 125 Wells Crossing Ln
- 121 Wells Crossing Ln
- 209 Summerall Ln
- Arlington Plan at Wells Crossing
- Stonehaven Plan at Wells Crossing
- Wakefield Plan at Wells Crossing
- Oakleigh Plan at Wells Crossing
- Stonefield Plan at Wells Crossing
- Kendrick Plan at Wells Crossing
- Sutherland Plan at Wells Crossing
- 512 Broad Creek Ct
- 125 Shadowood Ct


