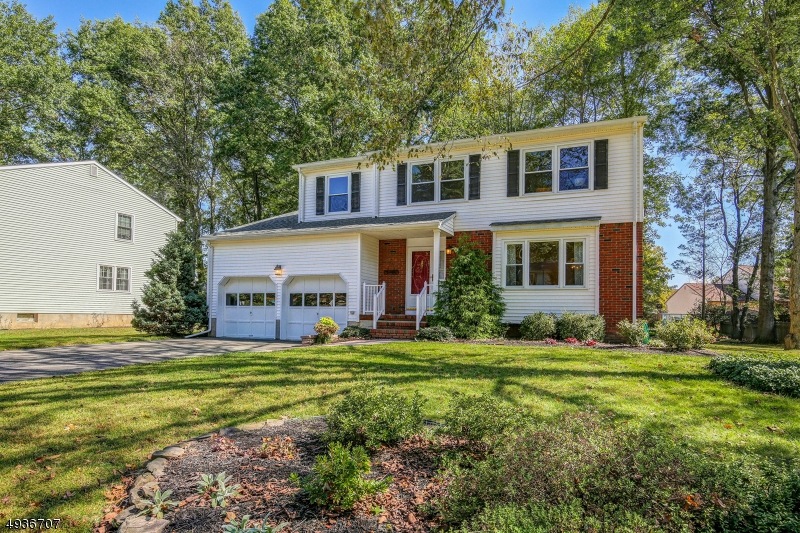
$599,900
- 3 Beds
- 2 Baths
- 11 Anne St
- Hillsborough, NJ
Unsurpassed Setting! Nestled On A Beautiful 3/4 Acre Lot In A Quiet Residential Neighborhood This Immaculate 3 Bedroom, 2 Bath Ranch Offers The Perfect Blend Of Comfortable Living, Choice Location, And Affordable Price. This Home Has Been Meticulously Maintained And Features A 2-Car Attached Garage, Brick And Vinyl Exterior, Charming Front Porch, And Private Fenced In Rear Yard With Paver Patio,
Thomas Boniakowski ERA BONIAKOWSKI REAL ESTATE
