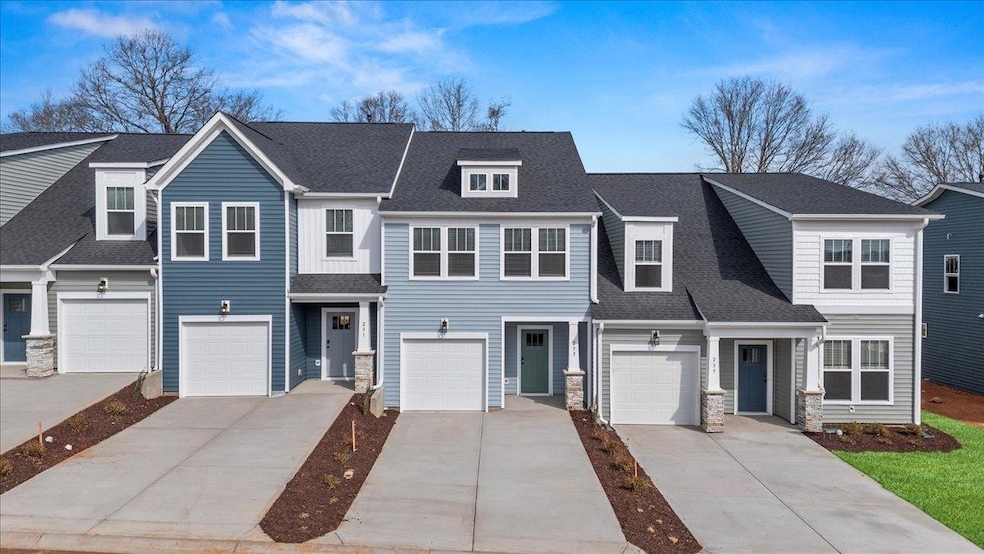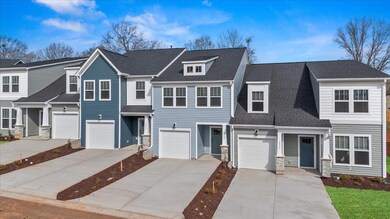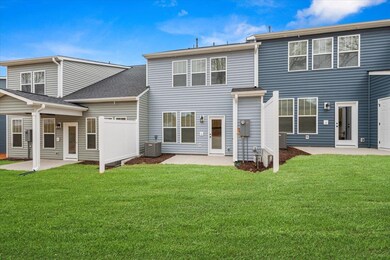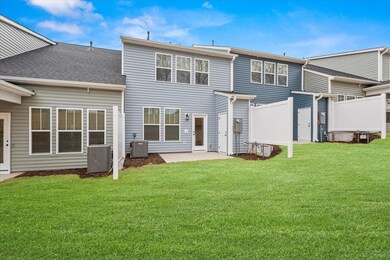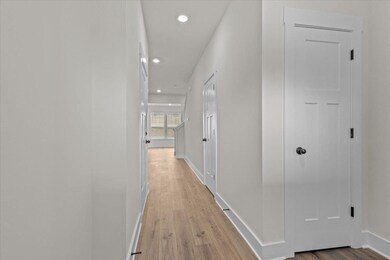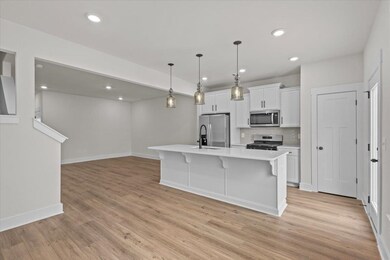
Highlights
- Primary Bedroom Suite
- Craftsman Architecture
- Loft
- Lyman Elementary School Rated A-
- Deck
- Sun or Florida Room
About This Home
As of May 2025Home is Move in Ready! Welcome to Aspen Ridge, the only luxury townhomes minutes from Downtown Greer. Lawn maintenance and all appliances included. New luxury townhomes in Spartanburg, SC minutes from Greer, SC in the town of Lyman! Live effortlessly in your new home with easy access to Greenville, SC, I-85, nearby schools, shops, parks and restaurants. Desirable open-concept floorplans with craftsman style exteriors. Main level or second level primary suites available with many premier features floorplans including, 2-story ceiling, 9-foot kitchen island, spacious primary suites, LVP flooring, and plentiful large windows allowing an abundance of natural light. These homes feature our move-in appliance package boasting a refrigerator, washer, dryer, dishwasher, microwave, in-sink disposal, and white faux wood blinds. You will love this Craftsman style Litchfield home with 1600 square feet of living space that is ready for you to make your own! Once you enter from your covered front porch you will appreciate the spacious foyer which is perfect for greeting your guests. Continue down the hall and you will enter the open kitchen and living space, great for entertaining. The kitchen features beautiful white cabinetry, a 9 foot island with white Quartz countertops, tiled backsplash, and stainless steel gas appliances including a refrigerator! Off of the breakfast area you have a patio with a storage closet that overlooks your more private yard area. The staircase off of the family room takes you up to the second level with the large Primary Suite that features an expansive walk-in closet and bathroom with a dual vanity and 5 foot shower with glass doors. Two additional bedrooms, full bathroom, and laundry with washer/dryer included complete the second floor. Blinds are also included throughout the home! The 1 car garage and double parking pad give a convenient and versatile combination for car storage and parking. All our homes feature our Smart Home Technology Package including a video doorbell, keyless entry and touch screen hub. Additionally, our homes are built for efficiency and comfort helping to reduce your energy costs. Our dedicated local warranty team is here for your needs after closing as well. An added plus is your lawn maintenance is taken care of so you will have more time to enjoy your new home! Builder to provide first year of HOA dues. Come visit us today and be one of the first ones to call Aspen Ridge home!
Last Agent to Sell the Property
DRB Group South Carolina, LLC Listed on: 12/30/2024

Last Buyer's Agent
Non-MLS Member
NON MEMBER
Townhouse Details
Home Type
- Townhome
Year Built
- Built in 2025
HOA Fees
- $145 Monthly HOA Fees
Parking
- 1 Car Garage
Home Design
- Craftsman Architecture
- Slab Foundation
- Architectural Shingle Roof
Interior Spaces
- 1,600 Sq Ft Home
- 2-Story Property
- Great Room
- Living Room
- Breakfast Room
- Dining Room
- Den
- Loft
- Bonus Room
- Sun or Florida Room
- Screened Porch
- Dishwasher
Flooring
- Carpet
- Luxury Vinyl Tile
Bedrooms and Bathrooms
- 3 Bedrooms
- Primary Bedroom Suite
- Split Bedroom Floorplan
Laundry
- Laundry Room
- Dryer
- Washer
Home Security
Outdoor Features
- Deck
- Patio
Schools
- Lyman Elementary School
- Dr Hill Middle School
- Byrnes High School
Additional Features
- 1,742 Sq Ft Lot
- Forced Air Heating System
Listing and Financial Details
- Tax Lot 10
Community Details
Overview
- Association fees include lawn service, street lights
- Built by DRB Homes
- Aspen Ridge Subdivision, Litchfield Floorplan
Security
- Fire and Smoke Detector
Ownership History
Purchase Details
Home Financials for this Owner
Home Financials are based on the most recent Mortgage that was taken out on this home.Similar Homes in Lyman, SC
Home Values in the Area
Average Home Value in this Area
Purchase History
| Date | Type | Sale Price | Title Company |
|---|---|---|---|
| Deed | $228,990 | None Listed On Document |
Mortgage History
| Date | Status | Loan Amount | Loan Type |
|---|---|---|---|
| Open | $10,000 | No Value Available | |
| Open | $224,842 | FHA |
Property History
| Date | Event | Price | Change | Sq Ft Price |
|---|---|---|---|---|
| 05/07/2025 05/07/25 | Sold | $228,990 | +1.8% | $143 / Sq Ft |
| 03/25/2025 03/25/25 | Pending | -- | -- | -- |
| 03/25/2025 03/25/25 | Price Changed | $224,990 | -3.0% | $141 / Sq Ft |
| 03/18/2025 03/18/25 | Price Changed | $231,990 | -16.2% | $145 / Sq Ft |
| 12/30/2024 12/30/24 | For Sale | $276,990 | -- | $173 / Sq Ft |
Tax History Compared to Growth
Tax History
| Year | Tax Paid | Tax Assessment Tax Assessment Total Assessment is a certain percentage of the fair market value that is determined by local assessors to be the total taxable value of land and additions on the property. | Land | Improvement |
|---|---|---|---|---|
| 2024 | -- | $408 | $408 | -- |
Agents Affiliated with this Home
-
Chelsea Cathcart
C
Seller's Agent in 2025
Chelsea Cathcart
DRB Group South Carolina, LLC
(864) 202-6354
256 Total Sales
-
N
Buyer's Agent in 2025
Non-MLS Member
NON MEMBER
Map
Source: Multiple Listing Service of Spartanburg
MLS Number: SPN318487
APN: 5-11-00-013.10
- 243 Telluride Way
- 229 Telluride Way
- 110 Aspen Ridge Ln
- 112 Aspen Ridge Way
- 239 Telluride Way
- 211 Telluride Way
- 211 Telluride Way
- 112 Aspen Ridge Ln
- 255 Telluride Way
- 253 Telluride Way
- 906 Hattie Ln
- 710 Westwood Rd
- 530 Friar Park Ln
- 416 Brenda Way
- 241 Hartleigh Dr
- 420 Fairbanks Ct
- 350 Hartleigh Dr
- 147
- 118 W Pyrenees Dr
- 1150 Berry Patch Dr
