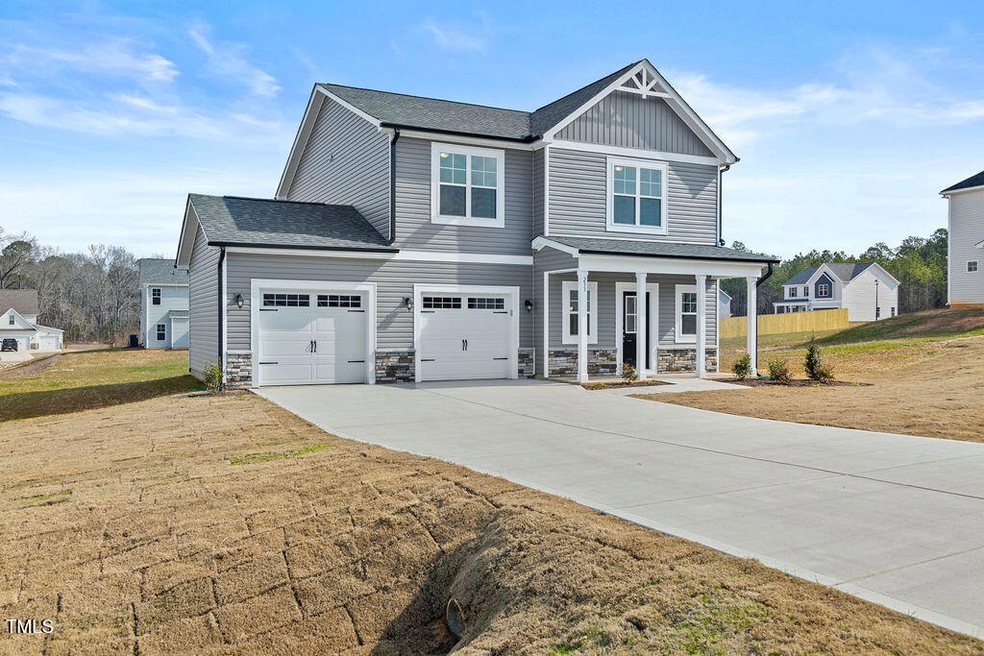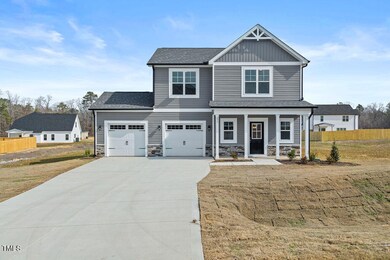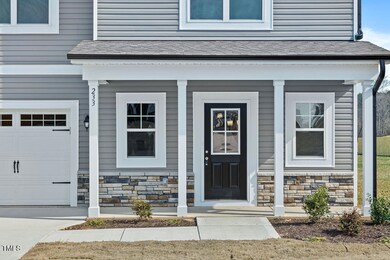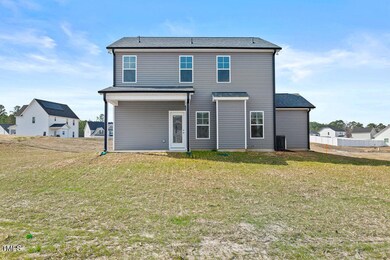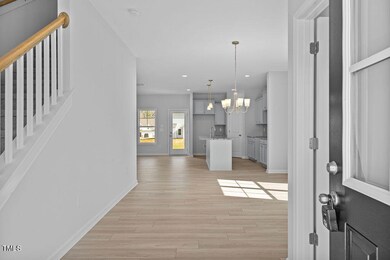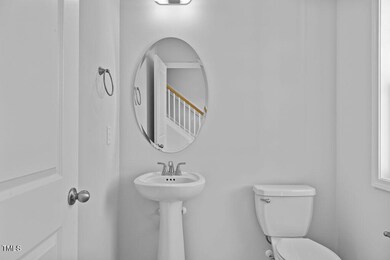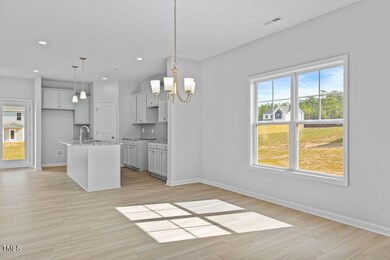
233 Vega Ln Unit Lot 51 Linden, NC 28356
Estimated payment $2,204/month
Highlights
- New Construction
- 2-Story Property
- Granite Countertops
- Long Hill Elementary School Rated A-
- Main Floor Primary Bedroom
- 2 Car Attached Garage
About This Home
NEW $15,000 ''Use as You Choose'' seller concession with a preferred lender! Welcome to Collier Gate, a riverfront community conveniently located just 7 miles from 295 and 15 minutes from the All American Gate at Fort Bragg. This is the Hampton plan by A&G Residential—a beautifully constructed home situated on a half-acre lot, designed with gatherings in mind. The two-story open floor plan is sure to delight any buyer! As you enter, you'll find a welcoming foyer that leads to a casual dining area overlooking the kitchen and living room. The kitchen features an island, granite countertops, stainless steel appliances, staggered-height shaker cabinets with crown molding, and hardware—truly an open concept! Upstairs, you'll discover four spacious bedrooms and 2.5 baths. Come experience country living at its finest with no city tax!
Home Details
Home Type
- Single Family
Year Built
- Built in 2024 | New Construction
Lot Details
- 0.48 Acre Lot
HOA Fees
- $31 Monthly HOA Fees
Parking
- 2 Car Attached Garage
Home Design
- 2-Story Property
- Slab Foundation
- Frame Construction
- Shingle Roof
- Vinyl Siding
Interior Spaces
- 1,981 Sq Ft Home
- Tray Ceiling
- Ceiling Fan
- Entrance Foyer
- Laundry on upper level
Kitchen
- Range
- Microwave
- Dishwasher
- Kitchen Island
- Granite Countertops
Flooring
- Carpet
- Luxury Vinyl Tile
Bedrooms and Bathrooms
- 4 Bedrooms
- Primary Bedroom on Main
- Walk-In Closet
- Double Vanity
Schools
- Raleigh Road Elementary School
- Pine Forest Middle School
- Pine Forest High School
Utilities
- Cooling Available
- Heat Pump System
- Septic Tank
Community Details
- Association fees include ground maintenance
- Southeastern HOA Collier Gate HOA, Phone Number (910) 493-3707
- Built by A & G Residential
- Collier Gate Estates Subdivision
Map
Home Values in the Area
Average Home Value in this Area
Property History
| Date | Event | Price | Change | Sq Ft Price |
|---|---|---|---|---|
| 05/22/2025 05/22/25 | Pending | -- | -- | -- |
| 02/01/2025 02/01/25 | Price Changed | $329,900 | +10.0% | $167 / Sq Ft |
| 02/01/2025 02/01/25 | Price Changed | $299,900 | -12.5% | $151 / Sq Ft |
| 12/21/2024 12/21/24 | For Sale | $342,900 | -- | $173 / Sq Ft |
Similar Homes in Linden, NC
Source: Doorify MLS
MLS Number: 10068093
- 917 Rhum (Lot 28) Dr
- 245 Godwin Gate (Lot 9) St
- 233 Vega (Lot 51) Ln
- 233 Godwin Gate St Unit Lot 6
- 233 St
- 238 Godwin Gate (Lot 57) St
- 220 Godwin Gate St Unit Lot 61
- 220 Godwin Gate (Lot 61) St
- 228 Godwin Gate (Lot 59) St
- 217 Godwin Gate St Unit Lot 4
- 217 Godwin Gate St
- 4430 Wire Rd
- 120 Will Lucas Rd
- 0 Ramsey Unit 10073217
- 411 Stable Ct
- 408 Stable Ct
- 427 Stable Ct
- 101 Shepard Dr
