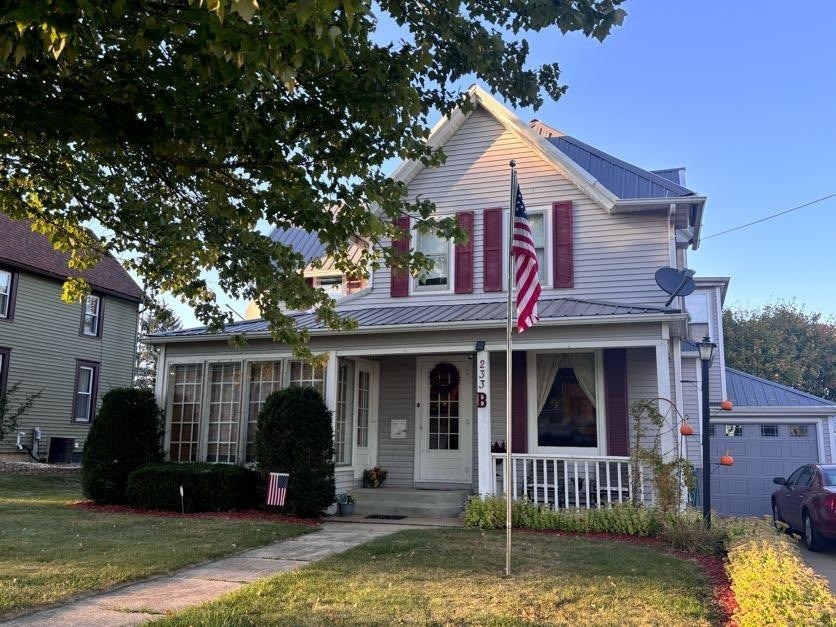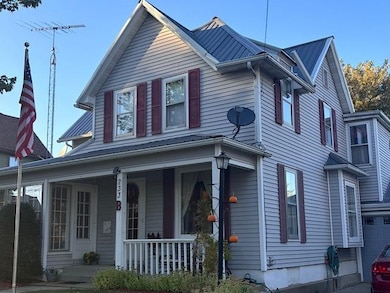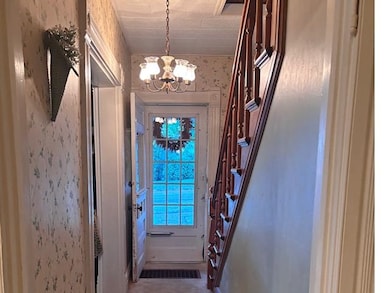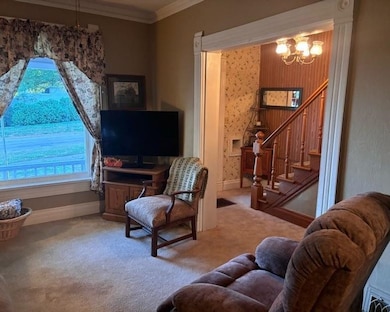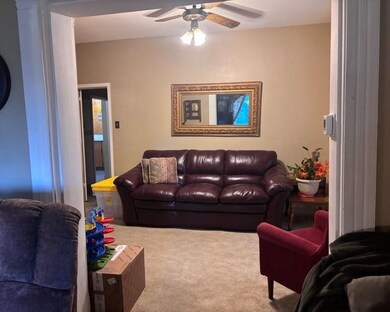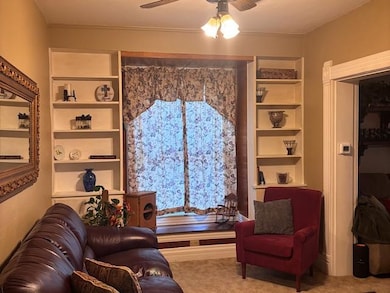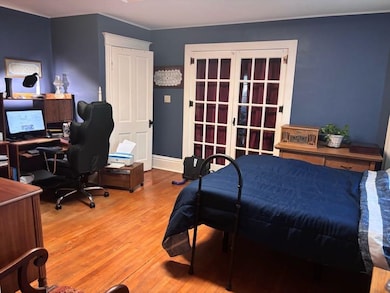
233 W High Ave Stockton, IL 61085
Estimated payment $1,081/month
Highlights
- Deck
- Community Spa
- Fenced Yard
- Stockton Elementary School Rated A-
- Covered patio or porch
- Forced Air Heating and Cooling System
About This Home
This beautiful property is located on a quiet street in Stockton. The home has such character with beautiful woodwork and open staircase as you walk in the front door. You have living/family room, dining room, kitchen and a full bathroom with shower on main level. There are two stairways to the upper level, one in kitchen and the other at front entranceway. The upper level has a full bath, 4 bedrooms and an extra room with a hot tub, for a great way to relax at the end of your day. The house has vinyl siding, steel roof and fenced in backyard. Call to view this beauty. Selling "As Is"
Home Details
Home Type
- Single Family
Est. Annual Taxes
- $2,566
Year Built
- Built in 1940
Lot Details
- 9,148 Sq Ft Lot
- Fenced Yard
Home Design
- Metal Roof
- Vinyl Siding
Interior Spaces
- 2-Story Property
- Ceiling Fan
Kitchen
- Stove
- Gas Range
Bedrooms and Bathrooms
- 4 Bedrooms
Basement
- Basement Fills Entire Space Under The House
- Laundry in Basement
Parking
- 1 Car Garage
- Garage Door Opener
- Driveway
Outdoor Features
- Deck
- Covered patio or porch
- Outbuilding
Schools
- Stockton Elementary And Middle School
- Stockton High School
Utilities
- Forced Air Heating and Cooling System
- Heating System Uses Natural Gas
- Natural Gas Water Heater
Community Details
- Community Spa
Map
Home Values in the Area
Average Home Value in this Area
Tax History
| Year | Tax Paid | Tax Assessment Tax Assessment Total Assessment is a certain percentage of the fair market value that is determined by local assessors to be the total taxable value of land and additions on the property. | Land | Improvement |
|---|---|---|---|---|
| 2024 | $2,566 | $42,407 | $1,340 | $41,067 |
| 2023 | $1,807 | $35,137 | $1,110 | $34,027 |
| 2022 | $1,807 | $35,137 | $1,110 | $34,027 |
| 2021 | $1,861 | $33,411 | $1,623 | $31,788 |
| 2020 | $1,945 | $30,884 | $1,500 | $29,384 |
| 2019 | $2,381 | $30,884 | $1,500 | $29,384 |
| 2018 | $2,451 | $30,884 | $1,500 | $29,384 |
| 2017 | $2,398 | $30,881 | $1,500 | $29,381 |
| 2016 | $2,415 | $30,881 | $1,500 | $29,381 |
| 2015 | $2,415 | $30,881 | $1,500 | $29,381 |
| 2014 | $2,511 | $32,217 | $1,539 | $30,678 |
Property History
| Date | Event | Price | Change | Sq Ft Price |
|---|---|---|---|---|
| 05/15/2025 05/15/25 | For Sale | $155,000 | -- | $85 / Sq Ft |
Similar Homes in the area
Source: NorthWest Illinois Alliance of REALTORS®
MLS Number: 202502476
APN: 17-001-222-00
- Lot # 8 W Maple Ave
- Lot # 7 W Maple Ave
- Lot # 6 W Maple Ave
- Lot # 5 W Maple Ave
- Lot # 4 W Maple Ave
- Lot # 3 W Maple Ave
- Lot # 2 W Maple Ave
- Lot # 1 W Maple Ave
- 464 W Columbia Ave
- 109 W Benton Ave
- 511 N Main St
- 100 N Main St
- 502 N Hudson St
- 0 Sullivan Ct
- 651 N Main St
- 326 N Willis St
- 230 N Willis St
- 237 N Simmons St
- 407 S Ward St
- 532 S Ward St
