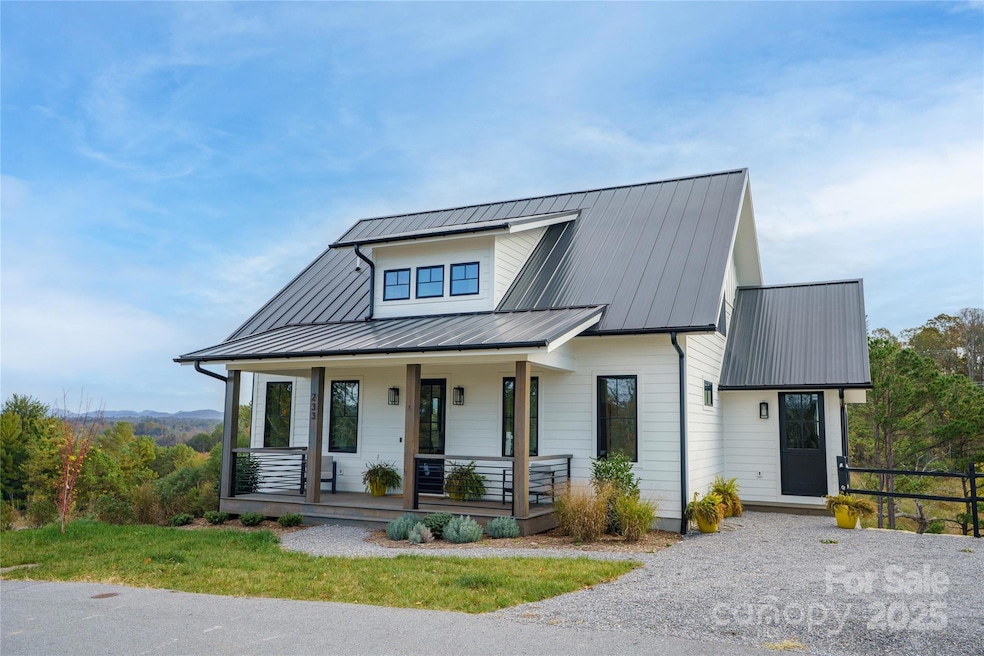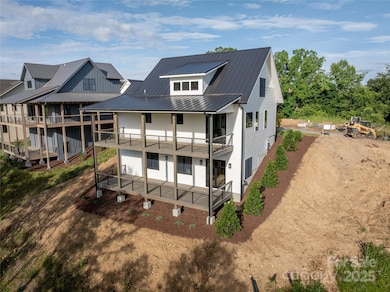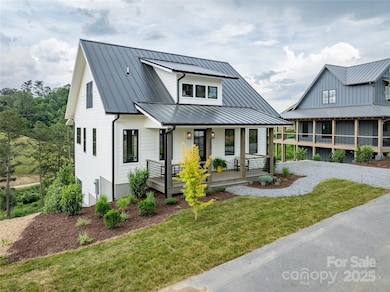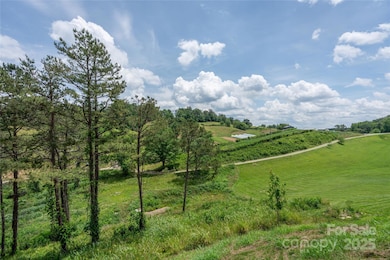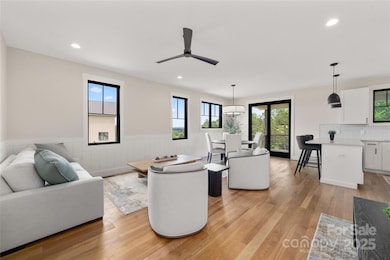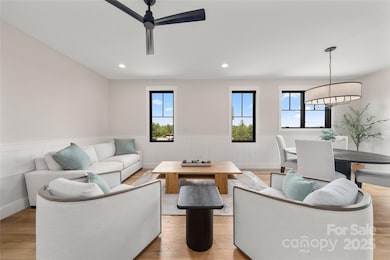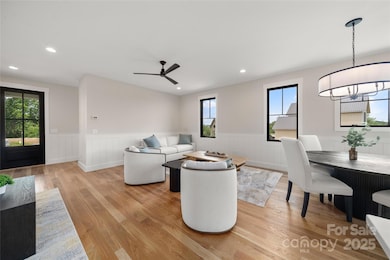233 Westridge Farm Rd Unit 23 Woodfin, NC 28804
Estimated payment $7,024/month
Highlights
- Covered Dock
- New Construction
- Mountain View
- West Buncombe Elementary School Rated A-
- Open Floorplan
- Deck
About This Home
Welcome to your dream new construction home in Olivette, Asheville’s premier agrihood. Built by McCourry Builders, this thoughtfully designed green-built home blends modern luxury with eco-conscious living. Enjoy geothermal heating/cooling, two levels of covered porches, and a spacious main-level primary suite. The chef’s kitchen features a butler’s pantry and coffee nook, while the dining area showcases pristine Blue Ridge Mountain views. A finished lower level includes a bedroom, bath, wet bar, flex space, and porch access—perfect for guests or multi-generational living. Olivette offers acres of preserved land including community features such as hiking trails, gardens, orchards, river access, parks, pickleball courts and community events—just 15 minutes from downtown Asheville and Weaverville. Live in luxury, grounded in nature.
Walk Through Video: 3D
Listing Agent
Keller Williams - Weaverville Brokerage Phone: 828-385-0674 License #360094 Listed on: 06/20/2025

Home Details
Home Type
- Single Family
Est. Annual Taxes
- $4,216
Year Built
- Built in 2025 | New Construction
Lot Details
- Front Green Space
- Cleared Lot
- Property is zoned RES 0-3
HOA Fees
- $204 Monthly HOA Fees
Parking
- 2 Open Parking Spaces
Home Design
- Farmhouse Style Home
- Advanced Framing
- Spray Foam Insulation
- Metal Roof
- Recycled Construction Materials
Interior Spaces
- 2-Story Property
- Open Floorplan
- Wet Bar
- Wired For Data
- Built-In Features
- Bar Fridge
- Insulated Windows
- Window Screens
- Pocket Doors
- Sliding Doors
- Insulated Doors
- Entrance Foyer
- Storage
- Mountain Views
- Carbon Monoxide Detectors
Kitchen
- Walk-In Pantry
- Convection Oven
- Electric Range
- Range Hood
- Microwave
- ENERGY STAR Qualified Refrigerator
- Dishwasher
- Kitchen Island
- Disposal
Flooring
- Engineered Wood
- Tile
Bedrooms and Bathrooms
- Walk-In Closet
Laundry
- Laundry in Mud Room
- Laundry Room
Basement
- Walk-Out Basement
- Exterior Basement Entry
- Basement Storage
- Natural lighting in basement
Outdoor Features
- Covered Dock
- Deck
- Covered Patio or Porch
Schools
- West Buncombe/Eblen Elementary School
- Clyde A Erwin Middle School
- Clyde A Erwin High School
Utilities
- Vented Exhaust Fan
- Geothermal Heating and Cooling
- Underground Utilities
- Fiber Optics Available
- Cable TV Available
Additional Features
- Raised Toilet
- ENERGY STAR/CFL/LED Lights
Listing and Financial Details
- Assessor Parcel Number 972114975800000
Community Details
Overview
- Built by McCourry Construction Inc.
- Olivette Subdivision
Amenities
- Picnic Area
Recreation
- Sport Court
- Recreation Facilities
- Community Playground
- Dog Park
- Trails
Map
Home Values in the Area
Average Home Value in this Area
Tax History
| Year | Tax Paid | Tax Assessment Tax Assessment Total Assessment is a certain percentage of the fair market value that is determined by local assessors to be the total taxable value of land and additions on the property. | Land | Improvement |
|---|---|---|---|---|
| 2025 | $4,216 | $560,400 | $128,800 | $431,600 |
| 2024 | $4,216 | $429,100 | $128,800 | $300,300 |
| 2023 | $4,216 | $128,800 | $128,800 | $0 |
| 2022 | $1,227 | $128,800 | $0 | $0 |
| 2021 | $1,227 | $128,800 | $0 | $0 |
| 2020 | $1,470 | $147,100 | $0 | $0 |
| 2019 | $1,470 | $147,100 | $0 | $0 |
Property History
| Date | Event | Price | List to Sale | Price per Sq Ft | Prior Sale |
|---|---|---|---|---|---|
| 09/09/2025 09/09/25 | Price Changed | $1,225,000 | -1.6% | $396 / Sq Ft | |
| 07/19/2025 07/19/25 | Price Changed | $1,245,000 | -1.2% | $403 / Sq Ft | |
| 06/20/2025 06/20/25 | For Sale | $1,260,000 | +787.3% | $408 / Sq Ft | |
| 10/31/2022 10/31/22 | Sold | $142,000 | -7.2% | -- | View Prior Sale |
| 06/09/2022 06/09/22 | Price Changed | $153,000 | +0.1% | -- | |
| 03/21/2022 03/21/22 | Price Changed | $152,900 | +10.1% | -- | |
| 01/05/2022 01/05/22 | For Sale | $138,900 | 0.0% | -- | |
| 12/02/2021 12/02/21 | Pending | -- | -- | -- | |
| 11/30/2021 11/30/21 | For Sale | $138,900 | -- | -- |
Purchase History
| Date | Type | Sale Price | Title Company |
|---|---|---|---|
| Special Warranty Deed | $142,000 | -- | |
| Special Warranty Deed | $142,000 | None Listed On Document |
Mortgage History
| Date | Status | Loan Amount | Loan Type |
|---|---|---|---|
| Closed | $450,000 | No Value Available |
Source: Canopy MLS (Canopy Realtor® Association)
MLS Number: 4266061
APN: 9721-14-9758-00000
- 237 Westridge Farm Rd Unit 22
- 234 Westridge Farm Rd Unit 17
- 244 Westridge Farm Rd Unit 20
- 202 Westridge Farm Rd Unit 4
- 240 Westridge Farm Rd Unit 19
- 230 Westridge Farm Rd Unit 15
- 99999 Old Macedonia Rd
- 238 Westridge Farm Rd Unit 18
- 150 Old Macedonia Rd
- 215 Old Macedonia Rd
- 1248 Jenkins Valley Rd
- 35 Olivette Crossing Pkwy Unit 72
- 15 Carl Roberts Rd
- 511 Wilma Dykeman Trail
- 502 Wilma Dykeman Trail
- 99999 Jenkins Valley Rd
- 15 French Broad River Way Unit 90
- 17 French Broad River Way Unit 98
- 27 Garland Ball Dr
- 406 Blue Mind Way Unit 75
- 1355 Bear Creek Rd
- 12 Powell St
- 10 Newbridge Pkwy
- 50 Barnwood Dr
- 200 Baird Cove Rd
- 25 Leisure Mountain Rd
- 12 Laurel Terrace
- 602 Highline Dr
- 48 Creekside View Dr
- 41-61 N Merrimon Ave
- 375 Weaverville Rd Unit 5
- 100 Village Creek Dr
- 115 Wilde Brook Dr
- 43 Rotunda Cir
- 49 Brookdale Rd
- 185 Reflection Pointe Cir
- 130 N Ridge Dr
- 11 Asheville Springs Cir
- 1070 Cider Mill Loop
- 120 Chamberlain Dr
